3146 Silver Sand Dr, Baton Rouge, LA 70816
Local realty services provided by:Better Homes and Gardens Real Estate Rhodes Realty
3146 Silver Sand Dr,Baton Rouge, LA 70816
$585,000
- 4 Beds
- 4 Baths
- 3,911 sq. ft.
- Single family
- Active
Listed by: kar gary, clare a dauzart
Office: compass - perkins
MLS#:BR2025008089
Source:LA_RAAMLS
Price summary
- Price:$585,000
- Price per sq. ft.:$124.44
- Monthly HOA dues:$33.33
About this home
Welcome to this stunning home nestled on a beautifully manicured corner lot in the prestigious Clearlake Estates. From the custom iron front door to the heart of pine flooring throughout, every detail has been thoughtfully curated for timeless elegance and comfort. The open floor plan offers effortless flow, ideal for both entertaining and everyday living. The gourmet kitchen is a chef's dream--featuring ample cabinetry, expansive granite countertops, a commercial-grade gas range oven, a side-by-side refrigerator/freezer, and a spacious island. Enjoy the oversized keeping room complete with custom built-ins, a cozy fireplace, bead board ceiling, and plantation shutters that add charm and character. The serene primary suite boasts a spa-like en suite with double vanities, a large soaking tub, stand-alone shower, and a custom-designed walk-in closet. Upstairs, a large bonus room provides endless possibilities as an additional bedroom or media room. Conveniently located is an office with a desk and built-ins. Step outside to your private retreat with a full outdoor kitchen and a generous fenced backyard--offering plenty of space to add a pool. Don't miss this rare opportunity to live in one of the area's most desirable neighborhoods!
Contact an agent
Home facts
- Year built:2002
- Listing ID #:BR2025008089
- Added:92 day(s) ago
- Updated:December 31, 2025 at 05:11 PM
Rooms and interior
- Bedrooms:4
- Total bathrooms:4
- Full bathrooms:3
- Half bathrooms:1
- Living area:3,911 sq. ft.
Heating and cooling
- Cooling:Central Air, Multi Units
- Heating:Central Heat
Structure and exterior
- Year built:2002
- Building area:3,911 sq. ft.
- Lot area:0.37 Acres
Finances and disclosures
- Price:$585,000
- Price per sq. ft.:$124.44
New listings near 3146 Silver Sand Dr
- New
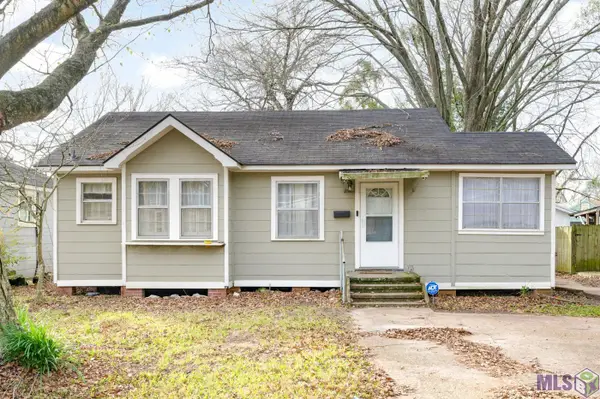 $235,000Active3 beds 2 baths1,307 sq. ft.
$235,000Active3 beds 2 baths1,307 sq. ft.422 Glenmore Ave, Baton Rouge, LA 70806
MLS# BR2025023035Listed by: CHT GROUP REAL ESTATE, LLC - New
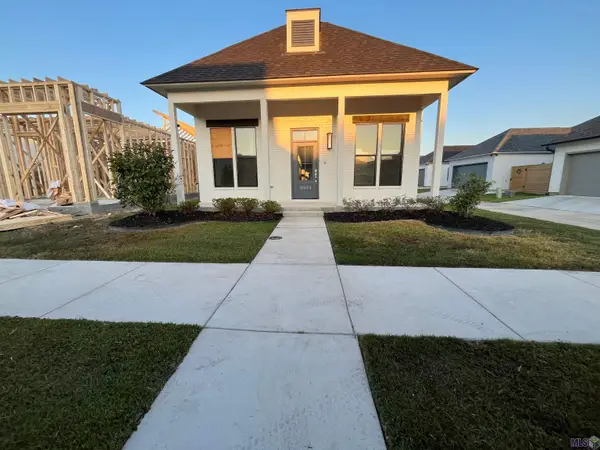 $289,900Active3 beds 2 baths1,720 sq. ft.
$289,900Active3 beds 2 baths1,720 sq. ft.9974 Stonewater Dr, Baton Rouge, LA 70818
MLS# BR2025023041Listed by: MISS-LOU REAL ESTATE - New
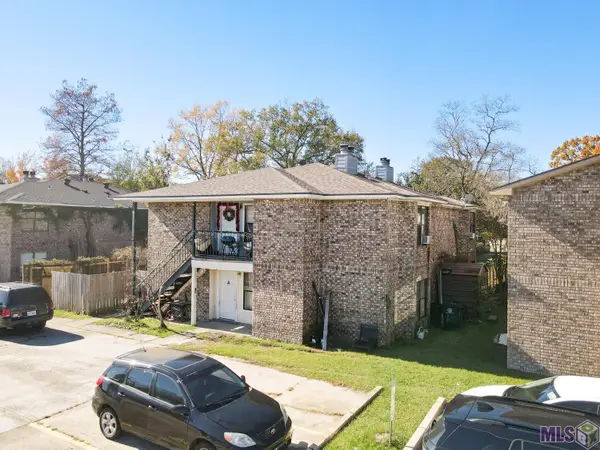 $350,000Active8 beds 8 baths3,800 sq. ft.
$350,000Active8 beds 8 baths3,800 sq. ft.814 Hammond Manor Dr, Baton Rouge, LA 70816
MLS# BR2025023025Listed by: ELIFIN REALTY - New
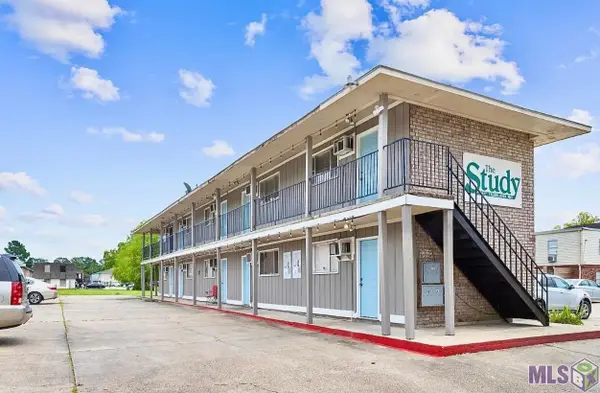 $799,000Active4 beds 4 baths1,600 sq. ft.
$799,000Active4 beds 4 baths1,600 sq. ft.4627 Tigerland Ave, Baton Rouge, LA 70820
MLS# BR2025023032Listed by: CASTRO REAL ESTATE SERVICES, LLC 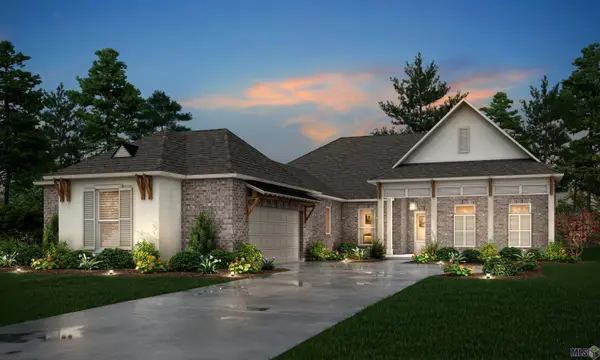 $504,990Pending4 beds 3 baths2,875 sq. ft.
$504,990Pending4 beds 3 baths2,875 sq. ft.10127 Oak Colony Dr, Baton Rouge, LA 70817
MLS# BR2025022495Listed by: RE/MAX TOTAL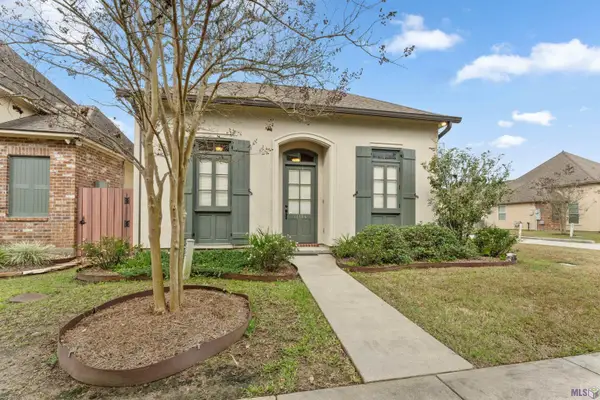 $329,900Pending4 beds 2 baths1,797 sq. ft.
$329,900Pending4 beds 2 baths1,797 sq. ft.14406 Villa Carre Dr, Baton Rouge, LA 70810
MLS# BR2025023011Listed by: COMPASS - PERKINS- New
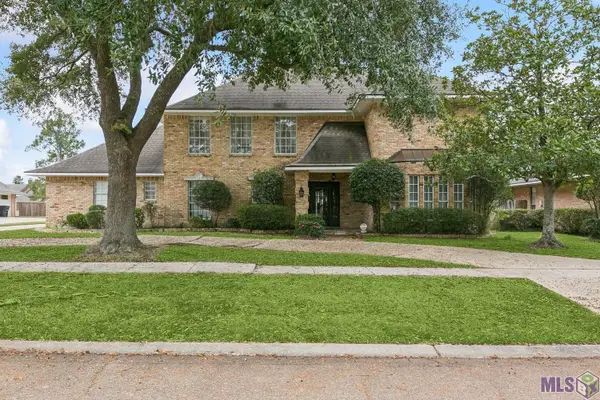 $639,000Active5 beds 4 baths4,110 sq. ft.
$639,000Active5 beds 4 baths4,110 sq. ft.4420 Lake Limestone Dr, Baton Rouge, LA 70816
MLS# BR2025022995Listed by: 1 PERCENT LISTS PREMIER - New
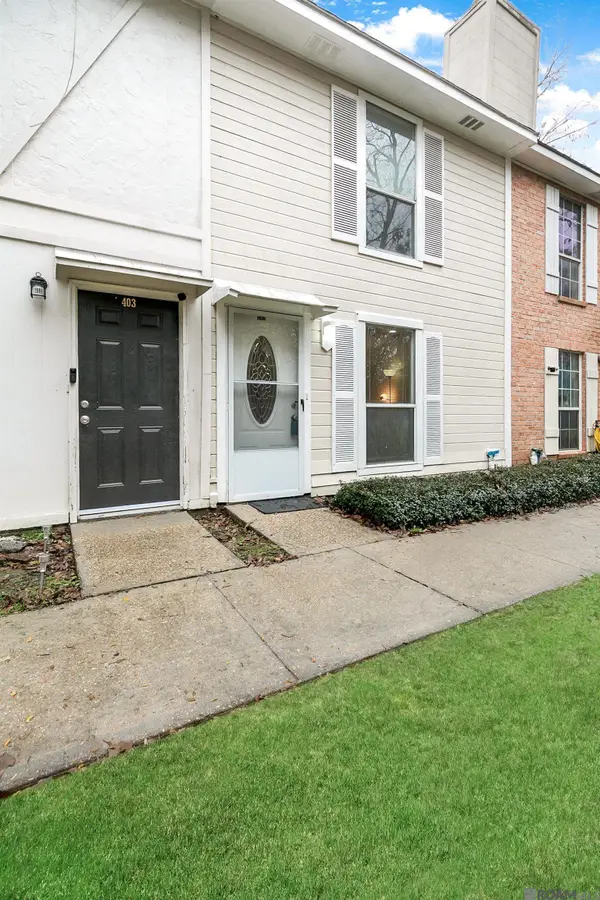 $89,000Active2 beds 2 baths1,050 sq. ft.
$89,000Active2 beds 2 baths1,050 sq. ft.8091 Bayou Fountain Ave #402, Baton Rouge, LA 70820
MLS# 2025023029Listed by: COMPASS REALTY - New
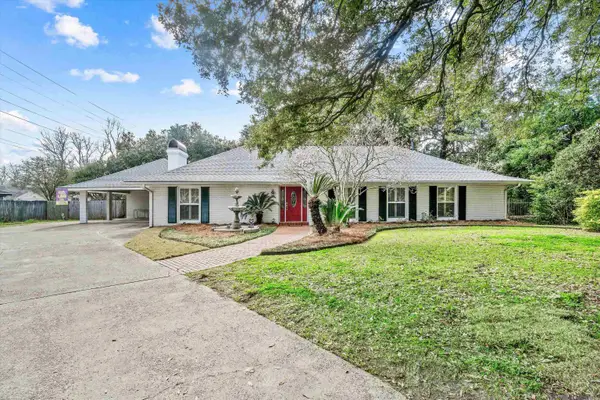 $785,000Active5 beds 3 baths3,773 sq. ft.
$785,000Active5 beds 3 baths3,773 sq. ft.4528 Claycut Rd, Baton Rouge, LA 70806
MLS# 2025023027Listed by: COLDWELL BANKER ONE - New
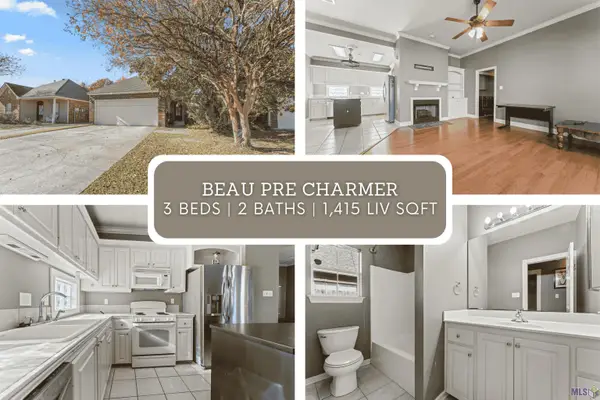 $220,000Active3 beds 2 baths1,415 sq. ft.
$220,000Active3 beds 2 baths1,415 sq. ft.5526 Ducros Dr, Baton Rouge, LA 70820
MLS# BR2025022975Listed by: MADEWOOD REALTY
