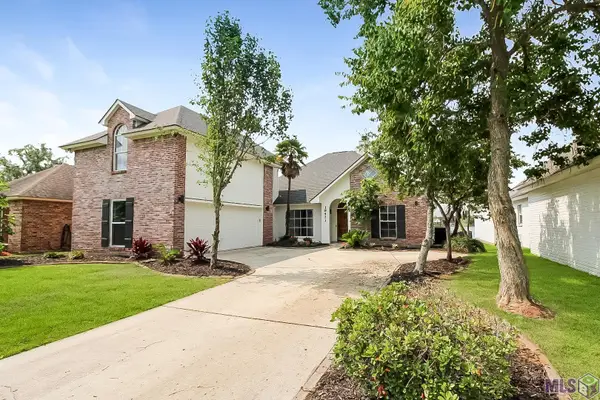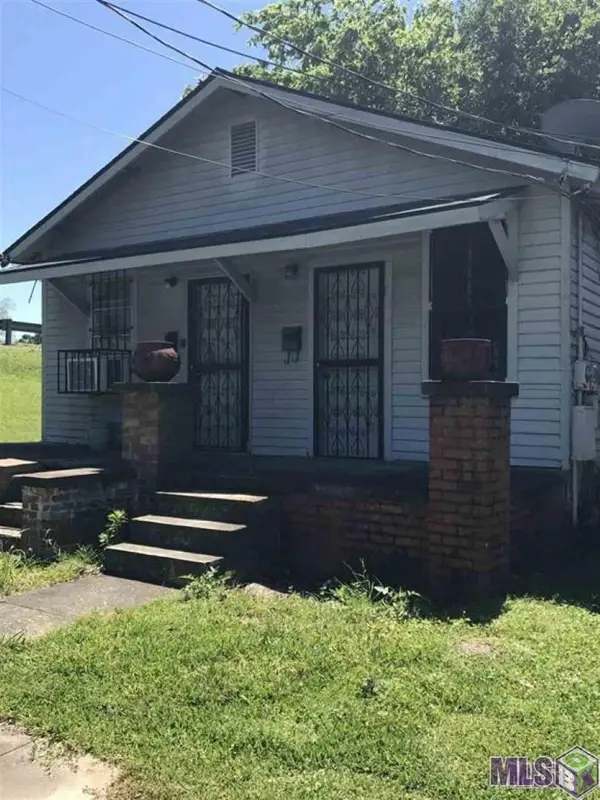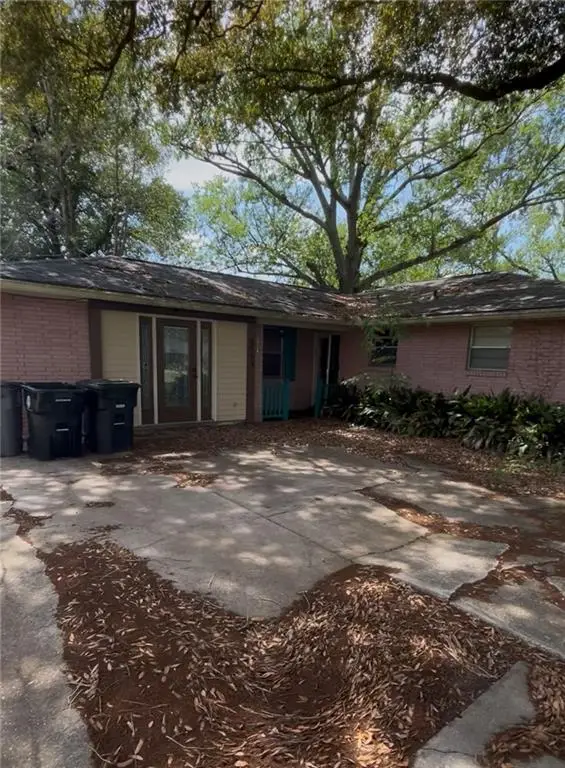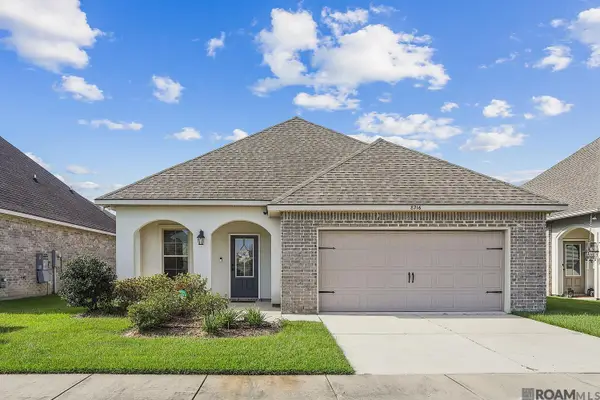3151-3181 North Blvd #4, Baton Rouge, LA 70806
Local realty services provided by:Better Homes and Gardens Real Estate Rhodes Realty
3151-3181 North Blvd #4,Baton Rouge, LA 70806
$899,000
- 12 Beds
- 12 Baths
- 6,472 sq. ft.
- Multi-family
- Active
Listed by:kay gilbert
Office:century 21 investment realty
MLS#:BR2024007778
Source:LA_RAAMLS
Price summary
- Price:$899,000
- Price per sq. ft.:$122.15
About this home
Here are two newer constructed duplexes each containing two townhouse style apartments with 1618 sq. feet of living area. Located right across from Ogden Park Subdivision on North Blvd. You will appreciate the 9 ft ceilings, crown molding, ceramic tile flooring and abundant storage and closet space found in each apartment. There is a center isle open floor plan in the kitchen , dining and living room. This newer constructed multi-family living is unique for Mid-City areas 51 & 61. Calling all investors to take a look at this business opportunity. 3 BR's, 2 1/2 baths and a single car garage assigned to each unit. Convenient to downtown, 3 high schools(Baton Rouge Magnate HI, Catholic Hi) High , St Joseph's Academy) and Baton Rouge Community College. Great shopping at all the antique and gift shops along Government St. as well as some great restaurants. The owner recently decided to rent all the apartments for the first time. Call agent for details.
Contact an agent
Home facts
- Listing ID #:BR2024007778
- Added:206 day(s) ago
- Updated:September 30, 2025 at 02:29 PM
Rooms and interior
- Bedrooms:12
- Total bathrooms:12
- Full bathrooms:8
- Living area:6,472 sq. ft.
Heating and cooling
- Cooling:AC Unit(s), Ceiling Fan(s), Central Air
- Heating:Central Heat, Electric, Heat Unit(s)
Structure and exterior
- Building area:6,472 sq. ft.
- Lot area:0.3 Acres
Finances and disclosures
- Price:$899,000
- Price per sq. ft.:$122.15
New listings near 3151-3181 North Blvd #4
- New
 $401,547Active3 beds 2 baths1,768 sq. ft.
$401,547Active3 beds 2 baths1,768 sq. ft.2510 Foreshore Avenue, Baton Rouge, LA 70810
MLS# BR2025004336Listed by: KELLER WILLIAMS REALTY RED STICK PARTNERS - New
 $195,000Active4.95 Acres
$195,000Active4.95 AcresTBD Victoria Dr, Baton Rouge, LA 70812
MLS# BR2025006228Listed by: KELLER WILLIAMS REALTY PREMIER PARTNERS - New
 $415,000Active4 beds 3 baths2,310 sq. ft.
$415,000Active4 beds 3 baths2,310 sq. ft.18421 Lake Iris Ave, Baton Rouge, LA 70817
MLS# BR2025009401Listed by: RE/MAX SELECT - New
 $120,000Active4 beds 4 baths1,600 sq. ft.
$120,000Active4 beds 4 baths1,600 sq. ft.1016 Europe St #A & B, Baton Rouge, LA 70802
MLS# BR2025011135Listed by: KEYFINDERS TEAM REALTY - New
 $596,740Active3 beds 2 baths1,962 sq. ft.
$596,740Active3 beds 2 baths1,962 sq. ft.1732 Rue De Grand, Baton Rouge, LA 70808
MLS# BR2025011152Listed by: KELLER WILLIAMS REALTY RED STICK PARTNERS - New
 $275,000Active3 beds 2 baths1,529 sq. ft.
$275,000Active3 beds 2 baths1,529 sq. ft.16230 American Beauty Ave, Baton Rouge, LA 70817
MLS# BR2025016639Listed by: KELLER WILLIAMS REALTY PREMIER PARTNERS - New
 $450,000Active4 beds 3 baths2,414 sq. ft.
$450,000Active4 beds 3 baths2,414 sq. ft.8525 Glenfield Dr, Baton Rouge, LA 70809
MLS# BR2025016642Listed by: CRAFT REALTY - New
 $139,999Active3 beds 2 baths1,722 sq. ft.
$139,999Active3 beds 2 baths1,722 sq. ft.12622 Canterbury Drive, Baton Rouge, LA 70814
MLS# CN2490770Listed by: CLEAR TO CLOSE REALTY - New
 $175,000Active3 beds 2 baths1,656 sq. ft.
$175,000Active3 beds 2 baths1,656 sq. ft.8554 S Essen Heights Court, Baton Rouge, LA 70809
MLS# NO2498725Listed by: REALTY ONE GROUP IMMOBILIA - New
 $300,000Active3 beds 2 baths1,613 sq. ft.
$300,000Active3 beds 2 baths1,613 sq. ft.8216 Rocky Trail Ave, Baton Rouge, LA 70820
MLS# 2025018051Listed by: BLUE HERON REALTY
