- BHGRE®
- Louisiana
- Baton Rouge
- 3236 Creekmere Ln
3236 Creekmere Ln, Baton Rouge, LA 70810
Local realty services provided by:Better Homes and Gardens Real Estate Tiger Town
3236 Creekmere Ln,Saint George, LA 70810
$445,990
- 5 Beds
- 3 Baths
- 2,543 sq. ft.
- Single family
- Active
Upcoming open houses
- Sat, Feb 1410:00 am - 04:00 pm
- Sun, Feb 1501:00 pm - 04:00 pm
- Sat, Feb 2110:00 am - 04:00 pm
- Sun, Feb 2201:00 pm - 04:00 pm
- Sat, Feb 2810:00 am - 01:00 pm
- Sun, Mar 0101:00 pm - 04:00 pm
Listed by: leslie gladney
Office: burns & co., inc.
MLS#:2025020284
Source:LA_GBRMLS
Price summary
- Price:$445,990
- Price per sq. ft.:$137.02
About this home
New build in St George between Bluebonnet and UClub! 5 bedrooms, 3 full baths, triple split floorplan with stunning details including tall ceilings, luxery vinyl plank floors downstairs, mud room, oversized utility room, 8' tall garage door, 2 bedrooms and baths downstairs. The kitchen is a dream with oversized island, coffee bar, gas cooktop, undermount microwave, large stainless rectangle undermount sink, Quartz countertops, large walk in pantry and opens into the dining area and living room. The dining area is large and has a great looking open chandelier. The living room is spacious and has fireplace with gas logs. The back of \the home features a huge 22' covered porch which perfect for outdoor entertaining. The downstairs primary suite has a tray ceiling, large bath with tiled shower, seamless glass shower door, soaking tub, water closet, two vanities, large walk in closet with sweater shelves and double rods. The front bedroom has a full bath and walk in closet also. Upstairs you will find 3 nice sized bedrooms, 2 with walk in closets, an oversized hall bath. Woodstock Park is almost complete. Don't miss your chance to own one of these fabulous homes in a great neighborhood with community pool, lake, fountains and walking trail.
Contact an agent
Home facts
- Year built:2025
- Listing ID #:2025020284
- Added:98 day(s) ago
- Updated:February 11, 2026 at 03:49 PM
Rooms and interior
- Bedrooms:5
- Total bathrooms:3
- Full bathrooms:3
- Living area:2,543 sq. ft.
Heating and cooling
- Cooling:2 or More Units Cool
- Heating:2 or More Units Heat, Gas Heat, Zoned
Structure and exterior
- Year built:2025
- Building area:2,543 sq. ft.
- Lot area:0.14 Acres
Utilities
- Water:Public
- Sewer:Public Sewer
Finances and disclosures
- Price:$445,990
- Price per sq. ft.:$137.02
New listings near 3236 Creekmere Ln
- New
 $129,900Active3 beds 2 baths1,282 sq. ft.
$129,900Active3 beds 2 baths1,282 sq. ft.1919 Brightside Dr, Baton Rouge, LA 70820
MLS# 2026002524Listed by: CENTURY 21 BESSETTE FLAVIN - New
 $585,000Active4 beds 3 baths2,884 sq. ft.
$585,000Active4 beds 3 baths2,884 sq. ft.13652 Kings Court Ave, Baton Rouge, LA 70810
MLS# 2026002520Listed by: COMPASS - PERKINS - New
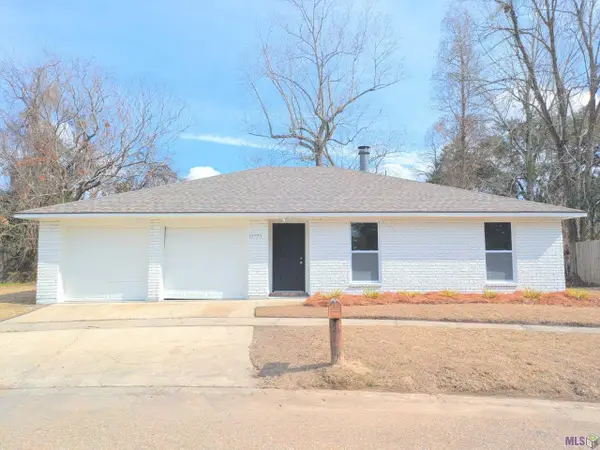 $214,000Active3 beds 2 baths1,479 sq. ft.
$214,000Active3 beds 2 baths1,479 sq. ft.13771 Basin Ct, Baton Rouge, LA 70810
MLS# BR2026002518Listed by: CHARLES E GRAND - Coming Soon
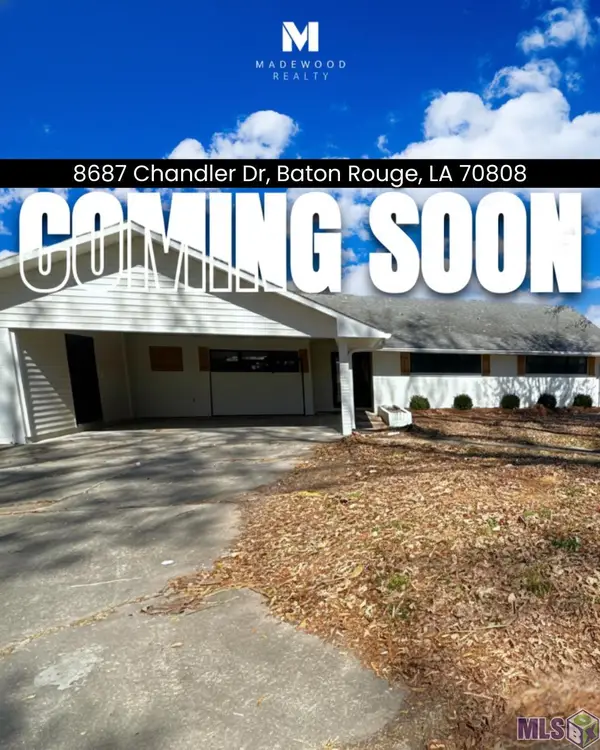 $315,000Coming Soon4 beds 2 baths
$315,000Coming Soon4 beds 2 baths8687 Chandler Dr, Baton Rouge, LA 70808
MLS# BR2026002492Listed by: MADEWOOD REALTY - New
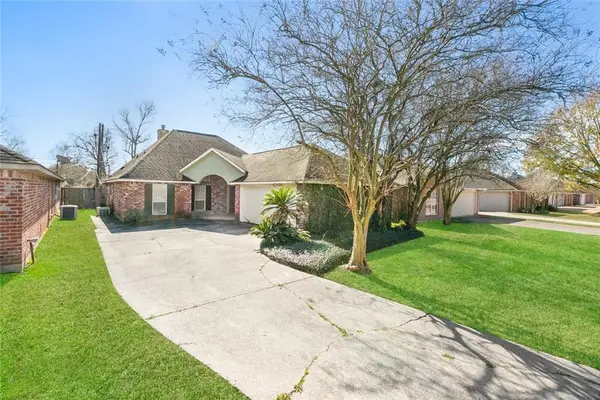 $220,000Active3 beds 2 baths1,562 sq. ft.
$220,000Active3 beds 2 baths1,562 sq. ft.17480 Kaitlyn Drive, Baton Rouge, LA 70817
MLS# 2536570Listed by: NOLA REAL ESTATE 4-U, LLC - New
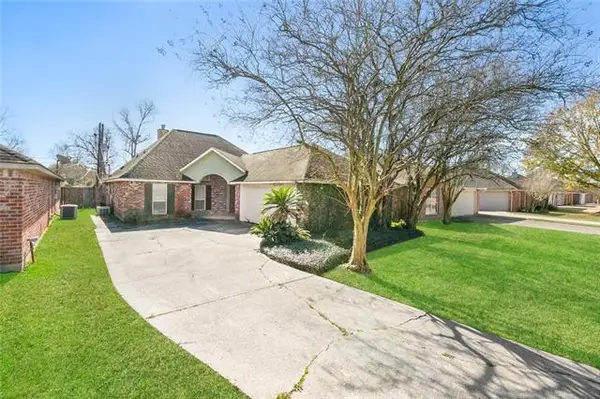 $220,000Active3 beds 2 baths1,562 sq. ft.
$220,000Active3 beds 2 baths1,562 sq. ft.17480 Kaitlyn Drive, Baton Rouge, LA 70817
MLS# NO2536570Listed by: NOLA REAL ESTATE 4-U, LLC - New
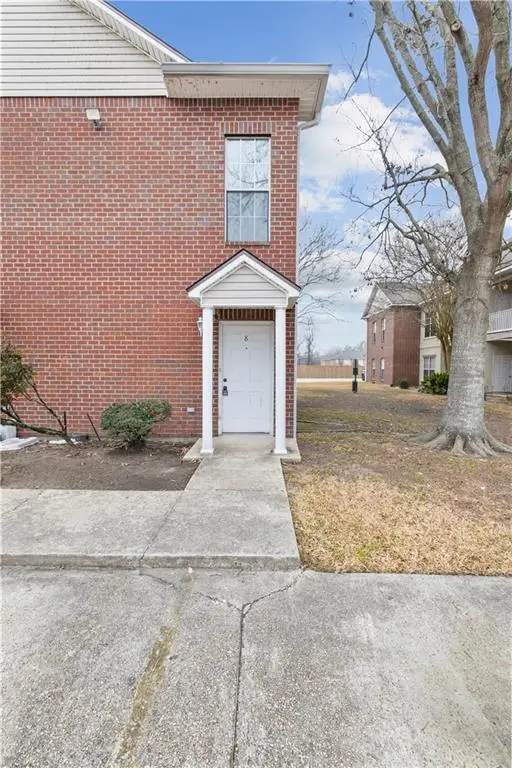 $225,000Active3 beds 2 baths1,566 sq. ft.
$225,000Active3 beds 2 baths1,566 sq. ft.1500 Brightside Drive #B8, Baton Rouge, LA 70820
MLS# 2542465Listed by: KELLER WILLIAMS REALTY SERVICES - New
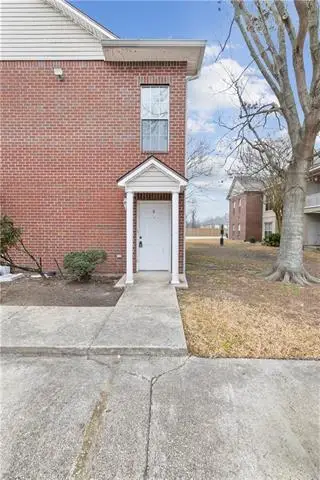 $225,000Active3 beds 2 baths1,566 sq. ft.
$225,000Active3 beds 2 baths1,566 sq. ft.1500 Brightside Drive #B8, Baton Rouge, LA 70820
MLS# NO2542465Listed by: KELLER WILLIAMS REALTY SERVICES - New
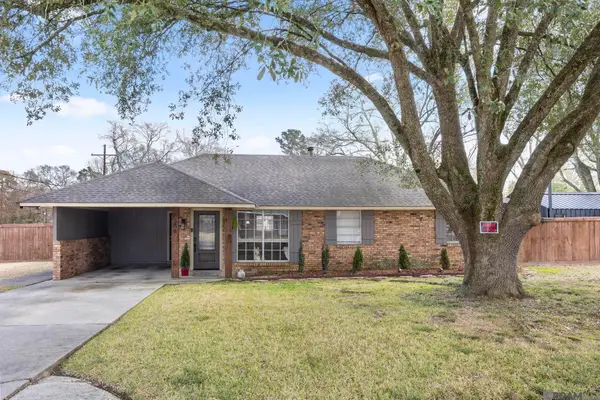 $210,000Active3 beds 2 baths1,212 sq. ft.
$210,000Active3 beds 2 baths1,212 sq. ft.4668 W Green Ridge Dr, Baton Rouge, LA 70814
MLS# 2026002501Listed by: KELLER WILLIAMS REALTY PREMIER PARTNERS - Coming Soon
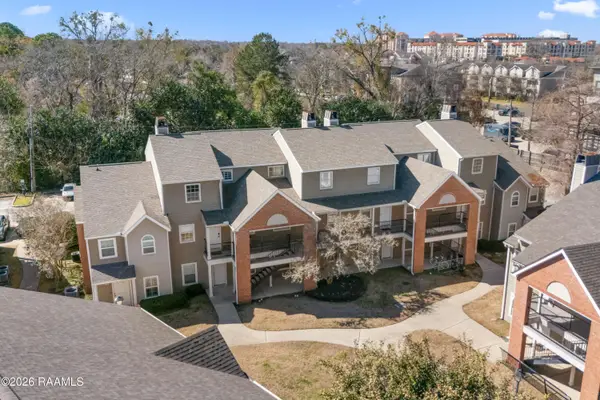 $179,000Coming Soon2 beds 2 baths
$179,000Coming Soon2 beds 2 baths141 E Boyd Drive #Apt 504, Baton Rouge, LA 70808
MLS# 2600000812Listed by: EXP REALTY, LLC

