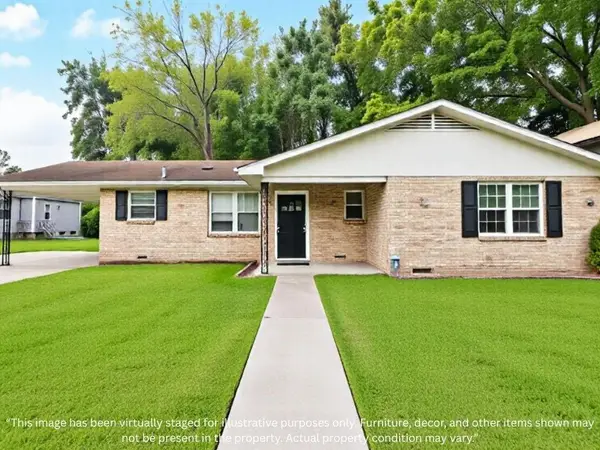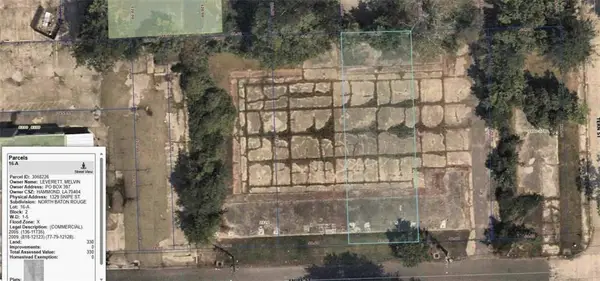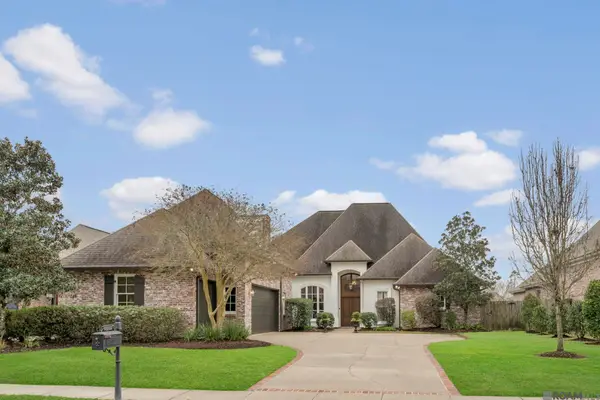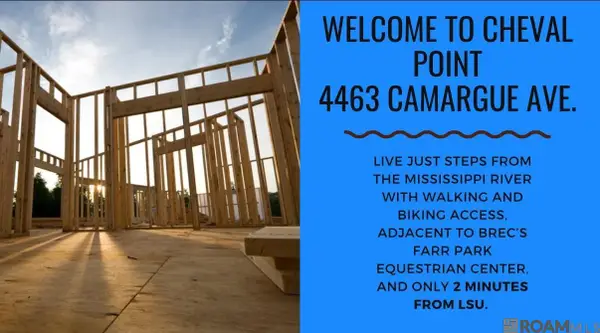3246 Creekmere Ln, Baton Rouge, LA 70810
Local realty services provided by:Better Homes and Gardens Real Estate Rhodes Realty
3246 Creekmere Ln,Baton Rouge, LA 70810
$371,990
- 3 Beds
- 2 Baths
- 1,811 sq. ft.
- Single family
- Active
Listed by: leslie h gladney
Office: burns & co., inc.
MLS#:BR2025018662
Source:LA_RAAMLS
Price summary
- Price:$371,990
- Price per sq. ft.:$148.03
- Monthly HOA dues:$83.33
About this home
New Floor plan from Mallard Homes of La., LLC! Come see what makes these homes so wonderful! 10' ceilings in living areas, lots of recessed light fixtures, ceiling fans, extended faucets, framed bath mirrors, soft close cabinets, NO carpet, oversized windows, 8' garage doors, fully sodded front and back yards, great covered porch with extended patio, tankless hot water heater, to name a few things! This home features a Large living area with gas log fireplace, 10'ceilings that open into the kitchen area. The dining area has a gorgeous oversized fixture. the kitchen has a large walk in pantry, island, gas cooktop, wall oven, undermount microwave, large window over kitchen sink which overlooks porch and back yard. This layout if great for entertaining. The split floorplan has a luxurious primary suite with tray ceiling, ceiling fan, can lights, huge walk in closet with double rods and sweater shelves, tile shower with seamless shower door, soaking tub, private water closet, framed mirrors, upgraded vanity lights, linen closet, widespread sink faucets, rectangle undermount sinks and tall ceilings. The two other bedrooms are on the other side of the living room and share a nice full bath. The utility room is oversized with a bank of upper and lower cabinets perfect for all your Costco storage
Contact an agent
Home facts
- Year built:2024
- Listing ID #:BR2025018662
- Added:106 day(s) ago
- Updated:January 23, 2026 at 05:49 PM
Rooms and interior
- Bedrooms:3
- Total bathrooms:2
- Full bathrooms:2
- Living area:1,811 sq. ft.
Heating and cooling
- Cooling:Central Air
- Heating:Central Heat, Natural Gas
Structure and exterior
- Year built:2024
- Building area:1,811 sq. ft.
- Lot area:0.14 Acres
Finances and disclosures
- Price:$371,990
- Price per sq. ft.:$148.03
New listings near 3246 Creekmere Ln
- New
 $495,000Active4 beds 2 baths2,348 sq. ft.
$495,000Active4 beds 2 baths2,348 sq. ft.9325 Blueridge Dr, Baton Rouge, LA 70809
MLS# 2026001402Listed by: RE/MAX PROFESSIONAL - New
 $1,390,000Active5 beds 5 baths3,916 sq. ft.
$1,390,000Active5 beds 5 baths3,916 sq. ft.9657 Inniswold Park Ln, Baton Rouge, LA 70809
MLS# 2026001403Listed by: PINO & ASSOCIATES - New
 $485,990Active4 beds 3 baths2,408 sq. ft.
$485,990Active4 beds 3 baths2,408 sq. ft.9939 Oak Colony Blvd, Baton Rouge, LA 70817
MLS# 2026001405Listed by: RE/MAX TOTAL - New
 $557,990Active5 beds 3 baths2,703 sq. ft.
$557,990Active5 beds 3 baths2,703 sq. ft.9915 Oak Colony Blvd, Baton Rouge, LA 70817
MLS# 2026001408Listed by: RE/MAX TOTAL - New
 $150,000Active3 beds 2 baths1,360 sq. ft.
$150,000Active3 beds 2 baths1,360 sq. ft.2130 Minnesota Street, Baton Rouge, LA 70802
MLS# 2539367Listed by: BRITTNY MCKAY REAL ESTATE - New
 $60,000Active0.5 Acres
$60,000Active0.5 AcresSnipe Street, Baton Rouge, LA 70807
MLS# 2539409Listed by: NEXTHOME REAL ESTATE PROFESSIONALS - New
 $899,900Active5 beds 4 baths3,504 sq. ft.
$899,900Active5 beds 4 baths3,504 sq. ft.3225 Grand Way Ave, Baton Rouge, LA 70810
MLS# 2026001396Listed by: RE/MAX PROFESSIONAL - New
 $524,900Active3 beds 2 baths2,227 sq. ft.
$524,900Active3 beds 2 baths2,227 sq. ft.4463 Camargue Avenue, Baton Rouge, LA 70820
MLS# 2026001397Listed by: PINO & ASSOCIATES - New
 $189,000Active2 beds 2 baths1,310 sq. ft.
$189,000Active2 beds 2 baths1,310 sq. ft.4000 Lake Beau Pre #17, Baton Rouge, LA 70820
MLS# 2026001399Listed by: RE/MAX PROFESSIONAL  $110,000Active2 beds 2 baths1,124 sq. ft.
$110,000Active2 beds 2 baths1,124 sq. ft.11550 Southfork Avenue #117, Baton Rouge, LA 70816
MLS# 2500005819Listed by: JMG REAL ESTATE
