3336 Grassy Lake Dr, Baton Rouge, LA 70816
Local realty services provided by:Better Homes and Gardens Real Estate Tiger Town
3336 Grassy Lake Dr,Baton Rouge, LA 70816
$350,000
- 4 Beds
- 3 Baths
- 2,715 sq. ft.
- Single family
- Pending
Listed by: kristen dillman
Office: compass - perkins
MLS#:2025019968
Source:LA_GBRMLS
Price summary
- Price:$350,000
- Price per sq. ft.:$104.76
About this home
Beautiful home with fabulous floor plan and tons of extra space and storage. Freshly painted with neutral colors throughout the property is all ready for new owners! Open concept living room and kitchen with cathedral ceilings and fireplace are perfect for entertaining. The living room also connects to a wonderful screened in porch that allows you to enjoy the outdoors without the hassle or worry of mosquitos! Kitchen updates include large slab granite island and granite countertops along with a separate walk-in pantry. Private primary bedroom located on 1st floor at the back of the house has nicely updated bath with double sink vanity, jetted tub and separate shower in addition to the closet with custom built in shelving and storage. Guest bedroom on 1st floor has its own full bath - perfect for guests!! Huge upstairs loft/den that could be used for game room, work out space or even a separate home office. All kinds of extra storage upstairs with 2 separate floored attic spaces along with 2 more bedrooms and full bath. Enjoy the wonderful big backyard with privacy wood fence. Laundry room has a custom layout with additional storage and cabinetry. Garage has separate AC so can be cooled for optional workout space! This home is located at the end of a one entrance community just steps away from the beautiful private lake!! Walk over and enjoy your morning coffee or a glass of wine and the lake front scenery sitting under the covered gazebo. So many nice extra custom features at this home make it a must see. Come check it out in person!
Contact an agent
Home facts
- Year built:2004
- Listing ID #:2025019968
- Added:70 day(s) ago
- Updated:January 08, 2026 at 08:21 AM
Rooms and interior
- Bedrooms:4
- Total bathrooms:3
- Full bathrooms:3
- Living area:2,715 sq. ft.
Heating and cooling
- Cooling:2 or More Units Cool
- Heating:Central
Structure and exterior
- Year built:2004
- Building area:2,715 sq. ft.
- Lot area:0.18 Acres
Utilities
- Water:Public
- Sewer:Public Sewer
Finances and disclosures
- Price:$350,000
- Price per sq. ft.:$104.76
New listings near 3336 Grassy Lake Dr
- New
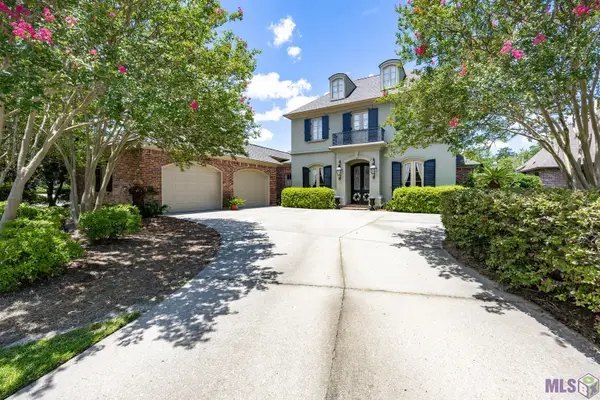 $795,000Active4 beds 4 baths3,958 sq. ft.
$795,000Active4 beds 4 baths3,958 sq. ft.19027 Spyglass Hill Dr, Baton Rouge, LA 70809
MLS# BR2026000382Listed by: RIVER PARISH REAL ESTATE SERVICES - New
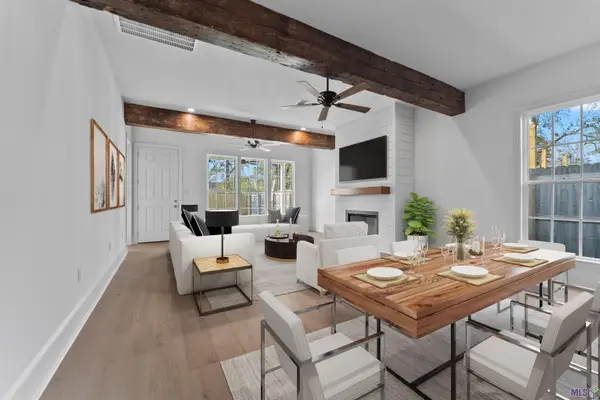 $575,000Active3 beds 3 baths2,207 sq. ft.
$575,000Active3 beds 3 baths2,207 sq. ft.740 Acadia St, Baton Rouge, LA 70806
MLS# BR2026000387Listed by: COMPASS - PERKINS - New
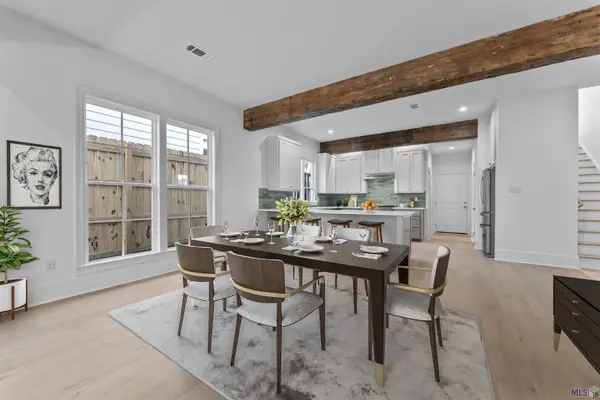 $535,000Active3 beds 3 baths2,001 sq. ft.
$535,000Active3 beds 3 baths2,001 sq. ft.750 Acadia St, Baton Rouge, LA 70806
MLS# BR2026000388Listed by: COMPASS - PERKINS - New
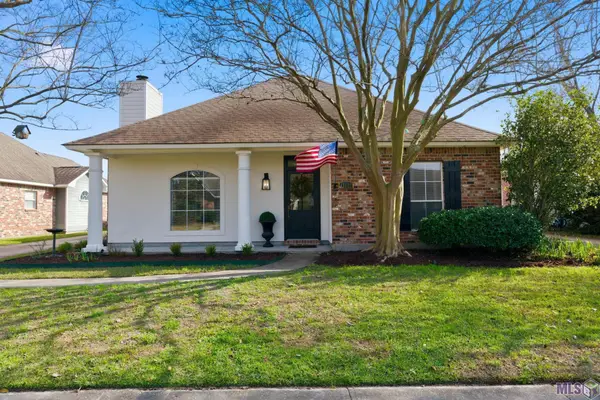 $279,000Active3 beds 2 baths1,650 sq. ft.
$279,000Active3 beds 2 baths1,650 sq. ft.17522 Beckfield Ave, Baton Rouge, LA 70817
MLS# BR2026000390Listed by: BURNS & CO., INC. - New
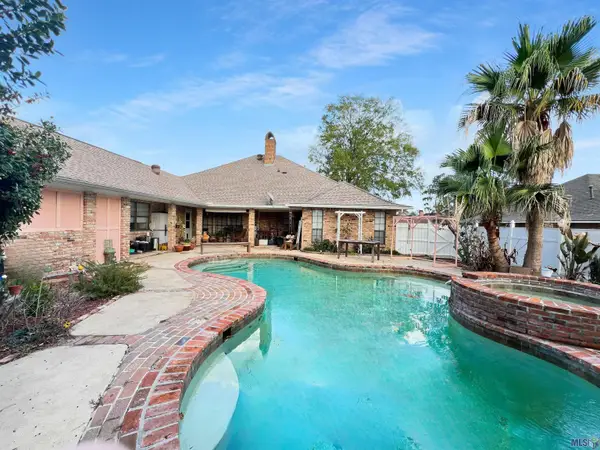 $400,000Active4 beds 3 baths2,586 sq. ft.
$400,000Active4 beds 3 baths2,586 sq. ft.5654 Vicksburg Dr, Baton Rouge, LA 70817
MLS# BR2026000391Listed by: 1 PERCENT LISTS PREMIER - New
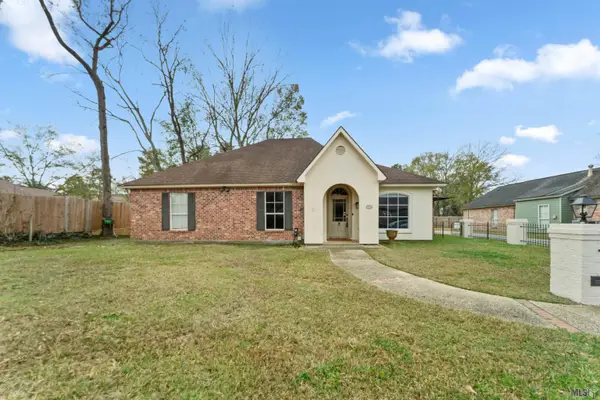 $425,000Active3 beds 2 baths2,325 sq. ft.
$425,000Active3 beds 2 baths2,325 sq. ft.12760 Roan Ave, Baton Rouge, LA 70810
MLS# BR2026000368Listed by: EXIT REALTY GROUP - New
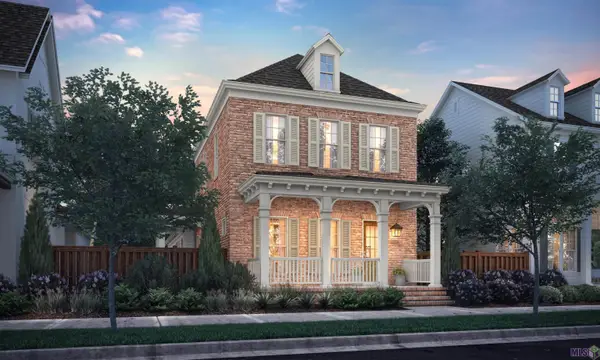 $677,790Active4 beds 4 baths2,358 sq. ft.
$677,790Active4 beds 4 baths2,358 sq. ft.1625 Rue De Grand, Baton Rouge, LA 70808
MLS# BR2026000369Listed by: KELLER WILLIAMS REALTY RED STICK PARTNERS - New
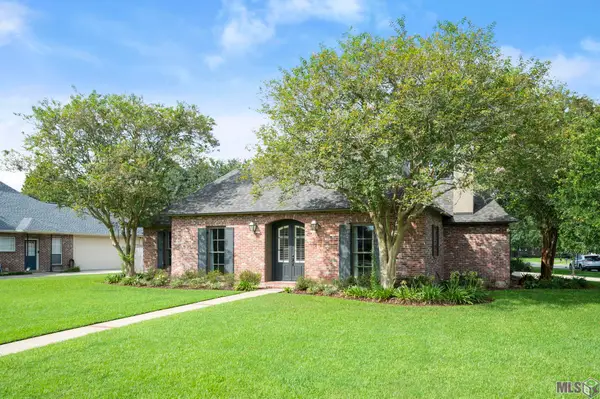 $475,000Active4 beds 3 baths2,380 sq. ft.
$475,000Active4 beds 3 baths2,380 sq. ft.6012 Hope Estate Dr, Baton Rouge, LA 70820
MLS# BR2026000372Listed by: THE W GROUP REAL ESTATE LLC - New
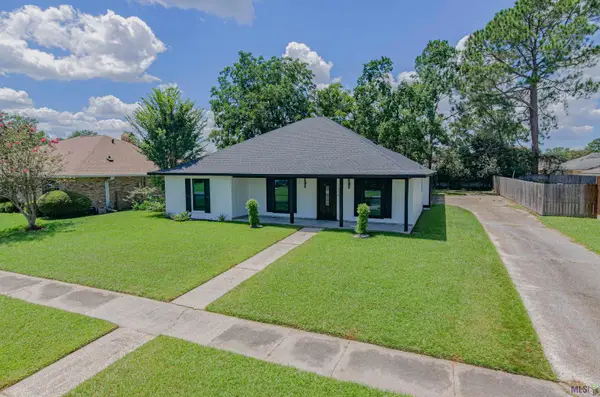 $252,000Active3 beds 2 baths1,559 sq. ft.
$252,000Active3 beds 2 baths1,559 sq. ft.2324 Bernwood Dr, Baton Rouge, LA 70816
MLS# BR2026000374Listed by: KELLER WILLIAMS REALTY RED STICK PARTNERS - New
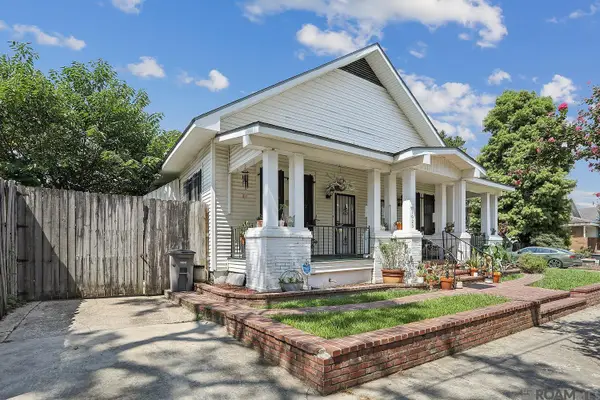 $240,000Active-- beds -- baths3,386 sq. ft.
$240,000Active-- beds -- baths3,386 sq. ft.1023 Laurel St, Baton Rouge, LA 70802
MLS# 2026000395Listed by: GUIDRY GROUP PROPERTIES
