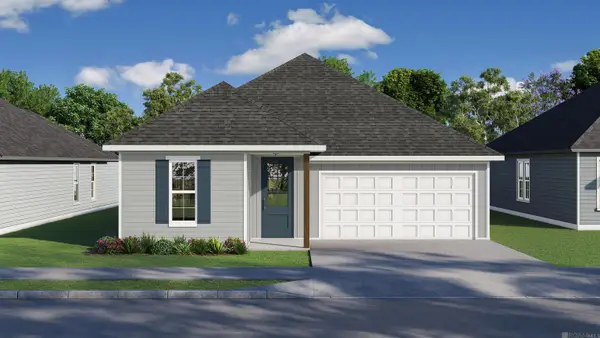3925 Craftsman Ln, Baton Rouge, LA 70810
Local realty services provided by:Better Homes and Gardens Real Estate Rhodes Realty
3925 Craftsman Ln,Baton Rouge, LA 70810
$615,000
- 3 Beds
- 2 Baths
- 2,090 sq. ft.
- Single family
- Active
Listed by: tiffany mcbride
Office: cht group real estate, llc.
MLS#:RABR2025017636
Source:LA_RAAMLS
Price summary
- Price:$615,000
- Price per sq. ft.:$200.72
- Monthly HOA dues:$180
About this home
This 3-bedroom, 2.5-bath Acadian-style home is located in a small gated community in the heart of Baton Rouge, offering easy access to shopping, entertainment, and the interstate. From the inviting large front porch overlooking the neighborhood pond, to the charming interior finishes, every detail is designed for comfort and style. Step inside to an open floor plan where the living, dining, and kitchen flow seamlessly together. Interior highlights include cypress beams, wood floors, plantation shutters throughout, built-in storage cabinets and benches, and a spacious laundry room with folding area, sink, and extra storage. The gourmet kitchen is equipped with KitchenAid appliances, gas stove with pot filler, quartz countertops with waterfall island, farmhouse sink, built-in ice maker, and trash compactor. A pocket door leads to a back kitchen featuring a microwave, additional pantry storage, and wine fridge. The dining room also includes built-in custom china cabinets for elegant entertaining. The primary suite offers a private retreat with an en suite bath featuring dual vanities, a large soaking tub, and a separate custom shower. Outdoor living shines with a private courtyard featuring brick fencing, custom iron gates, and an outdoor kitchen, all surrounded by professionally landscaped grounds with irrigation and lighting. Additional features include a whole-home generator, gas or electric dryer hookups, and secure German locks on gates. With pond views, walking paths, and a tranquil community setting, this home blends timeless Acadian charm with modern convenience.
Contact an agent
Home facts
- Year built:2019
- Listing ID #:RABR2025017636
- Added:132 day(s) ago
- Updated:February 10, 2026 at 04:34 PM
Rooms and interior
- Bedrooms:3
- Total bathrooms:2
- Full bathrooms:2
- Living area:2,090 sq. ft.
Heating and cooling
- Cooling:Central Air
- Heating:Central Heat, Natural Gas
Structure and exterior
- Year built:2019
- Building area:2,090 sq. ft.
- Lot area:0.17 Acres
Finances and disclosures
- Price:$615,000
- Price per sq. ft.:$200.72
New listings near 3925 Craftsman Ln
- New
 $239,000Active3 beds 2 baths1,460 sq. ft.
$239,000Active3 beds 2 baths1,460 sq. ft.5252 Eastbay Dr, Baton Rouge, LA 70820
MLS# 2026002581Listed by: RE/MAX PROFESSIONAL - New
 $198,000Active2 beds 2 baths1,291 sq. ft.
$198,000Active2 beds 2 baths1,291 sq. ft.4464 Highland Rd #104, Baton Rouge, LA 70808
MLS# 2026002572Listed by: THE MARKET REAL ESTATE CO - New
 $850,000Active0.4 Acres
$850,000Active0.4 Acres3165 Murphy Dr, Baton Rouge, LA 70809
MLS# 2026002565Listed by: COMPASS - PERKINS - New
 $275,000Active4 beds 2 baths1,880 sq. ft.
$275,000Active4 beds 2 baths1,880 sq. ft.10339 Hillyard Ave, Baton Rouge, LA 70809
MLS# 2026002568Listed by: COLDWELL BANKER ONE - New
 $685,000Active4 beds 3 baths2,774 sq. ft.
$685,000Active4 beds 3 baths2,774 sq. ft.15223 Lockett Ln, Baton Rouge, LA 70810
MLS# 2026002571Listed by: BURNS & CO., INC. - New
 $500,000Active4 beds 2 baths2,786 sq. ft.
$500,000Active4 beds 2 baths2,786 sq. ft.1642 Ruelle De Grace Dr, Baton Rouge, LA 70810
MLS# 2026002552Listed by: EXP REALTY  $65,000Active3 beds 2 baths1,857 sq. ft.
$65,000Active3 beds 2 baths1,857 sq. ft.2476 79th Ave, Baton Rouge, LA 70807
MLS# 2022016620Listed by: LOUISIANA PROPERTY SHOP LLC- New
 $223,000Active3 beds 2 baths1,364 sq. ft.
$223,000Active3 beds 2 baths1,364 sq. ft.9688 Tanglewood Dr, Baton Rouge, LA 70818
MLS# 2026002543Listed by: ZATTA REAL ESTATE GROUP LLC - New
 $340,000Active3 beds 2 baths1,794 sq. ft.
$340,000Active3 beds 2 baths1,794 sq. ft.9051 Parkway Dr, Baton Rouge, LA 70810
MLS# 2026002547Listed by: KELLER WILLIAMS REALTY RED STICK PARTNERS - New
 $129,900Active3 beds 2 baths1,282 sq. ft.
$129,900Active3 beds 2 baths1,282 sq. ft.1919 Brightside Dr, Baton Rouge, LA 70820
MLS# 2026002524Listed by: CENTURY 21 BESSETTE FLAVIN

