4112 Chatfield Ave, Baton Rouge, LA 70808
Local realty services provided by:Better Homes and Gardens Real Estate Tiger Town
4112 Chatfield Ave,Baton Rouge, LA 70808
$599,900
- 3 Beds
- 3 Baths
- 2,351 sq. ft.
- Single family
- Active
Upcoming open houses
- Sun, Mar 0102:00 pm - 04:00 pm
Listed by: jo landreneau
Office: compass - perkins
MLS#:2026000147
Source:LA_GBRMLS
Price summary
- Price:$599,900
- Price per sq. ft.:$205.02
About this home
Extra-Extra Read All About It; This Beauty has a Brand-New Roof!! One of the treasures we hold dear in our southern city of Baton Rouge is the timeless Historic Live Oak. Their sweeping branches and enduring strength inspire wonder, leaving visitors near and far in awe of these living masterpieces. If you have been dreaming of owning a Historic Live Oak of your own, this is your chance! Nestled in one of Baton Rouge’s cherished historic neighborhoods, this home is surrounded by majestic trees that create a timeless setting. With inviting front and back porches, you’ll have the perfect places to sit, relax and take in the quiet and serene beauty of it all. Step inside from the back porch and you will be greeted by a stunning, updated modern kitchen that truly steals the show. The kitchen provides a beautiful grand center island, high-end stainless-steel appliances, gorgeous stone countertops, tasteful cabinetry, two large pantries and lots of cabinets and drawers. There is a wall of cypress French doors with amazing views of the backyard, and a fully fenced backyard with plenty of room to play and garden. The Master Suite also has windows to view the backyard, bathtub and separate shower and large walk-in closet. Hope you can come by to see this adorable cottage in such a beautiful setting!
Contact an agent
Home facts
- Year built:1950
- Listing ID #:2026000147
- Added:291 day(s) ago
- Updated:February 25, 2026 at 01:41 AM
Rooms and interior
- Bedrooms:3
- Total bathrooms:3
- Full bathrooms:3
- Living area:2,351 sq. ft.
Heating and cooling
- Heating:Central, Electric
Structure and exterior
- Year built:1950
- Building area:2,351 sq. ft.
- Lot area:0.29 Acres
Utilities
- Water:Public
- Sewer:Public Sewer
Finances and disclosures
- Price:$599,900
- Price per sq. ft.:$205.02
New listings near 4112 Chatfield Ave
- New
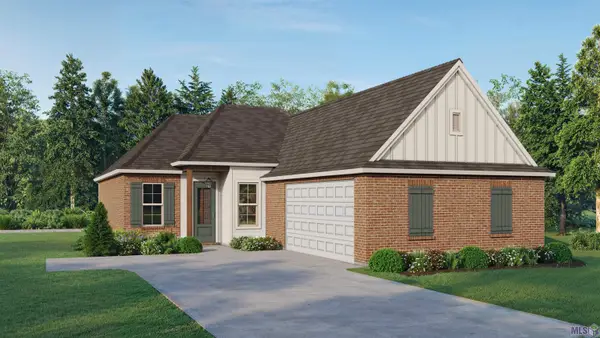 $369,865Active3 beds 2 baths1,879 sq. ft.
$369,865Active3 beds 2 baths1,879 sq. ft.17508 Lakefront Ln, Baton Rouge, LA 70810
MLS# BR2026003306Listed by: KELLER WILLIAMS REALTY RED STICK PARTNERS - New
 $350,000Active3 beds 2 baths1,998 sq. ft.
$350,000Active3 beds 2 baths1,998 sq. ft.5859 Glen Cove Dr, Baton Rouge, LA 70809
MLS# BR2026003319Listed by: BLUE HERON REALTY - Open Sun, 2 to 4pmNew
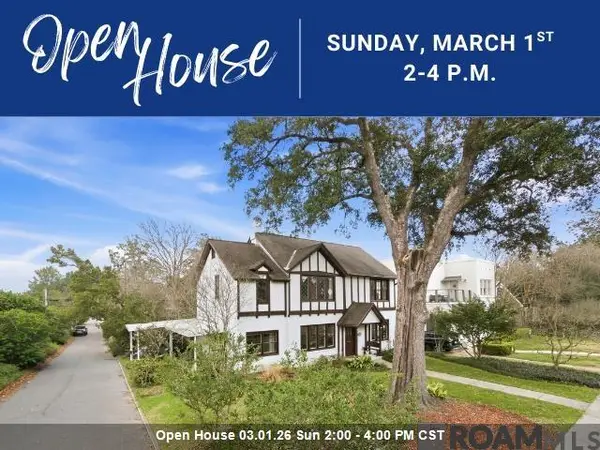 $670,000Active4 beds 3 baths2,735 sq. ft.
$670,000Active4 beds 3 baths2,735 sq. ft.2201 Myrtle Ave, Baton Rouge, LA 70806
MLS# 2026003352Listed by: COLDWELL BANKER ONE - New
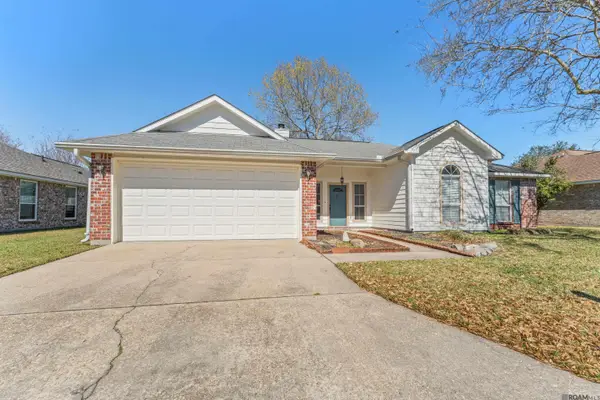 $175,000Active3 beds 2 baths1,290 sq. ft.
$175,000Active3 beds 2 baths1,290 sq. ft.4230 Stumberg Ln, Baton Rouge, LA 70816
MLS# 2026003345Listed by: SOUTHERLY REAL ESTATE - New
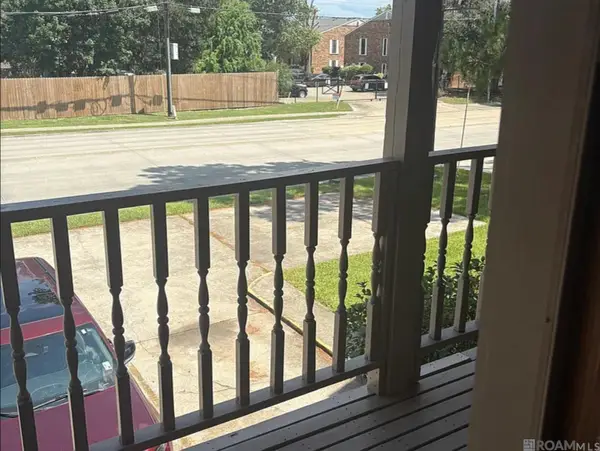 $189,900Active3 beds 3 baths1,726 sq. ft.
$189,900Active3 beds 3 baths1,726 sq. ft.4928 Stumberg Ln, Baton Rouge, LA 70816
MLS# 2026003321Listed by: KELLER WILLIAMS REALTY-FIRST CHOICE - New
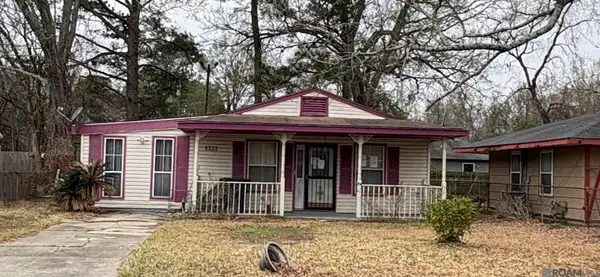 $35,000Active3 beds 1 baths1,162 sq. ft.
$35,000Active3 beds 1 baths1,162 sq. ft.6533 Nottingham St, Baton Rouge, LA 70807
MLS# 2026003203Listed by: VYLLA HOME - New
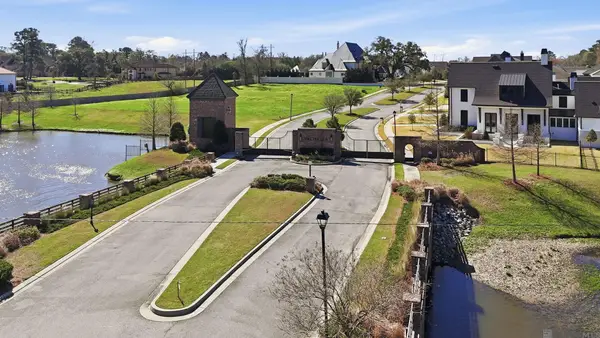 $545,000Active0.44 Acres
$545,000Active0.44 Acres134 Valhalla Blvd, Baton Rouge, LA 70810
MLS# 2026003309Listed by: RE/MAX PROFESSIONAL - New
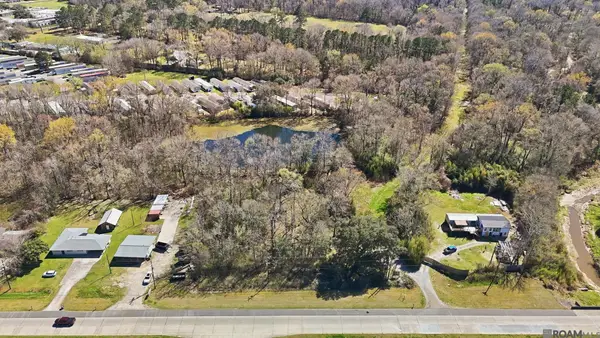 $133,000Active9.28 Acres
$133,000Active9.28 Acres9684 Hooper Rd, Baton Rouge, LA 70818
MLS# 2026003301Listed by: ZATTA REAL ESTATE GROUP LLC  $225,000Pending2 beds 2 baths1,499 sq. ft.
$225,000Pending2 beds 2 baths1,499 sq. ft.319 Hearthstone Dr, Baton Rouge, LA 70806
MLS# 2026002137Listed by: RE/MAX PROFESSIONAL- New
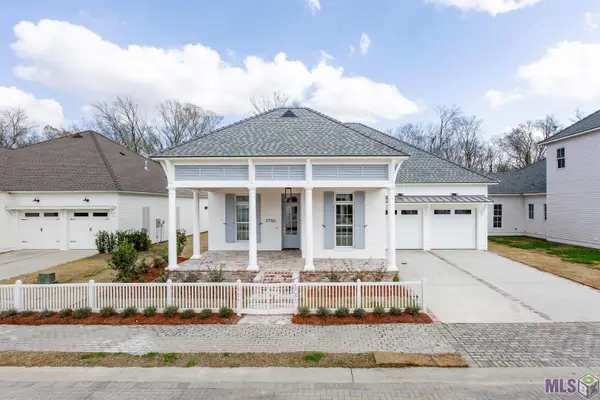 $699,000Active4 beds 3 baths2,467 sq. ft.
$699,000Active4 beds 3 baths2,467 sq. ft.2730 Pointe-marie Dr, Baton Rouge, LA 70820
MLS# BR2026003288Listed by: SUPREME

