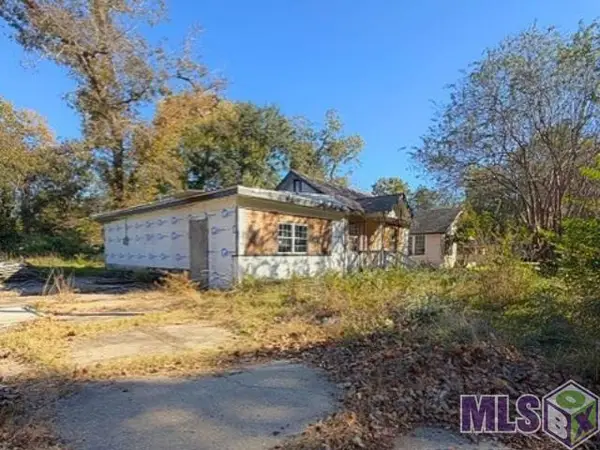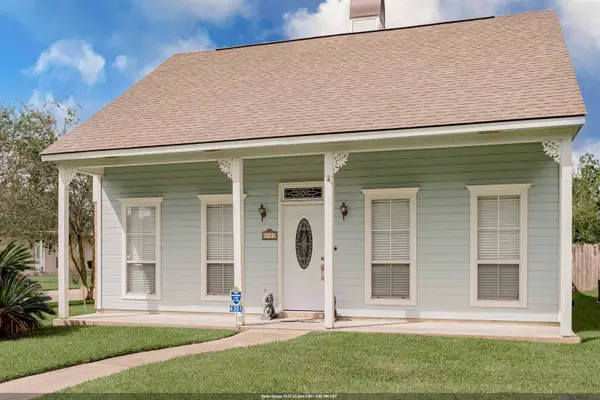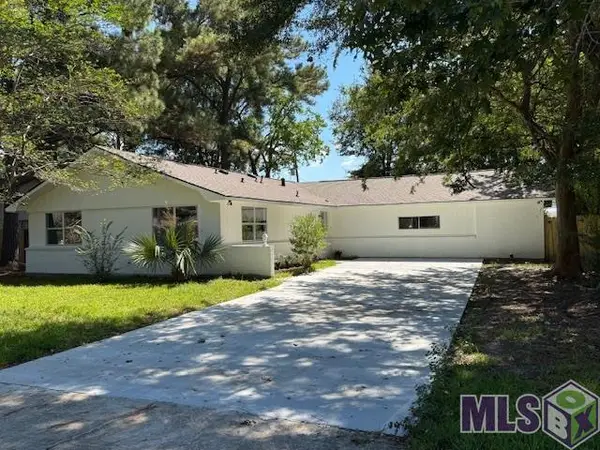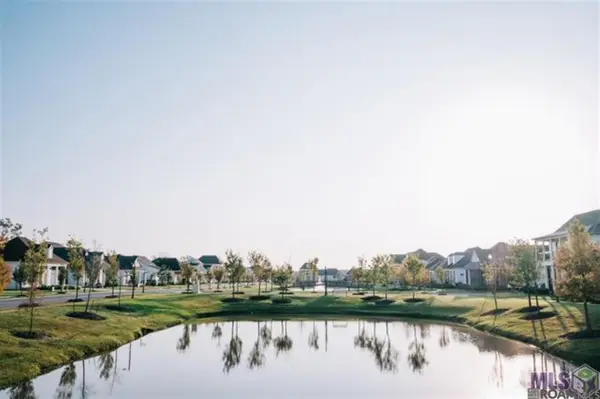4352 Woodside Dr, Baton Rouge, LA 70808
Local realty services provided by:Better Homes and Gardens Real Estate Tiger Town
4352 Woodside Dr,Baton Rouge, LA 70808
$1,995,000
- 4 Beds
- 4 Baths
- 4,941 sq. ft.
- Single family
- Pending
Listed by: lauren johnson
Office: re/max professional
MLS#:2025018966
Source:LA_GBRMLS
Price summary
- Price:$1,995,000
- Price per sq. ft.:$302.36
About this home
Beautiful custom-built home in desirable Glenmore Place — 4 BR, 4 full baths and 3 powder rooms (one inside the home, one poolside, one in the garage). Oversized garage includes its own HVAC system, a full walk-in second-story attic and a separate powder room — currently half is configured for a golf simulator but it’s ideal as a garage, pool house or workshop. Interior highlights: white-washed antique beams, oak wood floors, and White Rhino marble countertops in the bathrooms. Gourmet kitchen features quartzite counters, large pantry, Thermador refrigerator/freezer and full-size wine refrigerator; the butler’s pantry offers a wet bar, two refrigerator drawers and an ice maker. Living room’s large windows and door open to a covered patio. Outdoor oasis includes pool & spa, large patio with gas fireplace and bathroom, and a full outdoor kitchen with large island, full-size refrigerator, ice maker, dishwasher and gas grill. Additional features: electric gate, double-car porte-cochère, whole house generator, security cameras and extensive landscaping.
Contact an agent
Home facts
- Year built:2022
- Listing ID #:2025018966
- Added:49 day(s) ago
- Updated:December 02, 2025 at 08:14 AM
Rooms and interior
- Bedrooms:4
- Total bathrooms:4
- Full bathrooms:4
- Living area:4,941 sq. ft.
Heating and cooling
- Cooling:2 or More Units Cool
- Heating:Central
Structure and exterior
- Year built:2022
- Building area:4,941 sq. ft.
- Lot area:0.48 Acres
Utilities
- Water:Public
- Sewer:Public Sewer
Finances and disclosures
- Price:$1,995,000
- Price per sq. ft.:$302.36
New listings near 4352 Woodside Dr
- New
 $140,000Active3 beds 2 baths1,350 sq. ft.
$140,000Active3 beds 2 baths1,350 sq. ft.2046 Oak Grove Dr, Baton Rouge, LA 70815
MLS# BR2025020446Listed by: KELLER WILLIAMS REALTY RED STICK PARTNERS - New
 $62,500Active4 beds 2 baths1,807 sq. ft.
$62,500Active4 beds 2 baths1,807 sq. ft.668 N 30th St, Baton Rouge, LA 70802
MLS# BR2025021676Listed by: THE W GROUP REAL ESTATE LLC - Open Sun, 2 to 4pmNew
 $225,000Active3 beds 2 baths1,446 sq. ft.
$225,000Active3 beds 2 baths1,446 sq. ft.4301 Blue Ribbon Dr, Baton Rouge, LA 70814
MLS# 2025018434Listed by: NOVAK REALTY, LLC - New
 $49,900Active2 beds 2 baths1,370 sq. ft.
$49,900Active2 beds 2 baths1,370 sq. ft.8724 Pecan Tree Dr, Baton Rouge, LA 70810
MLS# 2025021715Listed by: PROPERTY POINTE REALTY, LLC - New
 $215,000Active3 beds 2 baths1,258 sq. ft.
$215,000Active3 beds 2 baths1,258 sq. ft.9046 Kingcrest Pkwy, Baton Rouge, LA 70810
MLS# BR2025021662Listed by: BORNE2SELL REALTY - New
 $220,000Active4 beds 3 baths2,176 sq. ft.
$220,000Active4 beds 3 baths2,176 sq. ft.11368 Pamela Dr, Baton Rouge, LA 70815
MLS# BR2025021663Listed by: BURNS & CO., INC. - New
 $250,000Active3 beds 2 baths1,434 sq. ft.
$250,000Active3 beds 2 baths1,434 sq. ft.7160 Vice President Dr, Baton Rouge, LA 70817
MLS# BR2025021665Listed by: COMPASS - PERKINS  $830,000Active3 beds 3 baths2,637 sq. ft.
$830,000Active3 beds 3 baths2,637 sq. ft.13715 Sweet Cherry Dr, Baton Rouge, LA 70810
MLS# 2025020690Listed by: COMPASS - PERKINS- New
 $224,900Active3 beds 2 baths1,474 sq. ft.
$224,900Active3 beds 2 baths1,474 sq. ft.3524 Leesburg Ave, Baton Rouge, LA 70814
MLS# 2025021704Listed by: LACY BAAHETH, LLC - New
 $1,129,000Active-- beds -- baths11,914 sq. ft.
$1,129,000Active-- beds -- baths11,914 sq. ft.678 and 710 Gloria Dr #10, Baton Rouge, LA 70819
MLS# 2025021695Listed by: KATIE MILLER REALTY, LLC
