4445 Pine Ridge Dr, Baton Rouge, LA 70809
Local realty services provided by:Better Homes and Gardens Real Estate Tiger Town
4445 Pine Ridge Dr,Baton Rouge, LA 70809
$649,900
- 4 Beds
- 4 Baths
- 3,545 sq. ft.
- Single family
- Pending
Listed by:rhett bourgeois
Office:mg3 realty
MLS#:2024012824
Source:LA_GBRMLS
Price summary
- Price:$649,900
- Price per sq. ft.:$102.38
About this home
Gorgeous newly renovated home that includes a 1,032 sf detached garage apartment in one of Baton Rouge's most convenient locations. This home's curb appeal is the first thing you will notice with its beautiful live oak, sprawling front porch, and acadian style facade. The downstairs is not short on space; along with its 4 bedrooms and 4.5 baths, it also features a large formal dining room, large study/office, and a large den that comes with a pool table included! The master suite features his and her bathrooms and french doors leading to the back porch. The other rooms feature jack and jill bathrooms and an additional en suite. The kitchen has been completely updated with new cabinets, quartzite countertops, fixtures, hardware, and brand-new appliances. All bathrooms have also been completely updated with new flooring, counters, fixtures, and tile surrounds. The entire home has been re-painted, and the incredible parquet wood flooring, as well as the sunken brick flooring in the den, have been refinished. Outside, you will find a back yard made for entertaining with a sizable pool, which has also been completely replastered! Above the garage is an additional 2 bedrooms, 1 bath, along with a huge living room featuring 3 large storage closets. The garage apartment also features a balcony that overlooks the pool below. The location of the home is situated perfectly between I-10 and I-12 with quick access to both along with quick access to Airline, Bluebonnet, Jefferson, Essen, Siegen, Coursey... with so many major thoroughfares close by, you are minutes away from everywhere in the city. This is a gem that must be seen!
Contact an agent
Home facts
- Year built:1969
- Listing ID #:2024012824
- Added:446 day(s) ago
- Updated:August 13, 2025 at 04:38 PM
Rooms and interior
- Bedrooms:4
- Total bathrooms:4
- Full bathrooms:4
- Living area:3,545 sq. ft.
Heating and cooling
- Cooling:2 or More Units Cool
- Heating:2 or More Units Heat, Gas Heat
Structure and exterior
- Year built:1969
- Building area:3,545 sq. ft.
- Lot area:0.39 Acres
Utilities
- Water:Public
- Sewer:Public Sewer
Finances and disclosures
- Price:$649,900
- Price per sq. ft.:$102.38
New listings near 4445 Pine Ridge Dr
- New
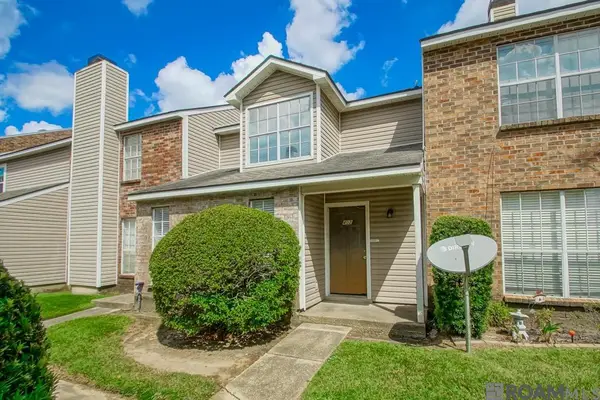 $155,000Active3 beds 2 baths1,423 sq. ft.
$155,000Active3 beds 2 baths1,423 sq. ft.6212 Stumberg Ln #402, Baton Rouge, LA 70816
MLS# 2025017819Listed by: MAGNOLIA ROOTS REALTY LLC - New
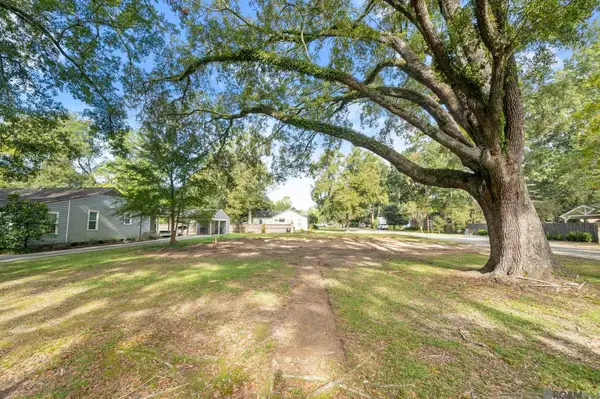 $310,000Active0.26 Acres
$310,000Active0.26 Acres2089 Pickett Ave, Baton Rouge, LA 70808
MLS# 2025017820Listed by: KELLER WILLIAMS REALTY RED STICK PARTNERS - New
 $397,000Active4 beds 3 baths2,088 sq. ft.
$397,000Active4 beds 3 baths2,088 sq. ft.8127 Valencia Ct, Baton Rouge, LA 70820
MLS# 2025017834Listed by: KELLER WILLIAMS REALTY RED STICK PARTNERS - New
 $234,900Active3 beds 1 baths1,645 sq. ft.
$234,900Active3 beds 1 baths1,645 sq. ft.8672 Forest Hill, Baton Rouge, LA 70809
MLS# 2025017837Listed by: ANCHOR SOUTH REAL ESTATE - New
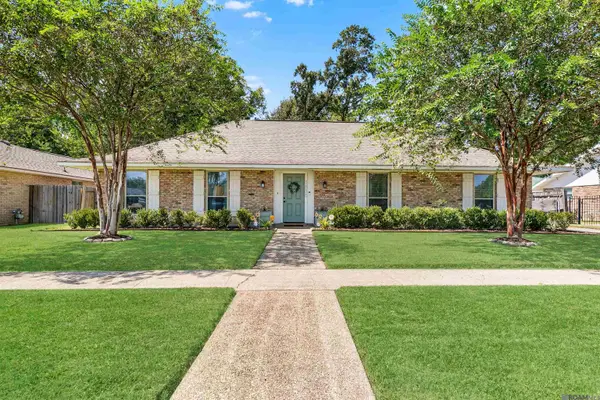 $315,000Active3 beds 2 baths1,765 sq. ft.
$315,000Active3 beds 2 baths1,765 sq. ft.5550 Upton Dr, Baton Rouge, LA 70809
MLS# 2025017839Listed by: KELLER WILLIAMS REALTY-FIRST CHOICE - New
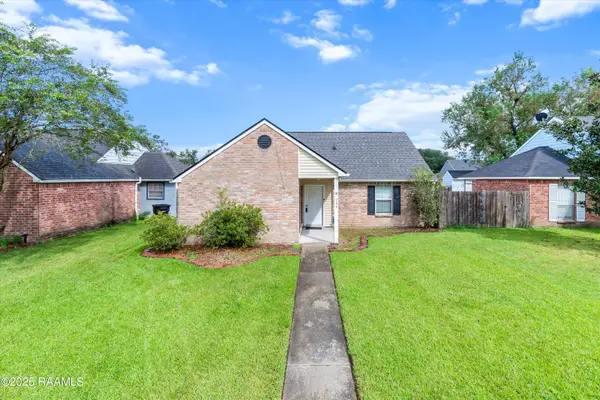 $205,000Active3 beds 2 baths1,188 sq. ft.
$205,000Active3 beds 2 baths1,188 sq. ft.745 Fawn Lake Drive, Baton Rouge, LA 70816
MLS# 2500003857Listed by: EXP REALTY, LLC - New
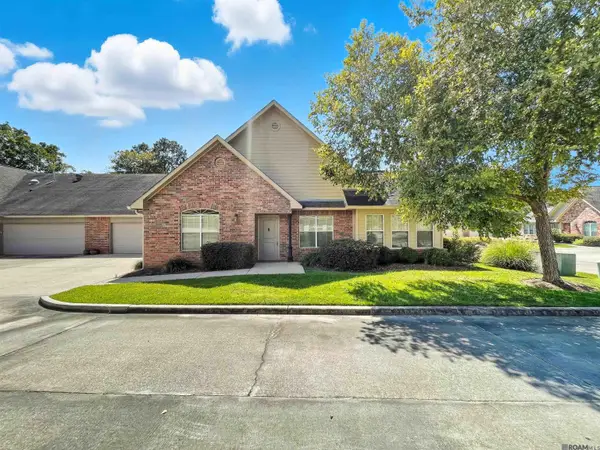 $306,000Active3 beds 2 baths1,760 sq. ft.
$306,000Active3 beds 2 baths1,760 sq. ft.7111 Village Charmant #94, Baton Rouge, LA 70809
MLS# 2025017808Listed by: LPT REALTY, LLC - New
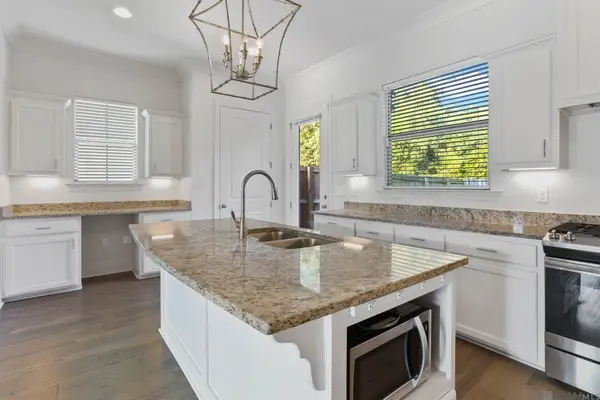 $313,000Active2 beds 2 baths1,601 sq. ft.
$313,000Active2 beds 2 baths1,601 sq. ft.5024 Myrtle Trail Dr, Baton Rouge, LA 70820
MLS# 2025017805Listed by: EXIT REALTY GROUP - New
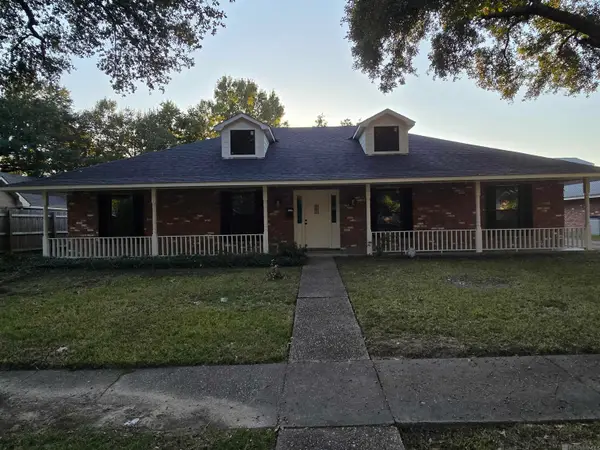 $267,500Active4 beds 2 baths2,183 sq. ft.
$267,500Active4 beds 2 baths2,183 sq. ft.1526 Cora Dr, Baton Rouge, LA 70815
MLS# 2025017800Listed by: VALLIEN REALTY LLC - New
 $404,000Active4 beds 2 baths2,405 sq. ft.
$404,000Active4 beds 2 baths2,405 sq. ft.10762 Oakline Dr, Baton Rouge, LA 70809
MLS# 2025017801Listed by: BROOKHAVEN REALTY, LLC
