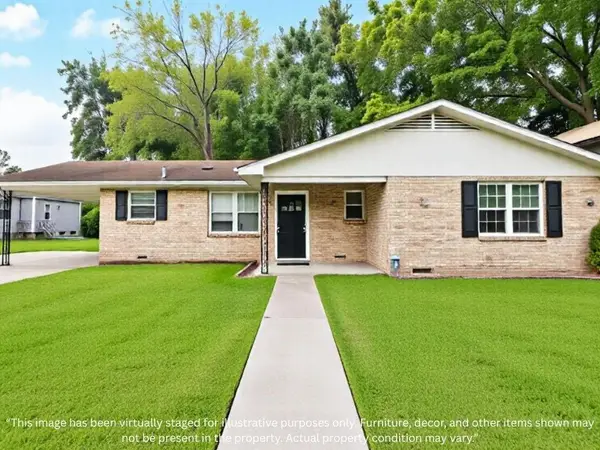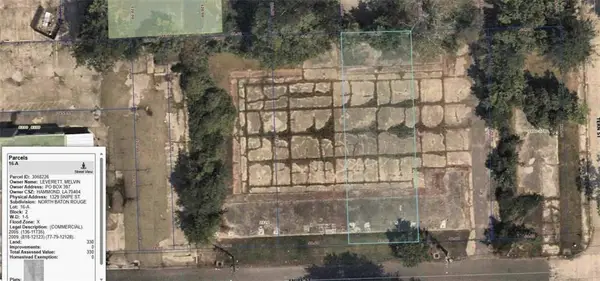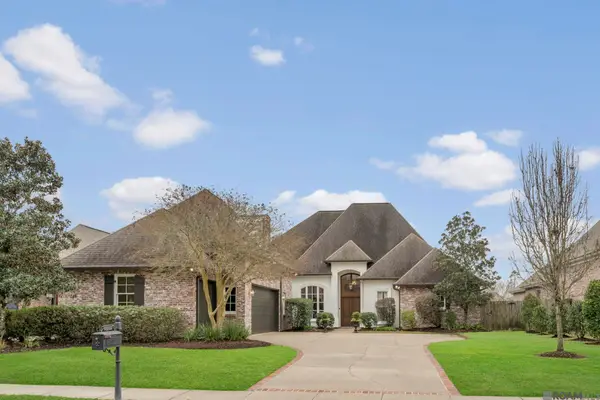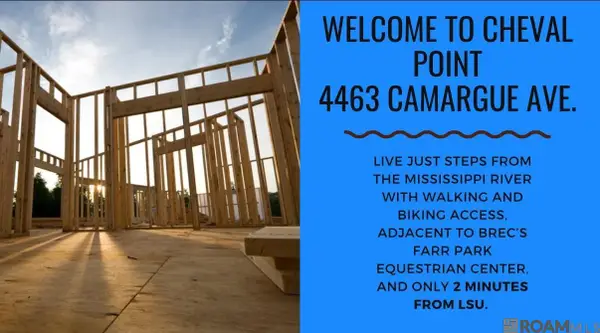448 E Woodruff Dr, Baton Rouge, LA 70808
Local realty services provided by:Better Homes and Gardens Real Estate Rhodes Realty
448 E Woodruff Dr,Baton Rouge, LA 70808
$500,000
- 4 Beds
- 3 Baths
- 3,210 sq. ft.
- Single family
- Active
Listed by: janet l anderson
Office: re/max select
MLS#:BR2025012720
Source:LA_RAAMLS
Price summary
- Price:$500,000
- Price per sq. ft.:$115.45
- Monthly HOA dues:$50
About this home
NEW UPATED WOOD FLOORING throughout the foyer, formal dining room, living room, hall and one bedroom. Live in the middle of everything in Baton Rouge AND right on Highland Road. This classic beauty has room to roam. Fantastic floor plan, extra large rooms, cozy sunroom, and a laundry room so big you've got to see it to believe, all in a wonderful, friendly neighborhood! Updated kitchen with new quartz countertops, large stainless sink, dishwasher, and tile backsplash. Large breakfast area with wet bar and wine refrigerator. Open design for ease in cooking and entertaining. There's even an enormous living room (24'X23') with gas log fireplace and built in cabinetry and shelving. Master bedroom opens to the sunroom and master bath has separate sink areas for plenty of space for everyone. The additional three bedrooms are extra-sized with large closets in each AND NO CARPET! Neighborhood has a clubhouse and tennis courts. Close to LSU, schools, restaurants, and shopping. You will love living in this classic Woodstone home.
Contact an agent
Home facts
- Year built:1981
- Listing ID #:BR2025012720
- Added:112 day(s) ago
- Updated:January 23, 2026 at 05:48 PM
Rooms and interior
- Bedrooms:4
- Total bathrooms:3
- Full bathrooms:2
- Half bathrooms:1
- Living area:3,210 sq. ft.
Heating and cooling
- Cooling:Central Air
- Heating:Central Heat, Natural Gas
Structure and exterior
- Year built:1981
- Building area:3,210 sq. ft.
- Lot area:0.3 Acres
Finances and disclosures
- Price:$500,000
- Price per sq. ft.:$115.45
New listings near 448 E Woodruff Dr
- New
 $495,000Active4 beds 2 baths2,348 sq. ft.
$495,000Active4 beds 2 baths2,348 sq. ft.9325 Blueridge Dr, Baton Rouge, LA 70809
MLS# 2026001402Listed by: RE/MAX PROFESSIONAL - New
 $1,390,000Active5 beds 5 baths3,916 sq. ft.
$1,390,000Active5 beds 5 baths3,916 sq. ft.9657 Inniswold Park Ln, Baton Rouge, LA 70809
MLS# 2026001403Listed by: PINO & ASSOCIATES - New
 $485,990Active4 beds 3 baths2,408 sq. ft.
$485,990Active4 beds 3 baths2,408 sq. ft.9939 Oak Colony Blvd, Baton Rouge, LA 70817
MLS# 2026001405Listed by: RE/MAX TOTAL - New
 $557,990Active5 beds 3 baths2,703 sq. ft.
$557,990Active5 beds 3 baths2,703 sq. ft.9915 Oak Colony Blvd, Baton Rouge, LA 70817
MLS# 2026001408Listed by: RE/MAX TOTAL - New
 $150,000Active3 beds 2 baths1,360 sq. ft.
$150,000Active3 beds 2 baths1,360 sq. ft.2130 Minnesota Street, Baton Rouge, LA 70802
MLS# 2539367Listed by: BRITTNY MCKAY REAL ESTATE - New
 $60,000Active0.5 Acres
$60,000Active0.5 AcresSnipe Street, Baton Rouge, LA 70807
MLS# 2539409Listed by: NEXTHOME REAL ESTATE PROFESSIONALS - New
 $899,900Active5 beds 4 baths3,504 sq. ft.
$899,900Active5 beds 4 baths3,504 sq. ft.3225 Grand Way Ave, Baton Rouge, LA 70810
MLS# 2026001396Listed by: RE/MAX PROFESSIONAL - New
 $524,900Active3 beds 2 baths2,227 sq. ft.
$524,900Active3 beds 2 baths2,227 sq. ft.4463 Camargue Avenue, Baton Rouge, LA 70820
MLS# 2026001397Listed by: PINO & ASSOCIATES - New
 $189,000Active2 beds 2 baths1,310 sq. ft.
$189,000Active2 beds 2 baths1,310 sq. ft.4000 Lake Beau Pre #17, Baton Rouge, LA 70820
MLS# 2026001399Listed by: RE/MAX PROFESSIONAL  $110,000Active2 beds 2 baths1,124 sq. ft.
$110,000Active2 beds 2 baths1,124 sq. ft.11550 Southfork Avenue #117, Baton Rouge, LA 70816
MLS# 2500005819Listed by: JMG REAL ESTATE
