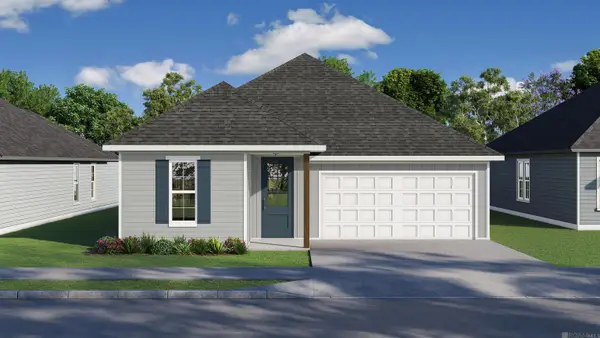4615 Grenache Dr, Baton Rouge, LA 70817
Local realty services provided by:Better Homes and Gardens Real Estate Rhodes Realty
4615 Grenache Dr,Baton Rouge, LA 70817
$295,000
- 4 Beds
- 2 Baths
- 1,700 sq. ft.
- Single family
- Pending
Listed by: jessica f huber
Office: keller williams realty-first choice
MLS#:RABR2025009564
Source:LA_RAAMLS
Price summary
- Price:$295,000
- Price per sq. ft.:$131.87
- Monthly HOA dues:$43.75
About this home
Welcome to the Fargo plan--aka, the "everybody has their space" layout! This true split-living design gives you three bedrooms and a full bath tucked off the foyer, perfect for guests, kiddos, or that home office you've been thinking about. You've got garage access through the utility room, which means it's basically your new mud room without even trying. Then, step into the heart of the home where the kitchen, living, and breakfast areas all flow together. The open layout is filled with tons of natural light thanks to a full panel of windows that lets the sunshine in with a great view of the pond, (yes, even on Monday mornings). The kitchen is decked out with stainless appliances, a gas range for the home chef, and a corner pantry for all the snacks. You'll find 9-foot ceilings, luxury vinyl plank floors in the main living areas and primary bedroom, and plenty of style throughout. Speaking of the primary suite--get ready to unwind. The bathroom features dual vanities, a garden soaking tub, and a separate shower for those "I hit snooze too many times" mornings. And let's not forget about Bellacosa. It's more than a neighborhood--it's a vibe. Enjoy the community pool and splash pad, picnic under the open-air pavilion, hang at the playground, or toss a line in at one of the lakes. There's something here for everyone. Ready to make yourself at home?
Contact an agent
Home facts
- Year built:2022
- Listing ID #:RABR2025009564
- Added:135 day(s) ago
- Updated:February 10, 2026 at 11:17 AM
Rooms and interior
- Bedrooms:4
- Total bathrooms:2
- Full bathrooms:2
- Living area:1,700 sq. ft.
Heating and cooling
- Cooling:Central Air
- Heating:Central Heat, Natural Gas
Structure and exterior
- Year built:2022
- Building area:1,700 sq. ft.
- Lot area:0.15 Acres
Finances and disclosures
- Price:$295,000
- Price per sq. ft.:$131.87
New listings near 4615 Grenache Dr
- New
 $239,000Active3 beds 2 baths1,460 sq. ft.
$239,000Active3 beds 2 baths1,460 sq. ft.5252 Eastbay Dr, Baton Rouge, LA 70820
MLS# 2026002581Listed by: RE/MAX PROFESSIONAL - New
 $198,000Active2 beds 2 baths1,291 sq. ft.
$198,000Active2 beds 2 baths1,291 sq. ft.4464 Highland Rd #104, Baton Rouge, LA 70808
MLS# 2026002572Listed by: THE MARKET REAL ESTATE CO - New
 $850,000Active0.4 Acres
$850,000Active0.4 Acres3165 Murphy Dr, Baton Rouge, LA 70809
MLS# 2026002565Listed by: COMPASS - PERKINS - New
 $275,000Active4 beds 2 baths1,880 sq. ft.
$275,000Active4 beds 2 baths1,880 sq. ft.10339 Hillyard Ave, Baton Rouge, LA 70809
MLS# 2026002568Listed by: COLDWELL BANKER ONE - New
 $685,000Active4 beds 3 baths2,774 sq. ft.
$685,000Active4 beds 3 baths2,774 sq. ft.15223 Lockett Ln, Baton Rouge, LA 70810
MLS# 2026002571Listed by: BURNS & CO., INC. - New
 $500,000Active4 beds 2 baths2,786 sq. ft.
$500,000Active4 beds 2 baths2,786 sq. ft.1642 Ruelle De Grace Dr, Baton Rouge, LA 70810
MLS# 2026002552Listed by: EXP REALTY  $65,000Active3 beds 2 baths1,857 sq. ft.
$65,000Active3 beds 2 baths1,857 sq. ft.2476 79th Ave, Baton Rouge, LA 70807
MLS# 2022016620Listed by: LOUISIANA PROPERTY SHOP LLC- New
 $223,000Active3 beds 2 baths1,364 sq. ft.
$223,000Active3 beds 2 baths1,364 sq. ft.9688 Tanglewood Dr, Baton Rouge, LA 70818
MLS# 2026002543Listed by: ZATTA REAL ESTATE GROUP LLC - New
 $340,000Active3 beds 2 baths1,794 sq. ft.
$340,000Active3 beds 2 baths1,794 sq. ft.9051 Parkway Dr, Baton Rouge, LA 70810
MLS# 2026002547Listed by: KELLER WILLIAMS REALTY RED STICK PARTNERS - New
 $129,900Active3 beds 2 baths1,282 sq. ft.
$129,900Active3 beds 2 baths1,282 sq. ft.1919 Brightside Dr, Baton Rouge, LA 70820
MLS# 2026002524Listed by: CENTURY 21 BESSETTE FLAVIN

