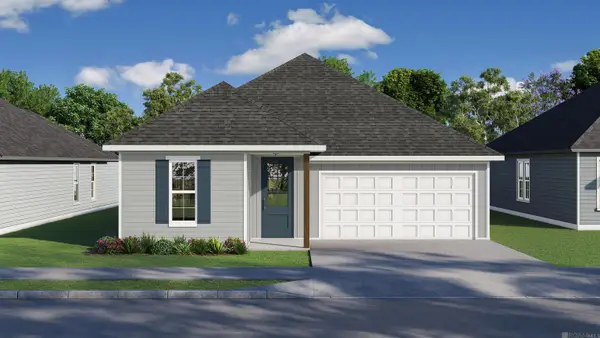4843 Sweetbriar St, Baton Rouge, LA 70808
Local realty services provided by:Better Homes and Gardens Real Estate Tiger Town
4843 Sweetbriar St,Baton Rouge, LA 70808
$929,900
- 4 Beds
- 5 Baths
- 4,724 sq. ft.
- Single family
- Active
Listed by: lillie collier
Office: coldwell banker one
MLS#:2026001683
Source:LA_GBRMLS
Price summary
- Price:$929,900
- Price per sq. ft.:$168.95
About this home
Stunning amenities in this totally updated 4-bedroom, 5 bath home with a 2-year-old heated Gunite pool and new roof 2025. Fabulous features include dirty hard wood flooring, White Rhino slab marble, Carrera marble, exposed beams, reclaimed beam fireplace mantels and canned lighting. Kitchen is open to the living room, keeping area and sunroom. Kitchen boasts a center island with seating, slab granite and butcher block countertops, gas cooktop, wine refrigerator, double ovens, keeping area or breakfast area with fireplace and custom cabinets. There is a formal dining area for those holidays or family get togethers. Sunroom features soaring ceiling heights, bar area with marble top counters, abundance of natural lighting with framed windows that overlook Gunite pool, outdoor kitchen and mature oak tree. Master bedroom suite features dirty top hardtop flooring, brick fireplace and sitting area. Large master bath with walk in shower, free standing soaker tub, slab marble countertops, custom cabinets and huge walk-in closet with center island. There are 3 bedrooms downstairs, plus an office, bedrooms 2 and 3 have their own personal bathrooms. Bedroom 5 is upstairs with a fully renovated bath. Exterior features mature landscaping, Gunite pool with spa and led lighting installed in 2023 by Russell Pools, new roof 2025, French drains, and gutters. Home is close to shopping, restaurants, medical facilities, LSU and interstate travel.
Contact an agent
Home facts
- Year built:1978
- Listing ID #:2026001683
- Added:111 day(s) ago
- Updated:February 11, 2026 at 03:49 PM
Rooms and interior
- Bedrooms:4
- Total bathrooms:5
- Full bathrooms:5
- Living area:4,724 sq. ft.
Heating and cooling
- Heating:Central
Structure and exterior
- Year built:1978
- Building area:4,724 sq. ft.
- Lot area:0.34 Acres
Utilities
- Water:Public
- Sewer:Public Sewer
Finances and disclosures
- Price:$929,900
- Price per sq. ft.:$168.95
New listings near 4843 Sweetbriar St
- New
 $239,000Active3 beds 2 baths1,460 sq. ft.
$239,000Active3 beds 2 baths1,460 sq. ft.5252 Eastbay Dr, Baton Rouge, LA 70820
MLS# 2026002581Listed by: RE/MAX PROFESSIONAL - New
 $198,000Active2 beds 2 baths1,291 sq. ft.
$198,000Active2 beds 2 baths1,291 sq. ft.4464 Highland Rd #104, Baton Rouge, LA 70808
MLS# 2026002572Listed by: THE MARKET REAL ESTATE CO - New
 $850,000Active0.4 Acres
$850,000Active0.4 Acres3165 Murphy Dr, Baton Rouge, LA 70809
MLS# 2026002565Listed by: COMPASS - PERKINS - New
 $275,000Active4 beds 2 baths1,880 sq. ft.
$275,000Active4 beds 2 baths1,880 sq. ft.10339 Hillyard Ave, Baton Rouge, LA 70809
MLS# 2026002568Listed by: COLDWELL BANKER ONE - New
 $685,000Active4 beds 3 baths2,774 sq. ft.
$685,000Active4 beds 3 baths2,774 sq. ft.15223 Lockett Ln, Baton Rouge, LA 70810
MLS# 2026002571Listed by: BURNS & CO., INC. - New
 $500,000Active4 beds 2 baths2,786 sq. ft.
$500,000Active4 beds 2 baths2,786 sq. ft.1642 Ruelle De Grace Dr, Baton Rouge, LA 70810
MLS# 2026002552Listed by: EXP REALTY  $65,000Active3 beds 2 baths1,857 sq. ft.
$65,000Active3 beds 2 baths1,857 sq. ft.2476 79th Ave, Baton Rouge, LA 70807
MLS# 2022016620Listed by: LOUISIANA PROPERTY SHOP LLC- New
 $223,000Active3 beds 2 baths1,364 sq. ft.
$223,000Active3 beds 2 baths1,364 sq. ft.9688 Tanglewood Dr, Baton Rouge, LA 70818
MLS# 2026002543Listed by: ZATTA REAL ESTATE GROUP LLC - New
 $340,000Active3 beds 2 baths1,794 sq. ft.
$340,000Active3 beds 2 baths1,794 sq. ft.9051 Parkway Dr, Baton Rouge, LA 70810
MLS# 2026002547Listed by: KELLER WILLIAMS REALTY RED STICK PARTNERS - New
 $129,900Active3 beds 2 baths1,282 sq. ft.
$129,900Active3 beds 2 baths1,282 sq. ft.1919 Brightside Dr, Baton Rouge, LA 70820
MLS# 2026002524Listed by: CENTURY 21 BESSETTE FLAVIN

