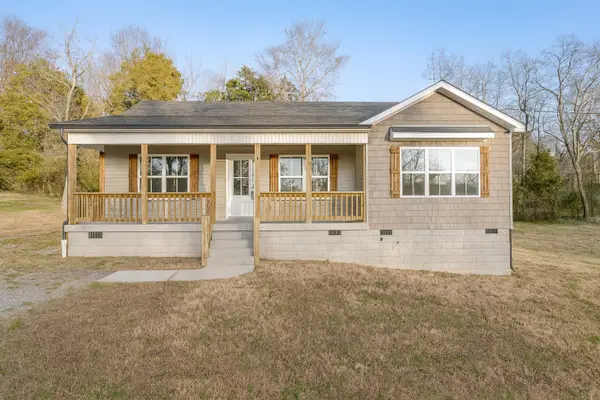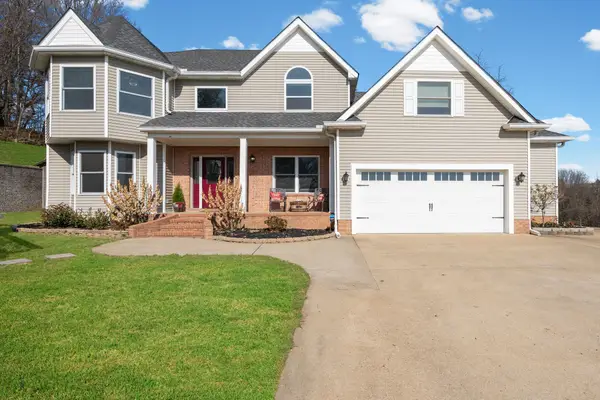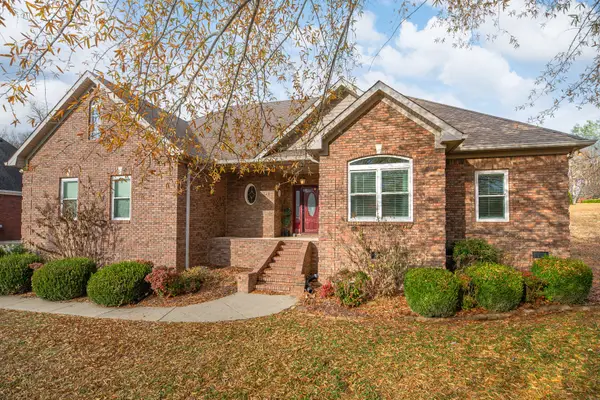4848 Windsor Village Dr #28, Saint George, LA 70817
Local realty services provided by:Better Homes and Gardens Real Estate Tiger Town
4848 Windsor Village Dr #28,Saint George, LA 70817
$207,000
- 3 Beds
- 2 Baths
- 1,523 sq. ft.
- Condominium
- Pending
Listed by: lisa oliver
Office: compass - perkins
MLS#:2024017527
Source:LA_GBRMLS
Price summary
- Price:$207,000
- Price per sq. ft.:$101.02
About this home
Roof agreement has been made and replacement being scheduled! Come see this cute, clean condo that is move-in ready with a desirable split floor plan, wood and ceramic floors (carpet in closets only), and a low-maintenance lifestyle. The spacious kitchen features an island, pantry, ample cabinets, and a refrigerator that remains. The large primary suite boasts dual vanities, a soaking tub, a separate shower, and a walk-in closet. Additional oversized bedrooms have generous closets. Enjoy a two-car attached garage with a private patio, plus a front patio that opens to green space and a walking track. Windsor Village offers fantastic amenities, including a pool, exercise facility, and clubhouse. The active HOA meticulously maintains the grounds, providing a true oasis. This quiet, gated community is conveniently located near shopping, restaurants, and medical facilities. Come experience single-family home comforts with condo living convenience. Schedule your viewing today!
Contact an agent
Home facts
- Year built:2005
- Listing ID #:2024017527
- Added:441 day(s) ago
- Updated:December 02, 2025 at 10:39 PM
Rooms and interior
- Bedrooms:3
- Total bathrooms:2
- Full bathrooms:2
- Living area:1,523 sq. ft.
Heating and cooling
- Heating:Central
Structure and exterior
- Year built:2005
- Building area:1,523 sq. ft.
Utilities
- Water:Public
- Sewer:Public Sewer
Finances and disclosures
- Price:$207,000
- Price per sq. ft.:$101.02
New listings near 4848 Windsor Village Dr #28
- New
 $295,000Active3 beds 2 baths1,384 sq. ft.
$295,000Active3 beds 2 baths1,384 sq. ft.943 Wedgewood Dr, Lewisburg, TN 37091
MLS# 3051255Listed by: KELLER WILLIAMS REALTY - New
 $689,900Active4 beds 3 baths3,256 sq. ft.
$689,900Active4 beds 3 baths3,256 sq. ft.1640 Ramblewood Dr, Lewisburg, TN 37091
MLS# 3050314Listed by: COLDWELL BANKER SOUTHERN REALTY - New
 $374,900Active3 beds 2 baths1,553 sq. ft.
$374,900Active3 beds 2 baths1,553 sq. ft.745 Brookside Dr, Lewisburg, TN 37091
MLS# 3051071Listed by: KELLER WILLIAMS RUSSELL REALTY & AUCTION - New
 $250,540Active3 beds 3 baths1,418 sq. ft.
$250,540Active3 beds 3 baths1,418 sq. ft.1335 Churchill Lane, Lewisburg, TN 37091
MLS# 3050991Listed by: D.R. HORTON - New
 $344,840Active3 beds 2 baths1,800 sq. ft.
$344,840Active3 beds 2 baths1,800 sq. ft.1000 Nature Ln, Lewisburg, TN 37091
MLS# 3050558Listed by: LENNAR SALES CORP. - New
 $369,990Active4 beds 3 baths2,155 sq. ft.
$369,990Active4 beds 3 baths2,155 sq. ft.1015 Curtis Springs Ln, Lewisburg, TN 37091
MLS# 3050566Listed by: LENNAR SALES CORP.  $89,900Pending2 beds 1 baths940 sq. ft.
$89,900Pending2 beds 1 baths940 sq. ft.319 Coleman St, Lewisburg, TN 37091
MLS# 3050390Listed by: KELLER WILLIAMS RUSSELL REALTY & AUCTION- New
 $259,900Active3 beds 2 baths1,176 sq. ft.
$259,900Active3 beds 2 baths1,176 sq. ft.623 6th Ave N, Lewisburg, TN 37091
MLS# 3050205Listed by: DAVID JENT REALTY & AUCTION - New
 $265,540Active3 beds 3 baths1,418 sq. ft.
$265,540Active3 beds 3 baths1,418 sq. ft.1459 Lexington Way, Lewisburg, TN 37091
MLS# 3050153Listed by: D.R. HORTON - New
 $300,000Active-- beds -- baths2,400 sq. ft.
$300,000Active-- beds -- baths2,400 sq. ft.413 W Church St W, Lewisburg, TN 37091
MLS# 3048967Listed by: BENCHMARK REALTY, LLC
