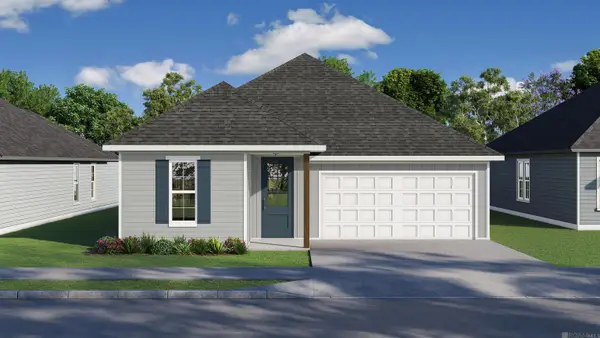4921 Piney Point Ave, Baton Rouge, LA 70817
Local realty services provided by:Better Homes and Gardens Real Estate Tiger Town
4921 Piney Point Ave,Baton Rouge, LA 70817
$980,000
- 4 Beds
- 3 Baths
- 5,267 sq. ft.
- Single family
- Active
Listed by: martie miller
Office: cht group real estate, llc.
MLS#:2025013820
Source:LA_GBRMLS
Price summary
- Price:$980,000
- Price per sq. ft.:$145.42
About this home
Tucked away in a stunning riverfront setting, this architect-designed 4-bedroom, 3.5-bath contemporary home offers the ultimate in privacy, luxury, and entertainment. From the moment you arrive, you’re greeted by an expansive circular driveway and a showcase 4-car garage—fully heated and cooled. This space flows seamlessly into an entertainment hub featuring a custom wet bar and sleek glass-panel walls that open to the outdoors, blending indoor elegance with the beauty of nature. Inside, natural light pours through soaring floor-to-ceiling windows, framing breathtaking views of the Amite River. The living room impresses with cathedral ceilings, wood floors, a dramatic fireplace, built-ins, and a full-service wet bar—perfect for hosting. The dining room and recently remodeled kitchen continue the open layout, with a wall of windows, quartz counters, custom cabinetry, a pot filler and premium appliances including a 43” La Cornue gas range with dual electric ovens. Just off the kitchen, a spacious media room with an adjacent full bath offers flexibility as a guest suite, home theater, or game room. The primary suite is a serene retreat with its own fireplace, a sunlit sitting area, and a recently renovated spa-inspired bath complete with soaking tub, separate shower, dual vanities, and a dream walk-in closet. Upstairs, the additional bedrooms are generous in size and share a beautifully designed bathroom with abundant countertop space and a stunning custom-tiled shower. Outside, enjoy a park-like escape: raised TREX walkways and bridges wind through lush landscaping, with river views. Designed for seamless indoor/outdoor living, the home includes smart home features like surround sound, a security system, and a full-house generator. Take advantage of all the neighborhood offers with its 11 miles of walking trails and several private lakes as you wave to the WOL private security. This property offers peace of mind—no flooding during the 2016 flood event.
Contact an agent
Home facts
- Year built:1979
- Listing ID #:2025013820
- Added:203 day(s) ago
- Updated:February 12, 2026 at 04:42 AM
Rooms and interior
- Bedrooms:4
- Total bathrooms:3
- Full bathrooms:3
- Living area:5,267 sq. ft.
Heating and cooling
- Cooling:2 or More Units Cool
- Heating:2 or More Units Heat, Central
Structure and exterior
- Year built:1979
- Building area:5,267 sq. ft.
- Lot area:0.81 Acres
Utilities
- Water:Public
- Sewer:Public Sewer
Finances and disclosures
- Price:$980,000
- Price per sq. ft.:$145.42
New listings near 4921 Piney Point Ave
- New
 $239,000Active3 beds 2 baths1,460 sq. ft.
$239,000Active3 beds 2 baths1,460 sq. ft.5252 Eastbay Dr, Baton Rouge, LA 70820
MLS# 2026002581Listed by: RE/MAX PROFESSIONAL - New
 $198,000Active2 beds 2 baths1,291 sq. ft.
$198,000Active2 beds 2 baths1,291 sq. ft.4464 Highland Rd #104, Baton Rouge, LA 70808
MLS# 2026002572Listed by: THE MARKET REAL ESTATE CO - New
 $850,000Active0.4 Acres
$850,000Active0.4 Acres3165 Murphy Dr, Baton Rouge, LA 70809
MLS# 2026002565Listed by: COMPASS - PERKINS - New
 $275,000Active4 beds 2 baths1,880 sq. ft.
$275,000Active4 beds 2 baths1,880 sq. ft.10339 Hillyard Ave, Baton Rouge, LA 70809
MLS# 2026002568Listed by: COLDWELL BANKER ONE - New
 $685,000Active4 beds 3 baths2,774 sq. ft.
$685,000Active4 beds 3 baths2,774 sq. ft.15223 Lockett Ln, Baton Rouge, LA 70810
MLS# 2026002571Listed by: BURNS & CO., INC. - New
 $500,000Active4 beds 2 baths2,786 sq. ft.
$500,000Active4 beds 2 baths2,786 sq. ft.1642 Ruelle De Grace Dr, Baton Rouge, LA 70810
MLS# 2026002552Listed by: EXP REALTY  $65,000Active3 beds 2 baths1,857 sq. ft.
$65,000Active3 beds 2 baths1,857 sq. ft.2476 79th Ave, Baton Rouge, LA 70807
MLS# 2022016620Listed by: LOUISIANA PROPERTY SHOP LLC- New
 $223,000Active3 beds 2 baths1,364 sq. ft.
$223,000Active3 beds 2 baths1,364 sq. ft.9688 Tanglewood Dr, Baton Rouge, LA 70818
MLS# 2026002543Listed by: ZATTA REAL ESTATE GROUP LLC - New
 $340,000Active3 beds 2 baths1,794 sq. ft.
$340,000Active3 beds 2 baths1,794 sq. ft.9051 Parkway Dr, Baton Rouge, LA 70810
MLS# 2026002547Listed by: KELLER WILLIAMS REALTY RED STICK PARTNERS - New
 $129,900Active3 beds 2 baths1,282 sq. ft.
$129,900Active3 beds 2 baths1,282 sq. ft.1919 Brightside Dr, Baton Rouge, LA 70820
MLS# 2026002524Listed by: CENTURY 21 BESSETTE FLAVIN

