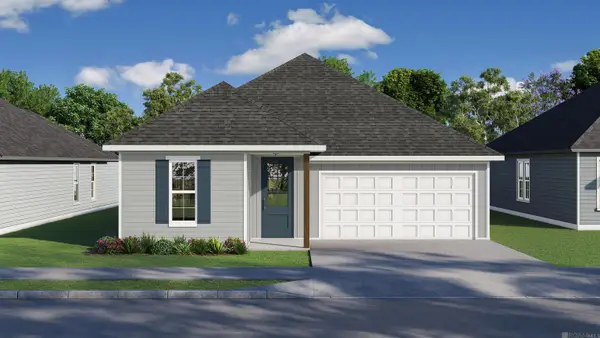4936 Abelia Dr, Baton Rouge, LA 70808
Local realty services provided by:Better Homes and Gardens Real Estate Tiger Town
4936 Abelia Dr,Baton Rouge, LA 70808
$376,500
- 3 Beds
- 2 Baths
- 1,893 sq. ft.
- Single family
- Pending
Listed by: stephen sommers
Office: 1 percent lists premier
MLS#:2025020082
Source:LA_GBRMLS
Price summary
- Price:$376,500
- Price per sq. ft.:$198.89
About this home
Come see this charming and unique 3-bedroom, 2-bath home located in the heart of Baton Rouge’s desirable Westdale Terrace subdivision! This property offers an unbeatable location—just minutes from Webb Memorial Golf Course, LSU, Downtown, and Towne Center—with easy access to all major amenities the city has to offer. The home is in excellent condition and has been recently renovated for modern comfort while maintaining its classic character. Inside, you’ll find an updated kitchen featuring granite countertops, a center island, quartz backsplash, stainless steel appliances, and a custom built-in China cabinet. The home features two spacious living areas, a large sunroom, and a generous walk-in laundry room. Floors throughout are low-maintenance wood and ceramic tile, and the property boasts low utility bills thanks to its efficiency and design. The fully fenced yard offers great privacy and outdoor enjoyment, highlighted by a cozy cypress-screened back patio overlooking the backyard and a stunning 150-year-old Live Oak tree in the front yard—complete with a swing. The home has never flooded, sits in Flood Zone X, and requires no flood insurance. Additional highlights include all-new appliances, updated bathrooms, and distinctive diamond-pattern windows that bring in beautiful natural light. Seller is willing to pay closing costs and rate buy-downs with an acceptable offer. Don’t miss your chance to own this move-in-ready, low-maintenance home in one of Baton Rouge’s most convenient and established neighborhoods—schedule your private showing today!
Contact an agent
Home facts
- Year built:1968
- Listing ID #:2025020082
- Added:104 day(s) ago
- Updated:February 11, 2026 at 08:12 AM
Rooms and interior
- Bedrooms:3
- Total bathrooms:2
- Full bathrooms:2
- Living area:1,893 sq. ft.
Heating and cooling
- Heating:Central
Structure and exterior
- Year built:1968
- Building area:1,893 sq. ft.
- Lot area:0.25 Acres
Utilities
- Sewer:Public Sewer
Finances and disclosures
- Price:$376,500
- Price per sq. ft.:$198.89
New listings near 4936 Abelia Dr
- New
 $239,000Active3 beds 2 baths1,460 sq. ft.
$239,000Active3 beds 2 baths1,460 sq. ft.5252 Eastbay Dr, Baton Rouge, LA 70820
MLS# 2026002581Listed by: RE/MAX PROFESSIONAL - New
 $198,000Active2 beds 2 baths1,291 sq. ft.
$198,000Active2 beds 2 baths1,291 sq. ft.4464 Highland Rd #104, Baton Rouge, LA 70808
MLS# 2026002572Listed by: THE MARKET REAL ESTATE CO - New
 $850,000Active0.4 Acres
$850,000Active0.4 Acres3165 Murphy Dr, Baton Rouge, LA 70809
MLS# 2026002565Listed by: COMPASS - PERKINS - New
 $275,000Active4 beds 2 baths1,880 sq. ft.
$275,000Active4 beds 2 baths1,880 sq. ft.10339 Hillyard Ave, Baton Rouge, LA 70809
MLS# 2026002568Listed by: COLDWELL BANKER ONE - New
 $685,000Active4 beds 3 baths2,774 sq. ft.
$685,000Active4 beds 3 baths2,774 sq. ft.15223 Lockett Ln, Baton Rouge, LA 70810
MLS# 2026002571Listed by: BURNS & CO., INC. - New
 $500,000Active4 beds 2 baths2,786 sq. ft.
$500,000Active4 beds 2 baths2,786 sq. ft.1642 Ruelle De Grace Dr, Baton Rouge, LA 70810
MLS# 2026002552Listed by: EXP REALTY  $65,000Active3 beds 2 baths1,857 sq. ft.
$65,000Active3 beds 2 baths1,857 sq. ft.2476 79th Ave, Baton Rouge, LA 70807
MLS# 2022016620Listed by: LOUISIANA PROPERTY SHOP LLC- New
 $223,000Active3 beds 2 baths1,364 sq. ft.
$223,000Active3 beds 2 baths1,364 sq. ft.9688 Tanglewood Dr, Baton Rouge, LA 70818
MLS# 2026002543Listed by: ZATTA REAL ESTATE GROUP LLC - New
 $340,000Active3 beds 2 baths1,794 sq. ft.
$340,000Active3 beds 2 baths1,794 sq. ft.9051 Parkway Dr, Baton Rouge, LA 70810
MLS# 2026002547Listed by: KELLER WILLIAMS REALTY RED STICK PARTNERS - New
 $129,900Active3 beds 2 baths1,282 sq. ft.
$129,900Active3 beds 2 baths1,282 sq. ft.1919 Brightside Dr, Baton Rouge, LA 70820
MLS# 2026002524Listed by: CENTURY 21 BESSETTE FLAVIN

