5115 Mclain Way, Baton Rouge, LA 70809
Local realty services provided by:Better Homes and Gardens Real Estate Rhodes Realty
5115 Mclain Way,Baton Rouge, LA 70809
$569,900
- 4 Beds
- 3 Baths
- 2,284 sq. ft.
- Single family
- Pending
Listed by: heather d kirkpatrick
Office: keller williams realty premier partners
MLS#:BR2025020967
Source:LA_RAAMLS
Price summary
- Price:$569,900
- Price per sq. ft.:$187.16
- Monthly HOA dues:$66.67
About this home
SELLER TO PAY $10,000 towards buyers closing costs with an acceptable contract by the end of the year! This home has 4 bedrooms, 3 full baths, and a formal dining area. It's a split floor plan and offers privacy for all of your guest bedrooms and for your primary suite. The kitchen is spacious and open to the living room. The formal dining room is situated perfectly by the kitchen with beautiful windows to illuminate the space. You have views of the back porch and backyard from the kitchen nd iving room. The primary suite is located off the back of the home and has a stunning spa like bath that has a soaking tub, a walk in shower, and a grand valk in closet. You will love the variety of spaces and intentional designs that this home has to offer. A few of the upgraded selections include reclaimed beams, cabinets to the ceiling in kitchen, utility sink in laundry, specialty door in master bath, trinsic champagne bath plumbing, guest baths with tiled surround just to name a few.
Contact an agent
Home facts
- Year built:2025
- Listing ID #:BR2025020967
- Added:23 day(s) ago
- Updated:December 22, 2025 at 04:46 PM
Rooms and interior
- Bedrooms:4
- Total bathrooms:3
- Full bathrooms:3
- Living area:2,284 sq. ft.
Heating and cooling
- Cooling:Central Air
- Heating:Central Heat
Structure and exterior
- Year built:2025
- Building area:2,284 sq. ft.
- Lot area:0.16 Acres
Finances and disclosures
- Price:$569,900
- Price per sq. ft.:$187.16
New listings near 5115 Mclain Way
- New
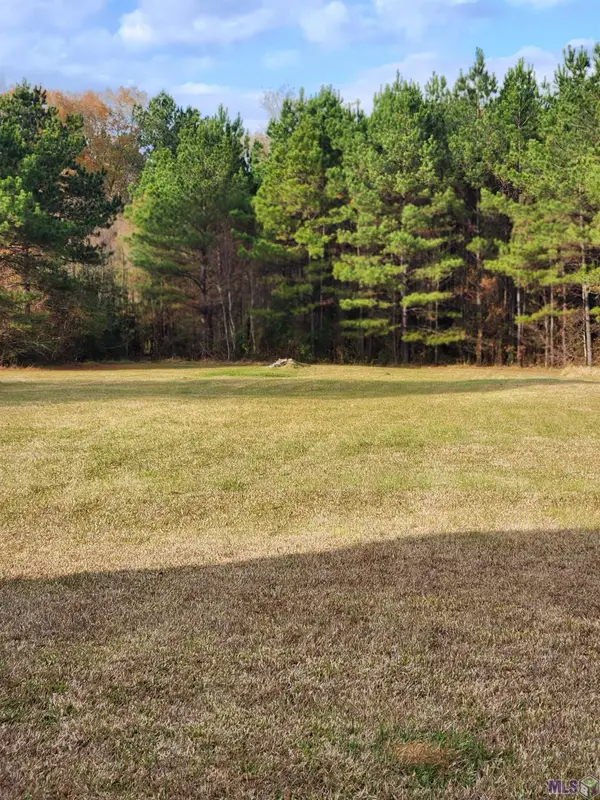 $70,000Active1 Acres
$70,000Active1 Acres12775 Port Hudson Pride Rd, Baton Rouge, LA 70791
MLS# BR2025022746Listed by: ARD REALTY, LLC - New
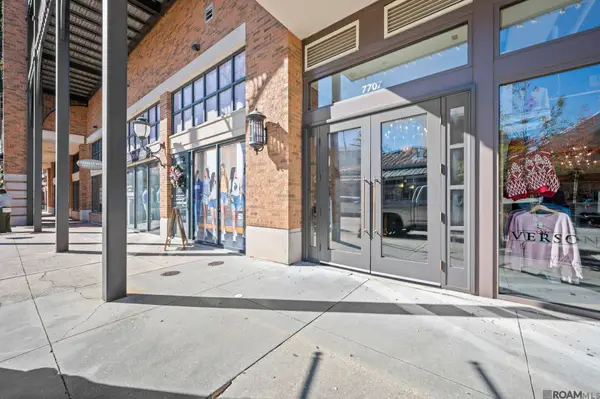 $415,000Active2 beds 2 baths1,317 sq. ft.
$415,000Active2 beds 2 baths1,317 sq. ft.7707 Bluebonnet Blvd #314, Baton Rouge, LA 70810
MLS# 2025022741Listed by: ENGEL & VOLKERS BATON ROUGE - New
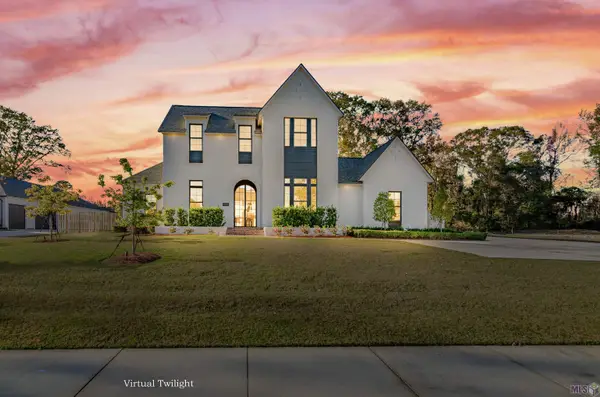 $1,854,308Active4 beds 5 baths4,253 sq. ft.
$1,854,308Active4 beds 5 baths4,253 sq. ft.8228 Oakridge Dr, Baton Rouge, LA 70810
MLS# BR2025022737Listed by: PREMIER PARTNERS REALTY - New
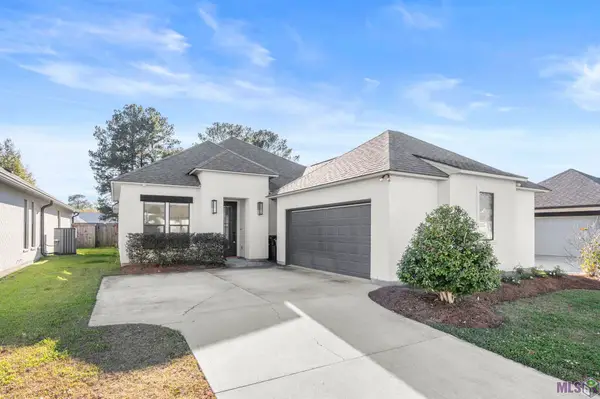 $385,000Active4 beds 3 baths2,032 sq. ft.
$385,000Active4 beds 3 baths2,032 sq. ft.16512 Villa Brielle Ave, Baton Rouge, LA 70810
MLS# BR2025022732Listed by: BLACKSTONE PARTNERS LLC - New
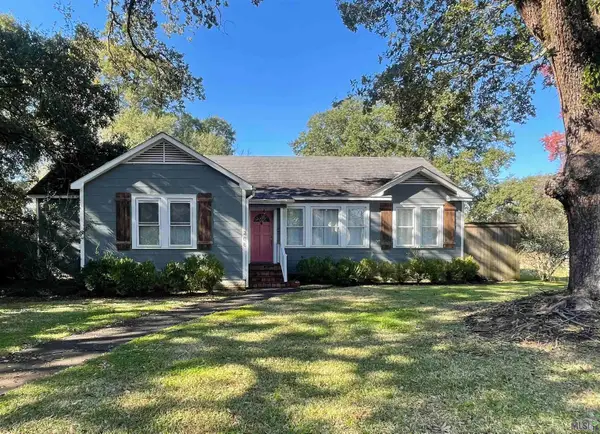 $313,000Active3 beds 2 baths1,712 sq. ft.
$313,000Active3 beds 2 baths1,712 sq. ft.208 Bellewood Dr, Baton Rouge, LA 70806
MLS# BR2025022699Listed by: EXP REALTY - New
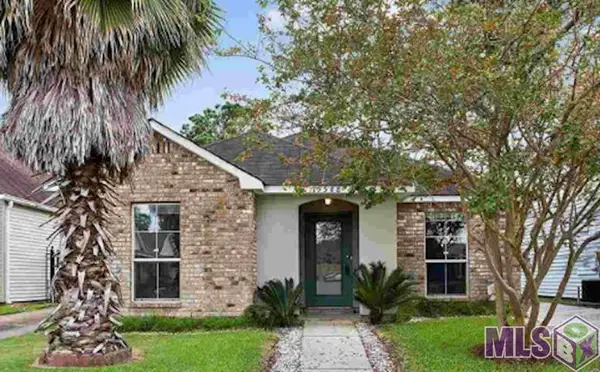 $210,000Active3 beds 2 baths1,490 sq. ft.
$210,000Active3 beds 2 baths1,490 sq. ft.15588 Springwood Ave, Baton Rouge, LA 70817
MLS# BR2025022686Listed by: EXP REALTY - New
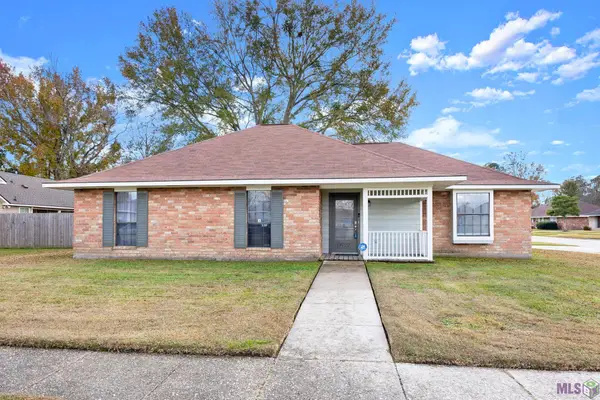 $240,000Active4 beds 2 baths2,144 sq. ft.
$240,000Active4 beds 2 baths2,144 sq. ft.9722 E Swingalong Ave, Baton Rouge, LA 70814
MLS# BR2025022688Listed by: KELLER WILLIAMS REALTY RED STICK PARTNERS - New
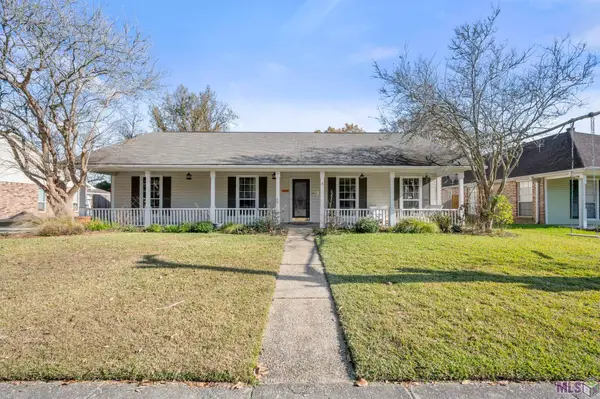 $280,000Active3 beds 2 baths2,167 sq. ft.
$280,000Active3 beds 2 baths2,167 sq. ft.1926 Gamwich Rd, Baton Rouge, LA 70810
MLS# BR2025022689Listed by: ENGEL & VOLKERS BATON ROUGE - New
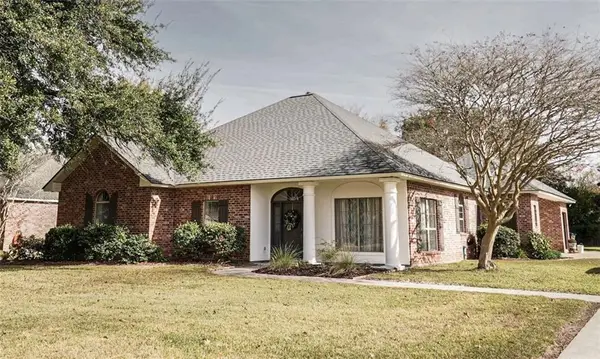 $379,000Active4 beds 3 baths2,155 sq. ft.
$379,000Active4 beds 3 baths2,155 sq. ft.16815 Wenwood Drive, Baton Rouge, LA 70817
MLS# 2535156Listed by: FLEUR DE LIS REALTY GROUP - New
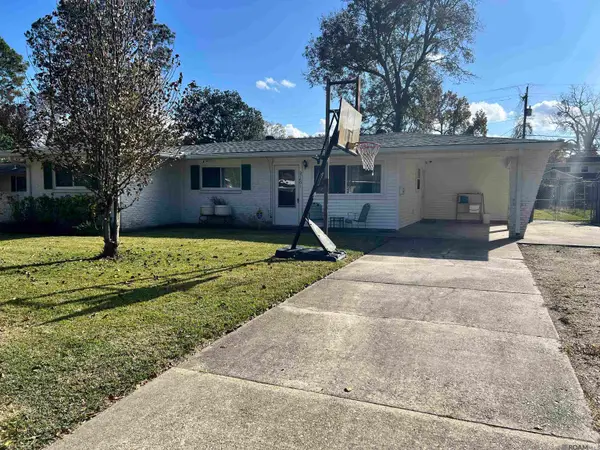 $250,000Active3 beds 2 baths2,005 sq. ft.
$250,000Active3 beds 2 baths2,005 sq. ft.9760 Judi Ave, Baton Rouge, LA 70815
MLS# 2025022704Listed by: CENTURY 21 INVESTMENT REALTY
