514 Oakford Dr, Baton Rouge, LA 70815
Local realty services provided by:Better Homes and Gardens Real Estate Rhodes Realty
514 Oakford Dr,Baton Rouge, LA 70815
$305,000
- 4 Beds
- 3 Baths
- 2,415 sq. ft.
- Single family
- Active
Listed by: nancy a kemske
Office: premier partners realty
MLS#:BR2025015810
Source:LA_RAAMLS
Price summary
- Price:$305,000
- Price per sq. ft.:$82.59
About this home
Step inside this beautifully updated home featuring a spacious den with gas fireplace, framed by elegant double doors leading from the foyer to the family and formal dining room area. The chef's kitchen offers a huge hightop breakfast bar, Samsung stainless steel appliances, granite countertops, a custom tile backsplash, and a cozy breakfast room. Enjoy the convenience of the large laundry room with cabinets, utility sink, closet and half bath. The primary ensuite is a true retreat with tray ceilings, double vanity, custom job-built shower, and walk in closet. Each guest bedroom is generously sized with ample storage. The guest bath is fully updated. Outdoor living is a dream with a 413 sq. ft. screened in patio, complete with utility sink and cabinetry---perfect for entertaining! Plus, there's an additional 285 st. ft. of storage space off the carport and a huge area for extra parking. This home has been recently updated and has NO CARPET! It's MOVE - IN - READY! Please check the Amenity Information Sheet for more details.
Contact an agent
Home facts
- Year built:1976
- Listing ID #:BR2025015810
- Added:112 day(s) ago
- Updated:January 23, 2026 at 05:02 PM
Rooms and interior
- Bedrooms:4
- Total bathrooms:3
- Full bathrooms:2
- Half bathrooms:1
- Living area:2,415 sq. ft.
Heating and cooling
- Cooling:Central Air
- Heating:Central Heat
Structure and exterior
- Roof:Metal
- Year built:1976
- Building area:2,415 sq. ft.
- Lot area:0.26 Acres
Finances and disclosures
- Price:$305,000
- Price per sq. ft.:$82.59
New listings near 514 Oakford Dr
- New
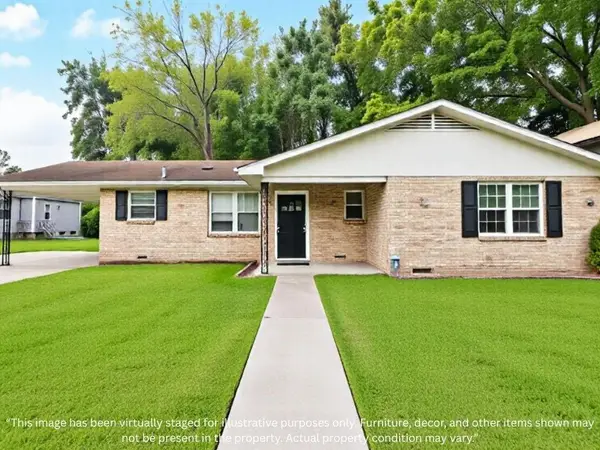 $150,000Active3 beds 2 baths1,360 sq. ft.
$150,000Active3 beds 2 baths1,360 sq. ft.2130 Minnesota Street, Baton Rouge, LA 70802
MLS# 2539367Listed by: BRITTNY MCKAY REAL ESTATE - New
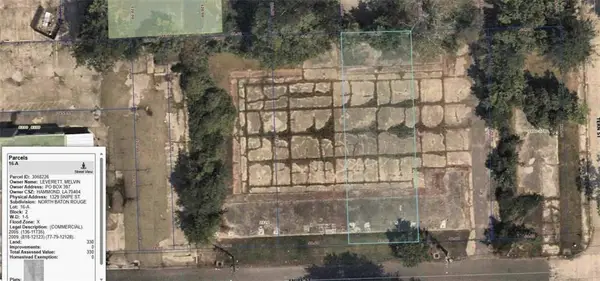 $60,000Active0.5 Acres
$60,000Active0.5 AcresSnipe Street, Baton Rouge, LA 70807
MLS# 2539409Listed by: NEXTHOME REAL ESTATE PROFESSIONALS - New
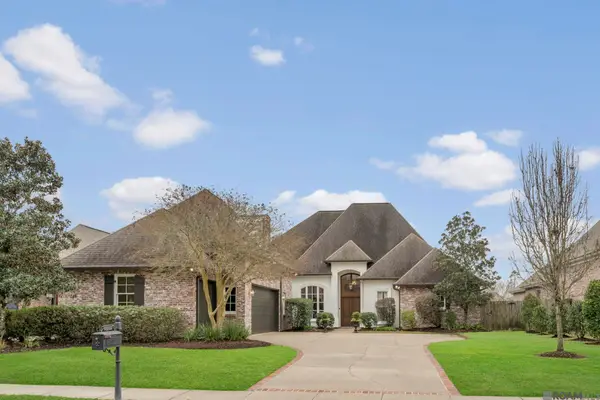 $899,900Active5 beds 4 baths3,504 sq. ft.
$899,900Active5 beds 4 baths3,504 sq. ft.3225 Grand Way Ave, Baton Rouge, LA 70810
MLS# 2026001396Listed by: RE/MAX PROFESSIONAL - New
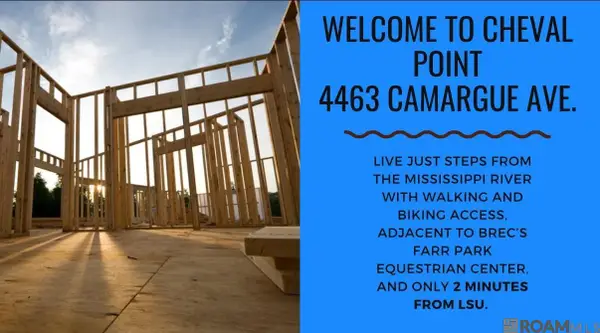 $524,900Active3 beds 2 baths2,227 sq. ft.
$524,900Active3 beds 2 baths2,227 sq. ft.4463 Camargue Avenue, Baton Rouge, LA 70820
MLS# 2026001397Listed by: PINO & ASSOCIATES - New
 $189,000Active2 beds 2 baths1,310 sq. ft.
$189,000Active2 beds 2 baths1,310 sq. ft.4000 Lake Beau Pre #17, Baton Rouge, LA 70820
MLS# 2026001399Listed by: RE/MAX PROFESSIONAL  $110,000Active2 beds 2 baths1,124 sq. ft.
$110,000Active2 beds 2 baths1,124 sq. ft.11550 Southfork Avenue #117, Baton Rouge, LA 70816
MLS# 2500005819Listed by: JMG REAL ESTATE $255,000Active3 beds 4 baths1,843 sq. ft.
$255,000Active3 beds 4 baths1,843 sq. ft.8000 Stonelake Village Avenue #101, Baton Rouge, LA 70820
MLS# 2500006071Listed by: EXP REALTY, LLC $539,000Active2 beds 2 baths2,062 sq. ft.
$539,000Active2 beds 2 baths2,062 sq. ft.52 Jamestowne Ct, Baton Rouge, LA 70809
MLS# BR2025004100Listed by: COMPASS - PERKINS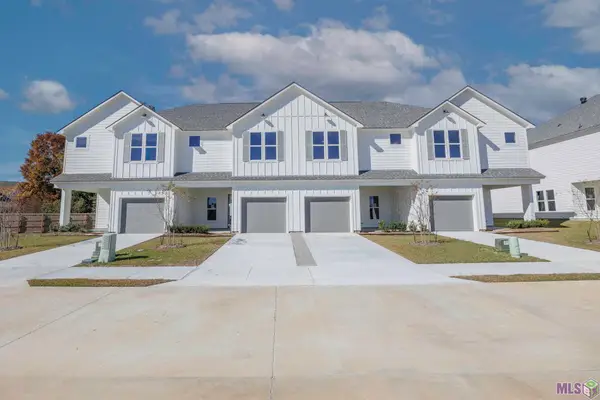 $279,900Active3 beds 3 baths1,644 sq. ft.
$279,900Active3 beds 3 baths1,644 sq. ft.6316 Fallow Drive, Baton Rouge, LA 70809
MLS# BR2025005077Listed by: RE/MAX PROFESSIONAL $279,900Active3 beds 3 baths1,644 sq. ft.
$279,900Active3 beds 3 baths1,644 sq. ft.6326 Fallow Drive, Baton Rouge, LA 70809
MLS# BR2025005082Listed by: RE/MAX PROFESSIONAL
