5144 Perthshire Dr, Baton Rouge, LA 70817
Local realty services provided by:Better Homes and Gardens Real Estate Rhodes Realty
5144 Perthshire Dr,Baton Rouge, LA 70817
$315,000
- 3 Beds
- 2 Baths
- 1,956 sq. ft.
- Single family
- Pending
Listed by: kodie r robertson
Office: property first realty group
MLS#:BR2025021380
Source:LA_RAAMLS
Price summary
- Price:$315,000
- Price per sq. ft.:$112.9
- Monthly HOA dues:$6
About this home
*OPEN HOUSE CANCELLED* Located in a quiet neighborhood in the heart of Baton Rouge and just steps away from Cedar Ridge Park, this well-maintained 3-bedroom, 2-bath home offers an open and functional layout. Most of the interior has been freshly painted and features laminate wood flooring in the living room and both dining areas--a formal dining room overlooking the front yard and a breakfast area that opens to the covered back patio. The living room includes a gas fireplace, and the kitchen provides tons of countertop space, stainless steel appliances, a separate pantry, and an island. The master bedroom offers wood flooring and two walk-in closets, along with an en suite bath featuring a jetted tub, separate shower, dual vanities, and a private water closet. Outside, the home includes a large fully fenced backyard, a covered back patio, and a 2-car carport with an extra enclosed bay with a roll-up door plus an attached lean-to--perfect for storing a boat or equipment. A mature lemon tree adds charm to the landscaped outdoor space. This move-in ready home offers comfort, storage, and a fantastic location in Baton Rouge.
Contact an agent
Home facts
- Year built:1995
- Listing ID #:BR2025021380
- Added:50 day(s) ago
- Updated:January 11, 2026 at 08:53 PM
Rooms and interior
- Bedrooms:3
- Total bathrooms:2
- Full bathrooms:2
- Living area:1,956 sq. ft.
Heating and cooling
- Cooling:Central Air
- Heating:Central Heat
Structure and exterior
- Year built:1995
- Building area:1,956 sq. ft.
- Lot area:0.28 Acres
Finances and disclosures
- Price:$315,000
- Price per sq. ft.:$112.9
New listings near 5144 Perthshire Dr
- New
 $555,000Active4 beds 3 baths3,166 sq. ft.
$555,000Active4 beds 3 baths3,166 sq. ft.5826 Nature Trail Dr, Baton Rouge, LA 70817
MLS# 2026000590Listed by: EXIT REALTY GROUP - New
 $114,400Active3 beds 3 baths2,876 sq. ft.
$114,400Active3 beds 3 baths2,876 sq. ft.10155 Tams Dr, Baton Rouge, LA 70815
MLS# 2026000588Listed by: COLDWELL BANKER ONE - New
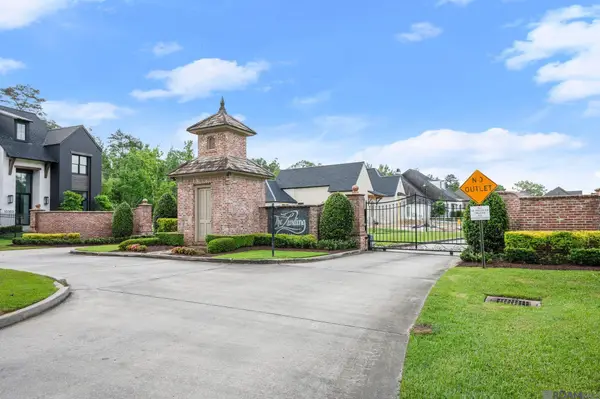 $179,000Active0.57 Acres
$179,000Active0.57 Acres10608 Manchac Pass, Baton Rouge, LA 70817
MLS# 2026000585Listed by: GUIDRY GROUP PROPERTIES - New
 $310,000Active3 beds 2 baths1,632 sq. ft.
$310,000Active3 beds 2 baths1,632 sq. ft.10546 Hillrose Ave, Baton Rouge, LA 70810
MLS# 2026000586Listed by: COMPASS - PERKINS - New
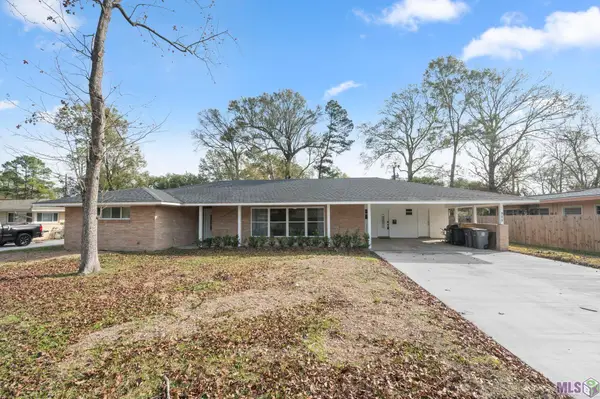 $315,000Active3 beds 3 baths1,998 sq. ft.
$315,000Active3 beds 3 baths1,998 sq. ft.555 Woodhaven St, Baton Rouge, LA 70815
MLS# BR2026000577Listed by: RE/MAX PROFESSIONAL - New
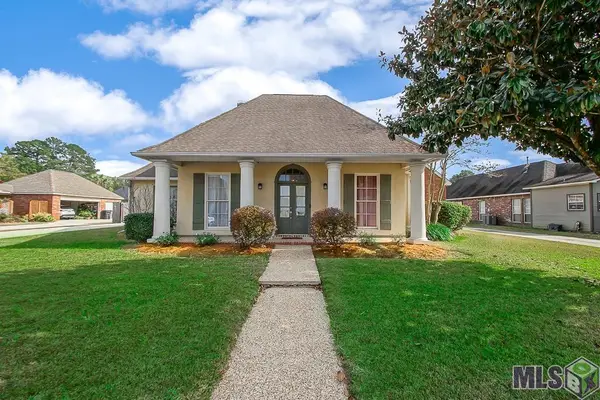 $399,000Active4 beds 3 baths2,475 sq. ft.
$399,000Active4 beds 3 baths2,475 sq. ft.3975 White Oak Trace Dr, Baton Rouge, LA 70817
MLS# BR2026000578Listed by: ELEVATE REAL ESTATE SERVICES - New
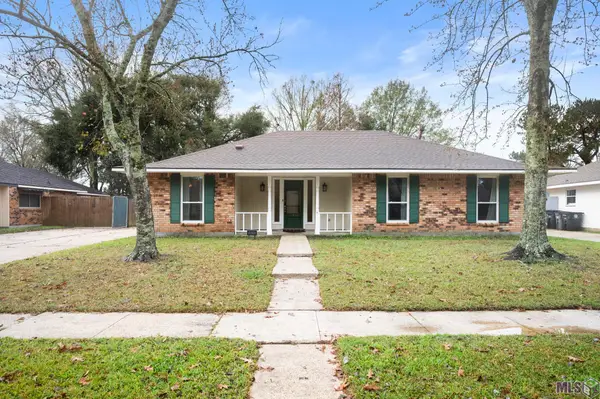 $225,000Active3 beds 2 baths1,522 sq. ft.
$225,000Active3 beds 2 baths1,522 sq. ft.14936 Currency Dr, Baton Rouge, LA 70817
MLS# BR2026000581Listed by: KELLER WILLIAMS REALTY-FIRST CHOICE - New
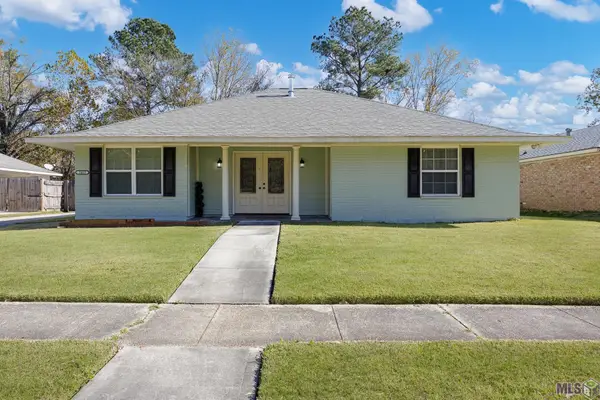 $270,000Active3 beds 3 baths2,392 sq. ft.
$270,000Active3 beds 3 baths2,392 sq. ft.7463 Proxie Dr, Baton Rouge, LA 70817
MLS# BR2026000584Listed by: GOODWOOD REALTY - New
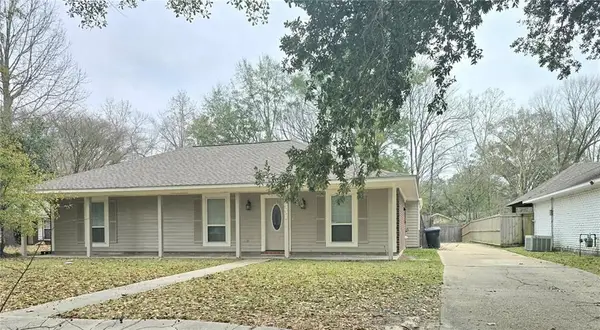 $199,900Active3 beds 2 baths1,550 sq. ft.
$199,900Active3 beds 2 baths1,550 sq. ft.7331 Board Drive, Baton Rouge, LA 70817
MLS# 2537145Listed by: PROPERTIES PREFERRED - Coming Soon
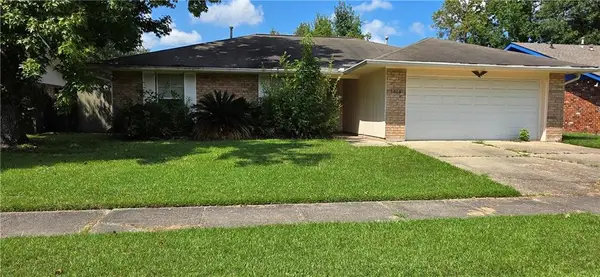 $160,000Coming Soon4 beds 2 baths
$160,000Coming Soon4 beds 2 baths1514 Boreas Drive, Baton Rouge, LA 70816
MLS# NO2532218Listed by: INWOOD REALTY, LLC
