535 Highland Park Dr, Baton Rouge, LA 70808
Local realty services provided by:Better Homes and Gardens Real Estate Tiger Town
535 Highland Park Dr,Baton Rouge, LA 70808
$215,000
- 3 Beds
- 1 Baths
- 1,157 sq. ft.
- Single family
- Active
Listed by:rhett sandusky
Office:keller williams realty-first choice
MLS#:2025016108
Source:LA_GBRMLS
Price summary
- Price:$215,000
- Price per sq. ft.:$139.88
About this home
Tucked off of Highland in the center of where you want to be. Cute and quaint is your new home on Highland Park. Sitting on a spacious lot and the inside packs a punch. Walking in you'll love all of the natural light pouring in and contrasting well the original wood flooring in the living and dining room. Your living room has a wall of windows, an updated light fixture, and leads to your kitchen. Your kitchen has ample counter and cabinet space with granite counters and stainless appliances. Your dining room is also spacious and has a closet for extra storage space. Your bedrooms and bath are down the hall and while this floor plan may be smaller, it's laid out extremely well to give a bigger feel. Your backyard is fully fenced and has just enough green space to actually host but not so much that you have to spend all weekend cutting it. All of this with being walking distance to Superior Grill. That's all you needed to hear Baton Rouge. Schedule a showing soon!
Contact an agent
Home facts
- Year built:1957
- Listing ID #:2025016108
- Added:1 day(s) ago
- Updated:August 29, 2025 at 05:38 PM
Rooms and interior
- Bedrooms:3
- Total bathrooms:1
- Full bathrooms:1
- Living area:1,157 sq. ft.
Heating and cooling
- Heating:Central
Structure and exterior
- Year built:1957
- Building area:1,157 sq. ft.
- Lot area:0.28 Acres
Utilities
- Water:Public
- Sewer:Public Sewer
Finances and disclosures
- Price:$215,000
- Price per sq. ft.:$139.88
New listings near 535 Highland Park Dr
- New
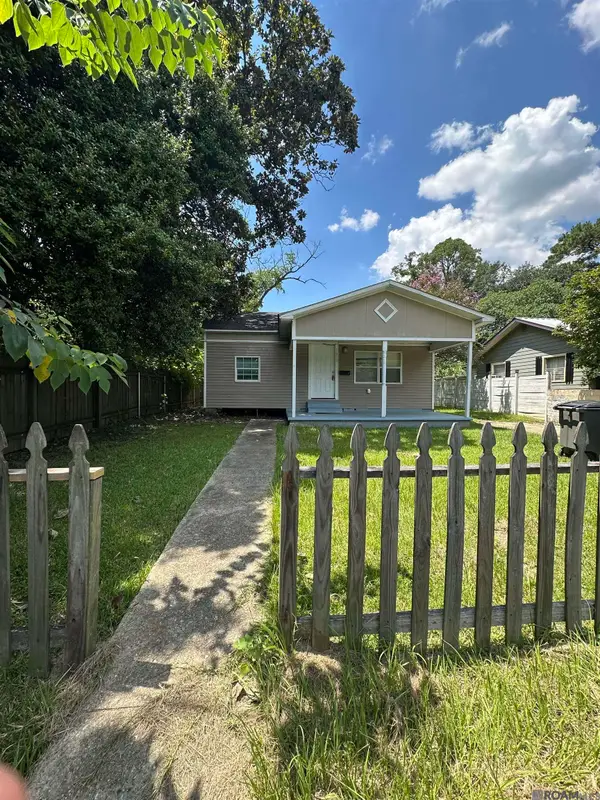 $49,900Active2 beds 1 baths900 sq. ft.
$49,900Active2 beds 1 baths900 sq. ft.1615 N 18th St, Baton Rouge, LA 70802
MLS# 2025016116Listed by: KEYSTONE RESIDENTIAL - New
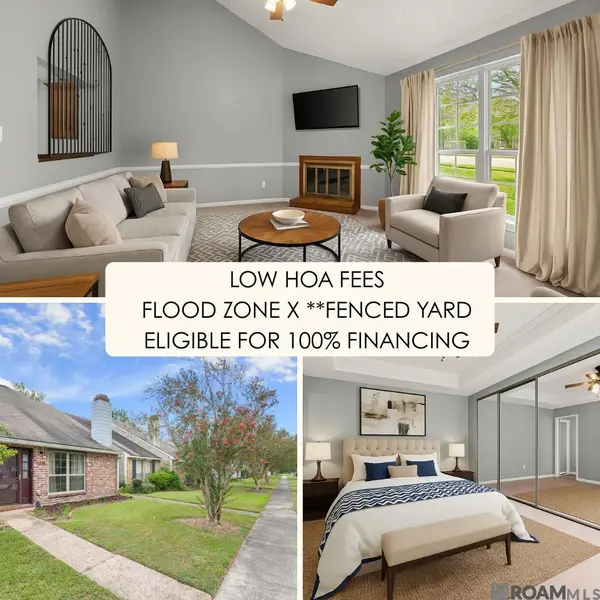 $155,000Active2 beds 2 baths1,176 sq. ft.
$155,000Active2 beds 2 baths1,176 sq. ft.5315 Sleepy Hollow Dr, Baton Rouge, LA 70817
MLS# 2025016121Listed by: CENTURY 21 BESSETTE FLAVIN - New
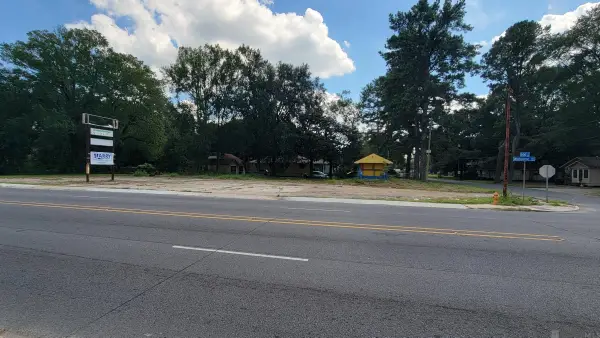 $69,000Active0.43 Acres
$69,000Active0.43 Acres4150 Winbourne Ave, Baton Rouge, LA 70805
MLS# 2025016100Listed by: DREAM HOME REALTY - New
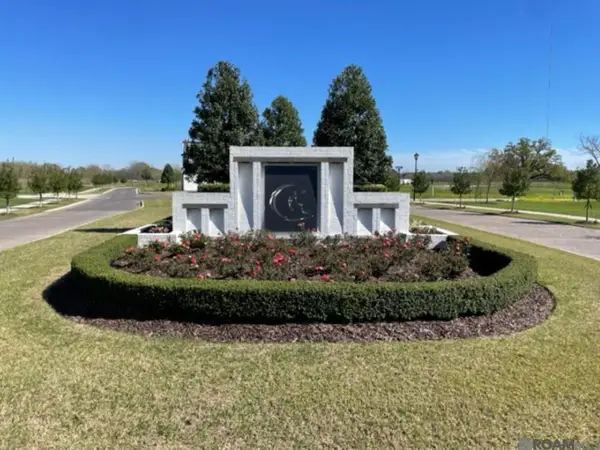 $104,900Active0.38 Acres
$104,900Active0.38 Acres6922 Charolais Dr, Baton Rouge, LA 70820
MLS# 2025016105Listed by: COMPASS - PERKINS - New
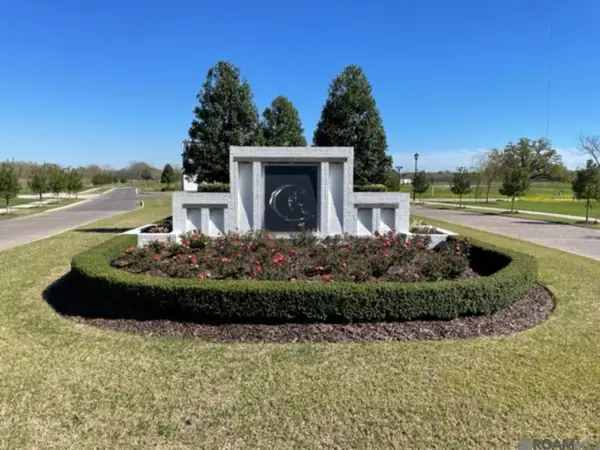 $99,900Active0.36 Acres
$99,900Active0.36 Acres6916 Charolais Dr, Baton Rouge, LA 70820
MLS# 2025016106Listed by: COMPASS - PERKINS - New
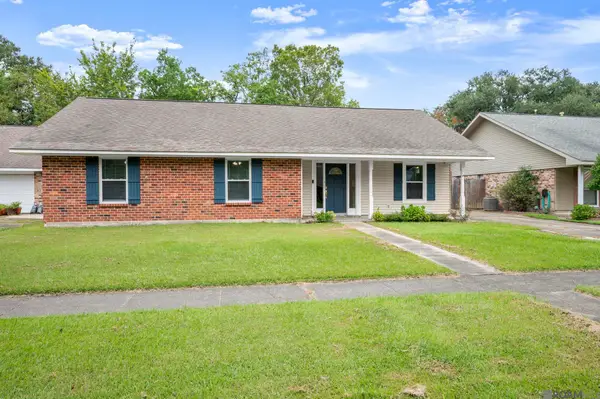 $261,000Active3 beds 2 baths1,661 sq. ft.
$261,000Active3 beds 2 baths1,661 sq. ft.1821 Hobbiton Rd, Baton Rouge, LA 70810
MLS# 2025016083Listed by: BURNS & CO., INC. - New
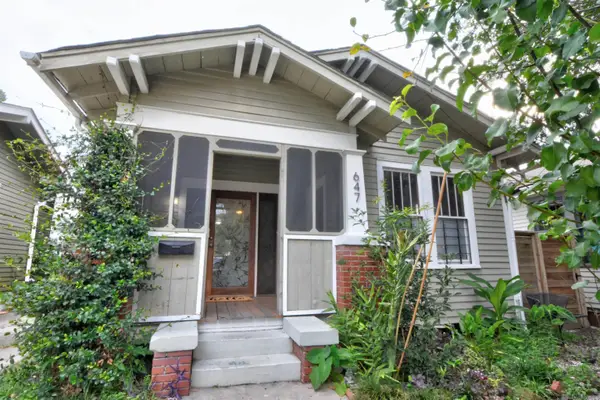 $225,000Active2 beds 1 baths859 sq. ft.
$225,000Active2 beds 1 baths859 sq. ft.647 Bungalow Ln, Baton Rouge, LA 70802
MLS# 2025016072Listed by: RE/MAX PROPERTIES - New
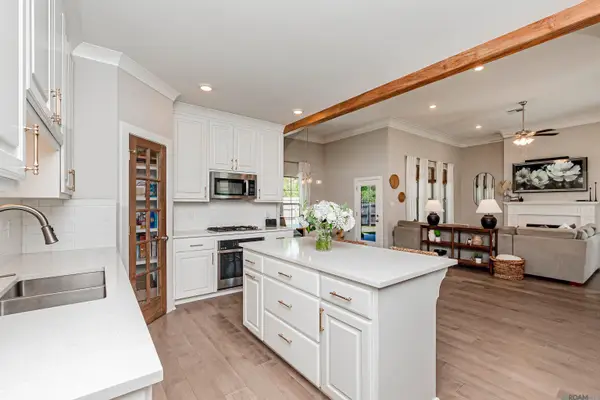 $424,999Active4 beds 3 baths2,234 sq. ft.
$424,999Active4 beds 3 baths2,234 sq. ft.572 Heron Point Dr, Baton Rouge, LA 70810
MLS# 2025016065Listed by: PENNANT REAL ESTATE - New
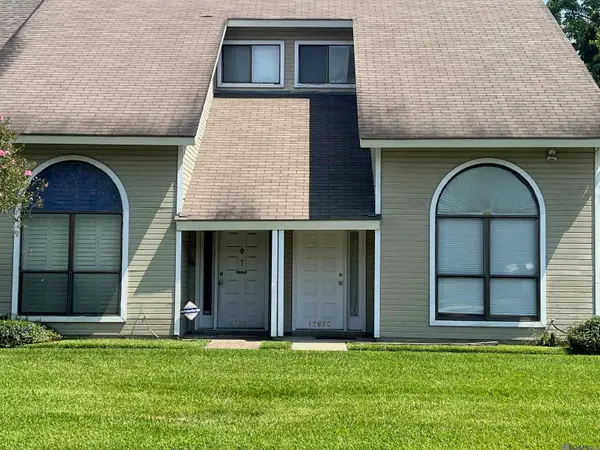 $146,155Active2 beds 2 baths1,084 sq. ft.
$146,155Active2 beds 2 baths1,084 sq. ft.13065 Briar Hollow Ave #7, Baton Rouge, LA 70810
MLS# 2025016066Listed by: KELLER WILLIAMS REALTY RED STICK PARTNERS
