5801 N Snowden Dr, Baton Rouge, LA 70817
Local realty services provided by:Better Homes and Gardens Real Estate Rhodes Realty
5801 N Snowden Dr,Baton Rouge, LA 70817
$275,000
- 4 Beds
- 3 Baths
- 2,448 sq. ft.
- Single family
- Active
Listed by:kody higginbotham
Office:omni realty partners
MLS#:BR2025018753
Source:LA_RAAMLS
Price summary
- Price:$275,000
- Price per sq. ft.:$71.26
About this home
***A Hidden Gem in the Heart of Woodlawn Estates*** Welcome to 5801 N Snowden Drive, a two-story Southern charmer nestled on just over half an acre in the Woodlawn Estates Subdivision, within the Saint George district of Baton Rouge. This 4-bedroom, 3-bath home blends timeless character, comfort, and flexibility -- ideal for multi-generational living or anyone seeking extra space and value in a prime location. From the moment you arrive, the partial wraparound front porch and classic porch swing set the tone for easy Southern living. Inside, you'll find a warm and inviting layout featuring a spacious living room with a gas fireplace, a dining area with dual French doors, and a kitchen outfitted with custom cabinetry and built-ins designed for both style and everyday functionality. Downstairs offers a mother-in-law suite plus a large master en suite with a serene private bath, a walk-in closet conveniently located inside the master bathroom, and windows that fill the room with natural light at perfect angles. Upstairs, additional bedrooms provide flexible space for family, guests, or a home office. Outside, the oversized fenced and gated backyard is lined with shade trees that provide beauty without overpowering the yard -- ideal for entertaining, gardening, or future expansion. The bonus workshop room offers endless potential -- easily adaptable into a home gym, studio, apartment, or ADU conversion for added income or extended living. Positioned in Flood Zone X, this property has never flooded or come close. While there's some deferred maintenance, none of it compromises the home's integrity or its outstanding potential. The sellers are motivated and ready to entertain serious offers, making this a unique opportunity to own a one-of-a-kind property in a premier Baton Rouge neighborhood.
Contact an agent
Home facts
- Year built:1992
- Listing ID #:BR2025018753
- Added:1 day(s) ago
- Updated:October 09, 2025 at 11:49 PM
Rooms and interior
- Bedrooms:4
- Total bathrooms:3
- Full bathrooms:3
- Living area:2,448 sq. ft.
Heating and cooling
- Cooling:Central Air, Heat Pump
- Heating:Central Heat
Structure and exterior
- Year built:1992
- Building area:2,448 sq. ft.
- Lot area:0.51 Acres
Finances and disclosures
- Price:$275,000
- Price per sq. ft.:$71.26
New listings near 5801 N Snowden Dr
- New
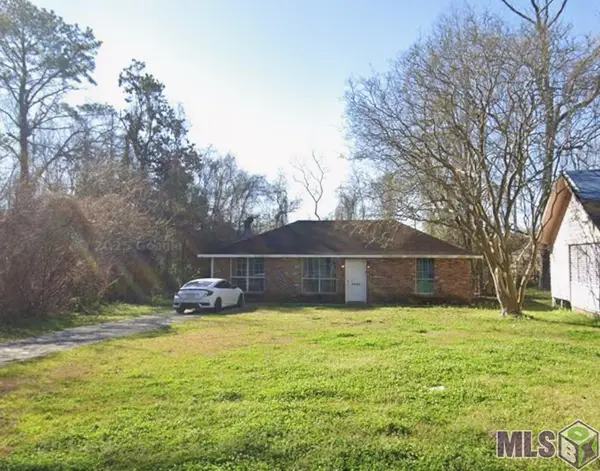 $60,000Active2 beds 1 baths1,180 sq. ft.
$60,000Active2 beds 1 baths1,180 sq. ft.3640 Cannon St, Baton Rouge, LA 70805
MLS# BR2025018758Listed by: COLDWELL BANKER COMMERCIAL ONE - New
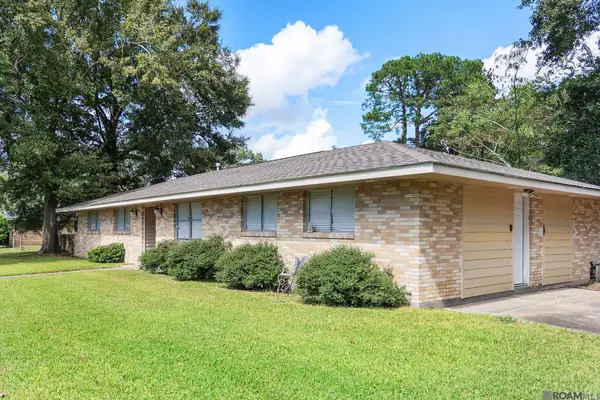 $192,000Active3 beds 2 baths1,820 sq. ft.
$192,000Active3 beds 2 baths1,820 sq. ft.9587 Chanadia Dr, Baton Rouge, LA 70810
MLS# 2025018785Listed by: KELLER WILLIAMS REALTY-FIRST CHOICE - New
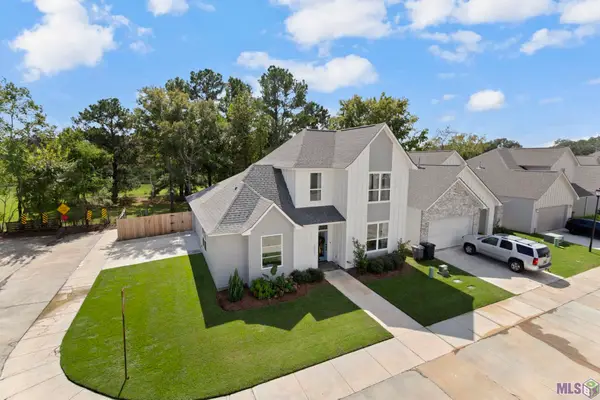 $340,000Active4 beds 3 baths1,945 sq. ft.
$340,000Active4 beds 3 baths1,945 sq. ft.15626 Fieldside Ave, Baton Rouge, LA 70816
MLS# BR2025018733Listed by: KELLER WILLIAMS REALTY-FIRST CHOICE - New
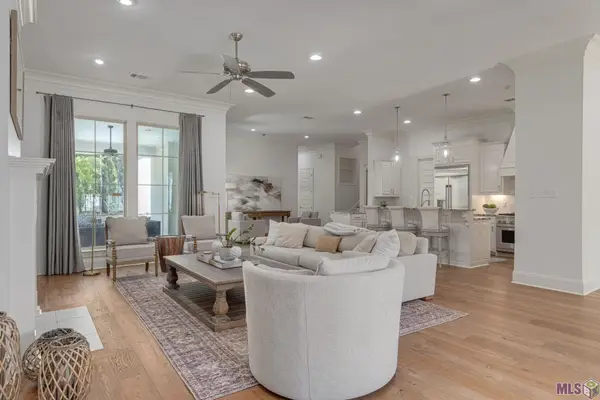 $845,000Active4 beds 4 baths3,700 sq. ft.
$845,000Active4 beds 4 baths3,700 sq. ft.15248 Cadet Ct, Baton Rouge, LA 70810
MLS# BR2025018738Listed by: KELLER WILLIAMS REALTY-FIRST CHOICE - New
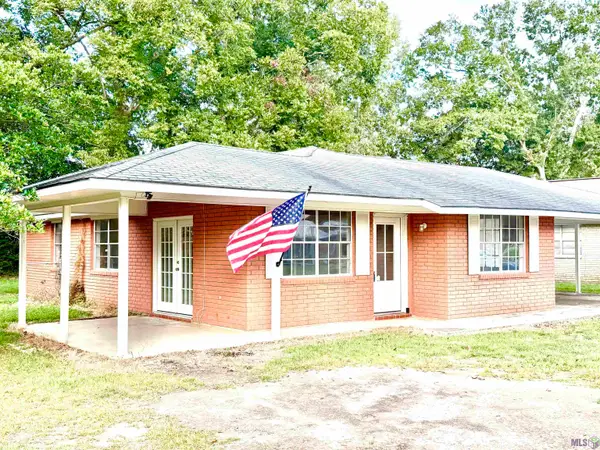 $130,000Active3 beds 2 baths1,260 sq. ft.
$130,000Active3 beds 2 baths1,260 sq. ft.2043 Shady Oaks Dr, Baton Rouge, LA 70815
MLS# BR2025018740Listed by: KEYFINDERS TEAM REALTY - New
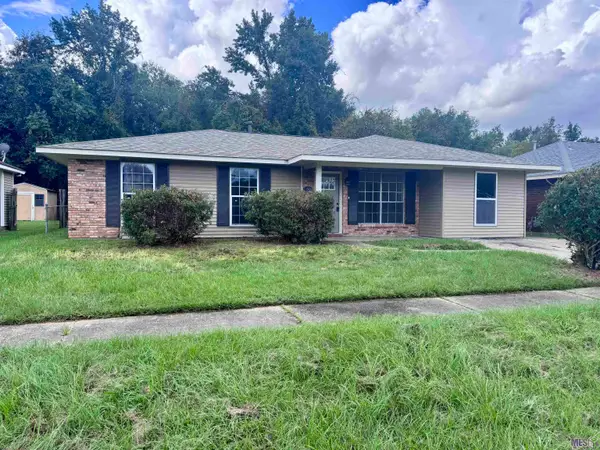 $199,900Active4 beds 2 baths1,386 sq. ft.
$199,900Active4 beds 2 baths1,386 sq. ft.11325 Cypress Dale Ave, Baton Rouge, LA 70807
MLS# BR2025018743Listed by: JP REALESTATE LA LLC - New
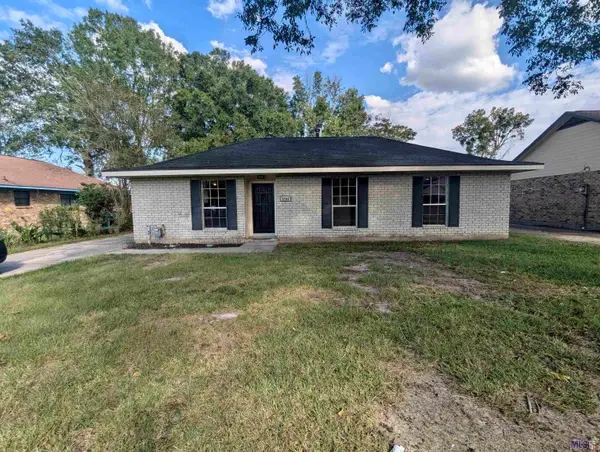 $209,900Active5 beds 3 baths2,017 sq. ft.
$209,900Active5 beds 3 baths2,017 sq. ft.6744 Dalark Dr, Baton Rouge, LA 70812
MLS# BR2025018744Listed by: JP REALESTATE LA LLC - New
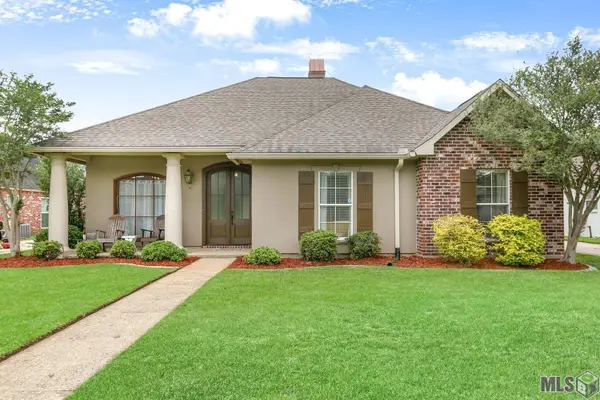 $325,000Active3 beds 2 baths1,963 sq. ft.
$325,000Active3 beds 2 baths1,963 sq. ft.17723 Twin Ridge Ave, Baton Rouge, LA 70817
MLS# BR2025018750Listed by: KELLER WILLIAMS REALTY-FIRST CHOICE - New
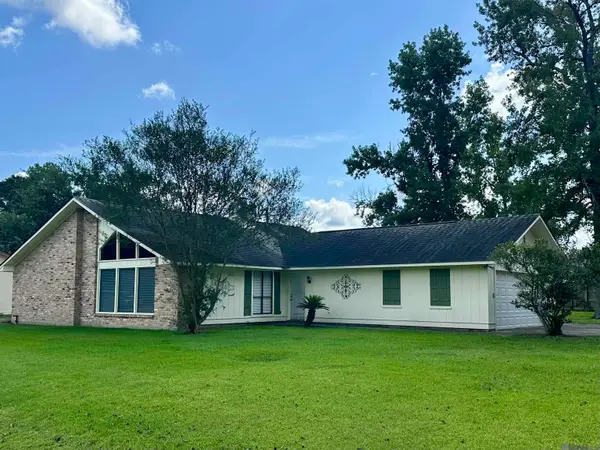 $215,000Active3 beds 2 baths1,893 sq. ft.
$215,000Active3 beds 2 baths1,893 sq. ft.13968 Pinehurst Ave, Baton Rouge, LA 70817
MLS# 2025018780Listed by: SUPREME
