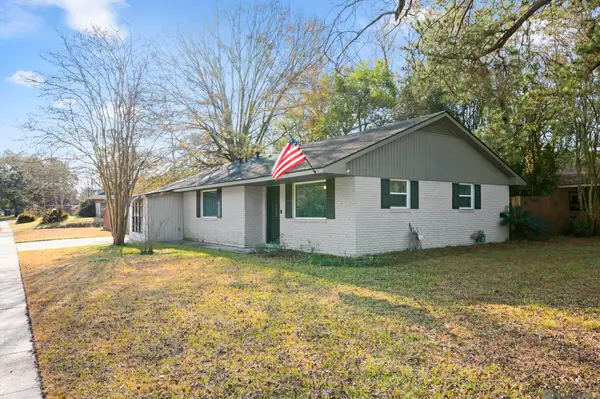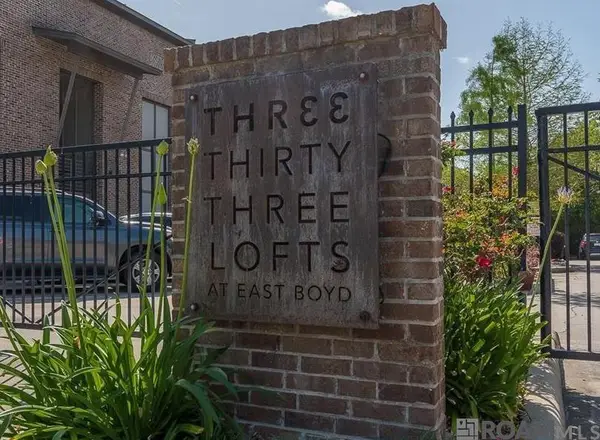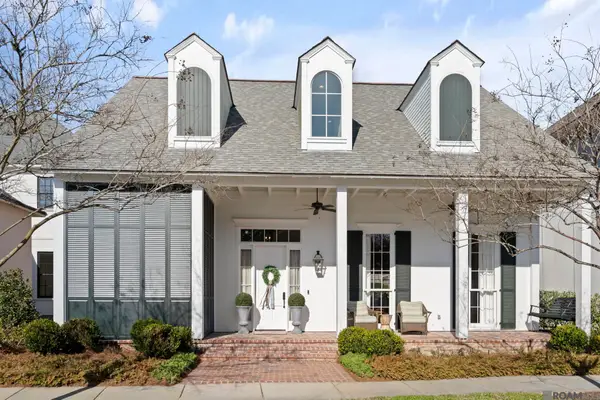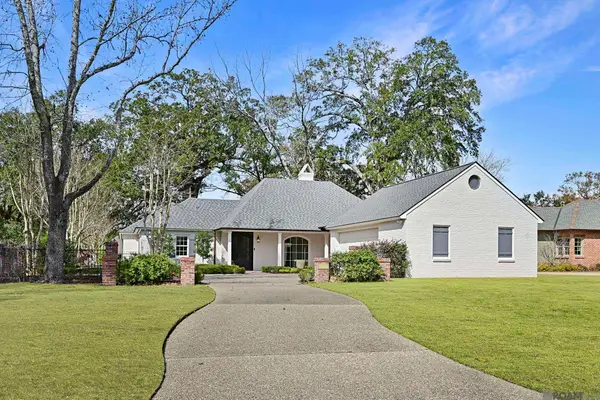6038 Jefferson Hwy, Baton Rouge, LA 70806
Local realty services provided by:Better Homes and Gardens Real Estate Rhodes Realty
Listed by: leigh ann heinse
Office: pino & associates
MLS#:RABR2025008640
Source:LA_RAAMLS
Price summary
- Price:$995,000
- Price per sq. ft.:$263.44
About this home
6038 Jefferson Hwy - easily one of the most recognized houses in Baton Rouge! With its soft yellow hue, white columns and lovely front porch - a history of families from doctors, politicians, and even authors have lovingly cared for and called it home. Originally part of land owned by Goodwood Plantation, today this 4 BD, 4 BA, Mid-City gem on .77 acres shines with modern amenities, a 1,520 sqft GUEST HOUSE, SWIMMING POOL, and is completely fenced with an electric entry gate. Southern ambiance starts at the front porch with an arched transom above the front door, welcoming guests to its inviting interior appointed with beautiful oak floors throughout the first floor. The main living room has an original fireplace with built-in shelving and flows into a large dining room with partitioned accordion French doors. Here gatherings and everyday living happen effortlessly between the renovated kitchen's white marble countertops, custom cabinets and Thermador appliances, and the large sunroom's wall of windows and door leading to the back patio and yard. The downstairs primary suite's luxurious bathroom boasts heated floors, walk-in closets, a claw foot tub and a huge walk-in shower. Two additional guest bedrooms, each with on-suite bathrooms complete the 1st floor, while a 4th bedroom and bathroom, a bonus room, and tons of storage grace the 2nd floor! Ample Parking and a Porte Cochere lead to the backyard where the pool (equipped with safety fence) and large yard is ready for summer fun! The GUEST HOUSE (originally a carriage house) has been totally renovated! Downstairs the open plan has a 1/2 Bath, LR, DR and full kitchen with gas stove, quartz counters and refrigerator. Upstairs has versatile living spaces, a LR, main BR, full Bathroom, W/D, and a balcony. Walk to area parks and popular restaurants with sidewalk/crosswalk access. The interstate, hospitals, and great shopping are also nearby! View the VIRTUAL TOUR and schedule your private showing today!
Contact an agent
Home facts
- Year built:1926
- Listing ID #:RABR2025008640
- Added:135 day(s) ago
- Updated:February 10, 2026 at 04:34 PM
Rooms and interior
- Bedrooms:4
- Total bathrooms:4
- Full bathrooms:4
- Living area:3,286 sq. ft.
Heating and cooling
- Cooling:Central Air, Multi Units
- Heating:Central Heat
Structure and exterior
- Roof:Slate
- Year built:1926
- Building area:3,286 sq. ft.
- Lot area:0.77 Acres
Finances and disclosures
- Price:$995,000
- Price per sq. ft.:$263.44
New listings near 6038 Jefferson Hwy
- New
 $259,000Active3 beds 2 baths1,430 sq. ft.
$259,000Active3 beds 2 baths1,430 sq. ft.7022 Boone Ave, Baton Rouge, LA 70808
MLS# 2026002639Listed by: RE/MAX PROFESSIONAL - New
 $300,000Active2 beds 2 baths1,004 sq. ft.
$300,000Active2 beds 2 baths1,004 sq. ft.333 E Boyd Dr #15, Baton Rouge, LA 70808
MLS# 2026002620Listed by: UNITED PROPERTIES OF LOUISIANA - New
 $899,900Active4 beds 4 baths3,192 sq. ft.
$899,900Active4 beds 4 baths3,192 sq. ft.11549 Cypress Barn Dr, Baton Rouge, LA 70810
MLS# 2026002622Listed by: RE/MAX PROFESSIONAL - New
 $825,000Active3 beds 2 baths2,689 sq. ft.
$825,000Active3 beds 2 baths2,689 sq. ft.17628 W Lakeway Ave, Baton Rouge, LA 70810
MLS# 2026002627Listed by: RE/MAX REAL ESTATE GROUP - New
 $239,000Active3 beds 2 baths1,460 sq. ft.
$239,000Active3 beds 2 baths1,460 sq. ft.5252 Eastbay Dr, Baton Rouge, LA 70820
MLS# 2026002581Listed by: RE/MAX PROFESSIONAL - New
 $198,000Active2 beds 2 baths1,291 sq. ft.
$198,000Active2 beds 2 baths1,291 sq. ft.4464 Highland Rd #104, Baton Rouge, LA 70808
MLS# 2026002572Listed by: THE MARKET REAL ESTATE CO - New
 $850,000Active0.4 Acres
$850,000Active0.4 Acres3165 Murphy Dr, Baton Rouge, LA 70809
MLS# 2026002565Listed by: COMPASS - PERKINS - New
 $275,000Active4 beds 2 baths1,880 sq. ft.
$275,000Active4 beds 2 baths1,880 sq. ft.10339 Hillyard Ave, Baton Rouge, LA 70809
MLS# 2026002568Listed by: COLDWELL BANKER ONE - New
 $685,000Active4 beds 3 baths2,774 sq. ft.
$685,000Active4 beds 3 baths2,774 sq. ft.15223 Lockett Ln, Baton Rouge, LA 70810
MLS# 2026002571Listed by: BURNS & CO., INC. - New
 $500,000Active4 beds 2 baths2,786 sq. ft.
$500,000Active4 beds 2 baths2,786 sq. ft.1642 Ruelle De Grace Dr, Baton Rouge, LA 70810
MLS# 2026002552Listed by: EXP REALTY

