6136 Chandler Dr, Baton Rouge, LA 70808
Local realty services provided by:Better Homes and Gardens Real Estate Tiger Town
6136 Chandler Dr,Baton Rouge, LA 70808
$1,625,000
- 5 Beds
- 4 Baths
- 5,415 sq. ft.
- Single family
- Active
Listed by:ryn jones
Office:re/max professional
MLS#:2025010160
Source:LA_GBRMLS
Price summary
- Price:$1,625,000
- Price per sq. ft.:$225.1
About this home
MAGNIFICENT 5 bedroom, 4.5 bath home on 4 LOTS in University Acres! This amazing property, with a renovation designed by Kevin Harris, has everything to meet the needs of any family. Elegant front porches with gas lanterns. Spacious foyer, living room & dining room with divider shutters allowing versatility for entertaining. Adjoining kitchen with large center island,STAINLESS appliances including WOLF 5 burner gas & gridle top with 2 ovens, pot filler, 2 dishwashers, warming drawer, ice maker, beverage fridge & SUBZERO refrigerator in butler’s pantry. Walk-in pantry located with option to connect spaces for future scullery. Attached den with wood burningfireplace & breakfast room with built in storage bench. RECLAIMED BEAMS throughout these spaces provide architectural interest.First floor BONUS/MEDIA room with FULL KITCHEN, fireplace, soundproof wall,full bath & laundry. Primary suite with walk-in closet & antique barn door to primary bath with 2 vanities, soaking tub & separate walk-in shower. HUGE laundry with sink, plenty of counter space,TV, wall mounts for ironing board & plenty of windows,bringing joy to doing laundry!Extra large office with built-ins. Bonus landing upstairs provides another multipurpose space also designed to accommodate built-in bed.All additional bedrooms with walk-in closets.Three exterior exits lead to the amazing back yard space.Covered breezeway with GRANITE counter, sink & undercounter storage to hold crawfish pot or cast iron burner leads to outdoor shower, 2.5 car garage,temperature controlled bonus/bike room with washer/dryer hook-up & covered porch with fireplace looking overlooking the grand yard & ENDLESS POOL.Other features of this exquisite home include Emtek hardware,white oak floors,WHOLE HOME GENERATOR with ¾” line,4 AC units for zone heating/cooling & half court for basketball.This unique home with attention to detail throughout is located in one of the most desirable neighborhoods in the heart of the city!
Contact an agent
Home facts
- Year built:1952
- Listing ID #:2025010160
- Added:116 day(s) ago
- Updated:August 08, 2025 at 02:50 PM
Rooms and interior
- Bedrooms:5
- Total bathrooms:4
- Full bathrooms:4
- Living area:5,415 sq. ft.
Heating and cooling
- Cooling:2 or More Units Cool
- Heating:2 or More Units Heat, Central
Structure and exterior
- Year built:1952
- Building area:5,415 sq. ft.
- Lot area:0.7 Acres
Utilities
- Water:Public
- Sewer:Public Sewer
Finances and disclosures
- Price:$1,625,000
- Price per sq. ft.:$225.1
New listings near 6136 Chandler Dr
- New
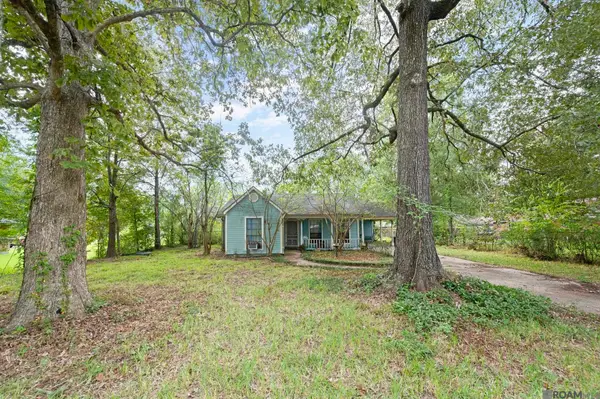 $125,000Active3 beds 1 baths1,146 sq. ft.
$125,000Active3 beds 1 baths1,146 sq. ft.6824 Saint Mary Ave, Baton Rouge, LA 70811
MLS# 2025017841Listed by: DAWSON GREY REAL ESTATE - New
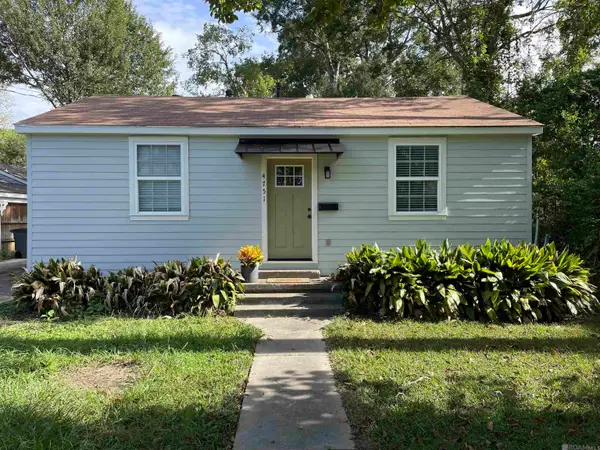 Listed by BHGRE$250,000Active2 beds 1 baths800 sq. ft.
Listed by BHGRE$250,000Active2 beds 1 baths800 sq. ft.4751 Orchid St, Baton Rouge, LA 70808
MLS# 2025017842Listed by: BETTER HOMES AND GARDENS REAL ESTATE - TIGER TOWN BR - New
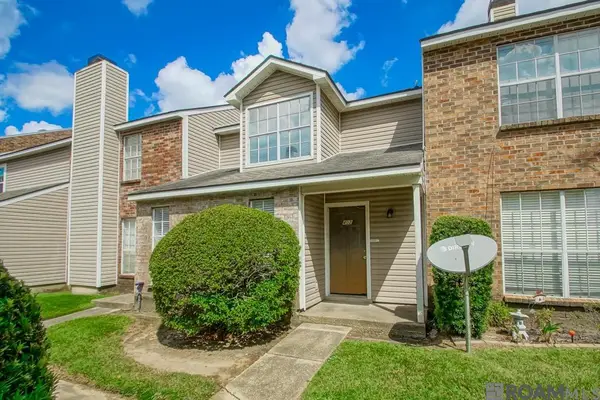 $155,000Active3 beds 2 baths1,423 sq. ft.
$155,000Active3 beds 2 baths1,423 sq. ft.6212 Stumberg Ln #402, Baton Rouge, LA 70816
MLS# 2025017819Listed by: MAGNOLIA ROOTS REALTY LLC - New
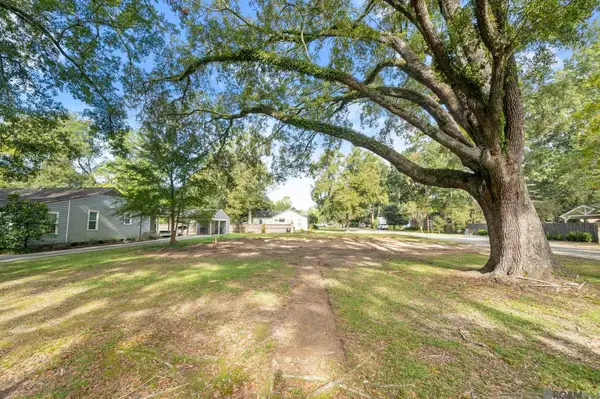 $310,000Active0.26 Acres
$310,000Active0.26 Acres2089 Pickett Ave, Baton Rouge, LA 70808
MLS# 2025017820Listed by: KELLER WILLIAMS REALTY RED STICK PARTNERS - New
 $397,000Active4 beds 3 baths2,088 sq. ft.
$397,000Active4 beds 3 baths2,088 sq. ft.8127 Valencia Ct, Baton Rouge, LA 70820
MLS# 2025017834Listed by: KELLER WILLIAMS REALTY RED STICK PARTNERS - New
 $234,900Active3 beds 1 baths1,645 sq. ft.
$234,900Active3 beds 1 baths1,645 sq. ft.8672 Forest Hill, Baton Rouge, LA 70809
MLS# 2025017837Listed by: ANCHOR SOUTH REAL ESTATE - Open Sun, 2 to 4pmNew
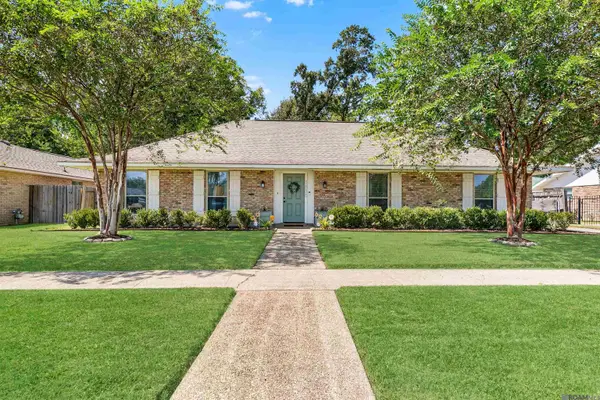 $315,000Active3 beds 2 baths1,765 sq. ft.
$315,000Active3 beds 2 baths1,765 sq. ft.5550 Upton Dr, Baton Rouge, LA 70809
MLS# 2025017839Listed by: KELLER WILLIAMS REALTY-FIRST CHOICE - New
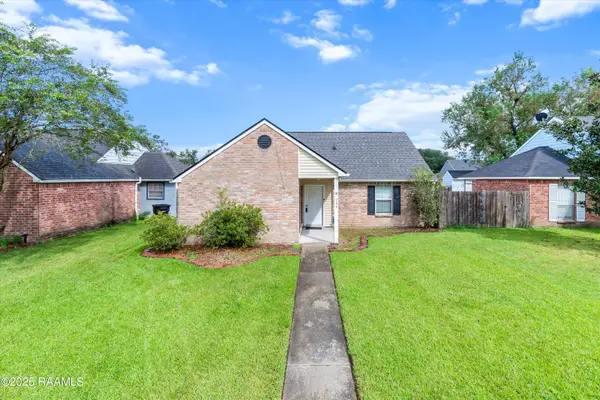 $205,000Active3 beds 2 baths1,188 sq. ft.
$205,000Active3 beds 2 baths1,188 sq. ft.745 Fawn Lake Drive, Baton Rouge, LA 70816
MLS# 2500003857Listed by: EXP REALTY, LLC - New
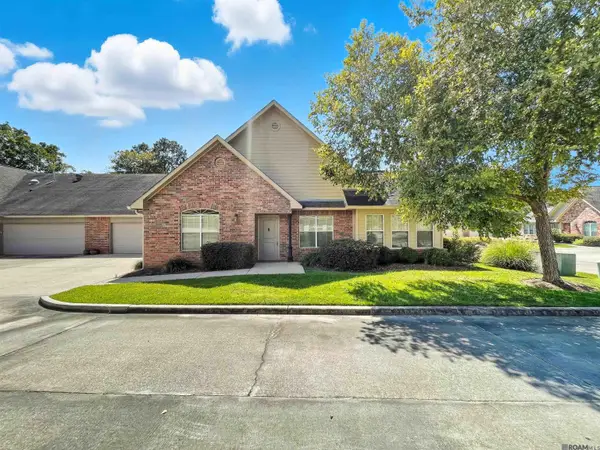 $306,000Active3 beds 2 baths1,760 sq. ft.
$306,000Active3 beds 2 baths1,760 sq. ft.7111 Village Charmant #94, Baton Rouge, LA 70809
MLS# 2025017808Listed by: LPT REALTY, LLC - New
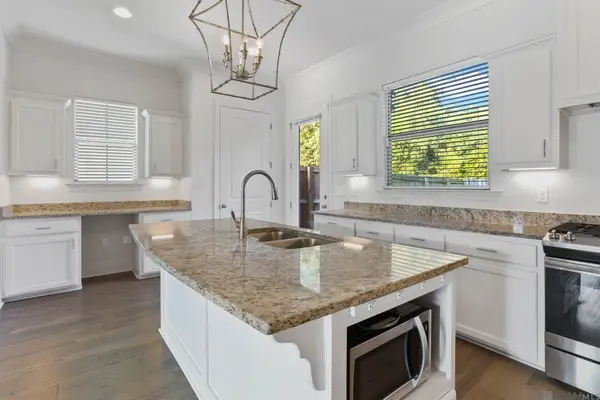 $313,000Active2 beds 2 baths1,601 sq. ft.
$313,000Active2 beds 2 baths1,601 sq. ft.5024 Myrtle Trail Dr, Baton Rouge, LA 70820
MLS# 2025017805Listed by: EXIT REALTY GROUP
