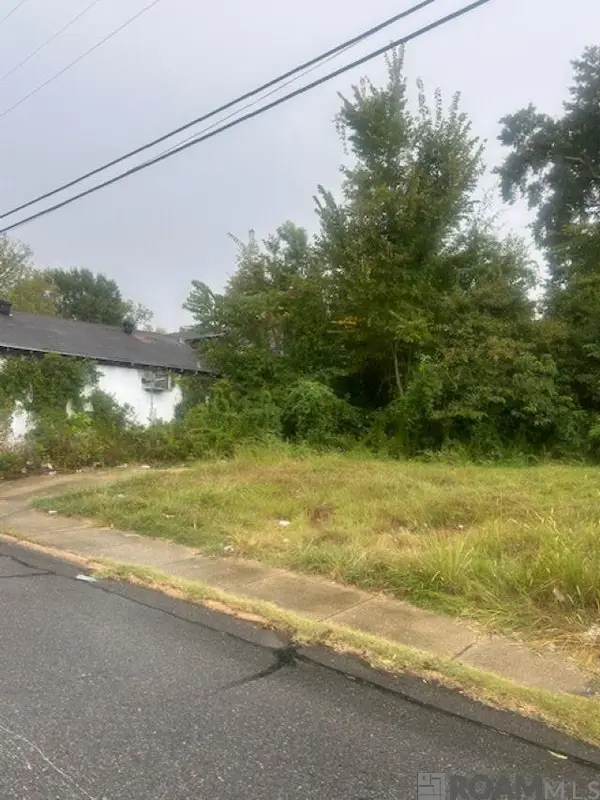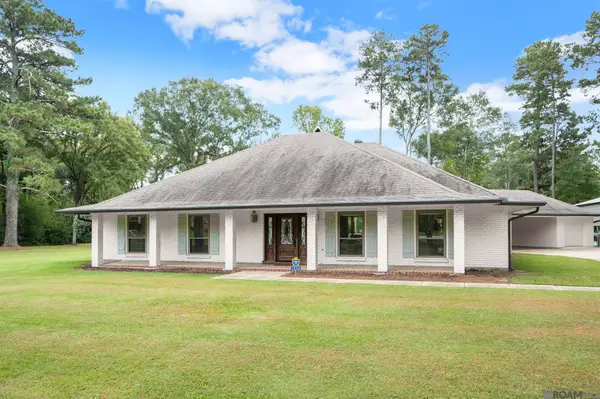6142 Stratford Ave, Baton Rouge, LA 70808
Local realty services provided by:Better Homes and Gardens Real Estate Tiger Town
6142 Stratford Ave,Baton Rouge, LA 70808
$849,900
- 6 Beds
- 4 Baths
- 5,113 sq. ft.
- Single family
- Active
Listed by:brittany white
Office:the market real estate co
MLS#:2025011642
Source:LA_GBRMLS
Price summary
- Price:$849,900
- Price per sq. ft.:$124.04
About this home
Welcome to your private oasis and your kids dream backyard. This 6 bedroom, 4 bath home is located in the middle of the city with easy access to 1-10 and Perkins, situated off prestigious Moss Side Lane. You will find a home that sits on 3/4 acres with 5 mature oak trees. This house was completely remodeled and re-designed in 2012. It has a true Mother-In-Law Suite with it's own private entrance. The Primary bedroom (almost 400 square feet) is downstairs which features his and her separate walk-in closets with built ins, a custom made floor to ceiling shoe closet, a two person jacuzzi tub and a separate shower. Off the Foyer is the Living Room which features a wood burning fireplace and to the left is the keeping room which features a raised, gas fireplace with a custom built mantle design and a floating beam. The kitchen features freshly painted white cabinets, subway tile, island, 2 ovens, 5 burner gas stove, and a breakfast area. Right off the kitchen is a HUGE walk-in pantry. The laundry room is complete with a sink, lots of cabinets, hidden closet for all your cleaning supplies, and room for two freezers/refrigerators. The dining room features a French door to the outside oasis. All light fixtures, pulls/knobs, electrical outlets/switches were updated in 2023. Upstairs features 4 bedrooms all with walk-in closets, 2 Jack & Jill bathrooms, 2 studies, and a large living room/game room area. There is also four walk-in floored attics for all your storage needs. If you aren't sold yet, I have saved the best for last, the outside escape is for both adults and kids. The backyard is fully fenced with wood on each side and black aluminum in the front and back. A lagoon style pool with double waterfalls, outdoor living & kitchen with an island, 1/2 bath with storage area, 130' zip line, upgraded swing set and a 60' batting cage. You will never need to leave this house with all of it's added amenities and upgrades. NEW ROOF installed April 2024. Owner/Agent
Contact an agent
Home facts
- Year built:1970
- Listing ID #:2025011642
- Added:104 day(s) ago
- Updated:October 03, 2025 at 12:46 AM
Rooms and interior
- Bedrooms:6
- Total bathrooms:4
- Full bathrooms:4
- Living area:5,113 sq. ft.
Heating and cooling
- Cooling:2 or More Units Cool
- Heating:2 or More Units Heat, Central, Electric
Structure and exterior
- Year built:1970
- Building area:5,113 sq. ft.
- Lot area:0.77 Acres
Utilities
- Water:Community Water
- Sewer:Community Sewer
Finances and disclosures
- Price:$849,900
- Price per sq. ft.:$124.04
New listings near 6142 Stratford Ave
- New
 $25,000Active0.09 Acres
$25,000Active0.09 Acres616 Lorri Burgess Ave, Baton Rouge, LA 70802
MLS# 2025018255Listed by: KELLER WILLIAMS REALTY-FIRST CHOICE - New
 $25,000Active0.09 Acres
$25,000Active0.09 Acres624 Lorri Burgess Ave, Baton Rouge, LA 70802
MLS# 2025018257Listed by: KELLER WILLIAMS REALTY-FIRST CHOICE - New
 $60,000Active2 beds 1 baths1,118 sq. ft.
$60,000Active2 beds 1 baths1,118 sq. ft.3420 Main St, Baton Rouge, LA 70806
MLS# 2025018254Listed by: KELLER WILLIAMS REALTY RED STICK PARTNERS - New
 $485,000Active4 beds 2 baths2,775 sq. ft.
$485,000Active4 beds 2 baths2,775 sq. ft.7834 Brett Pl, Baton Rouge, LA 70818
MLS# 2025018245Listed by: CENTURY 21 BESSETTE FLAVIN - New
 $325,000Active3 beds 2 baths1,864 sq. ft.
$325,000Active3 beds 2 baths1,864 sq. ft.6765 Corporate Boulevard #12103, Baton Rouge, LA 70810
MLS# 2524389Listed by: RE/MAX LIVING - New
 $280,000Active3 beds 2 baths1,604 sq. ft.
$280,000Active3 beds 2 baths1,604 sq. ft.18514 Hoo Shoo Too Rd, Baton Rouge, LA 70817
MLS# 2025018236Listed by: COMPASS - PERKINS - New
 $229,995Active3 beds 2 baths1,469 sq. ft.
$229,995Active3 beds 2 baths1,469 sq. ft.7655 Dividend Dr, Baton Rouge, LA 70817
MLS# 2025018237Listed by: KELLER WILLIAMS REALTY RED STICK PARTNERS - New
 $215,000Active3 beds 2 baths1,357 sq. ft.
$215,000Active3 beds 2 baths1,357 sq. ft.4342 Noble Cane Dr, Baton Rouge, LA 70814
MLS# 2025018242Listed by: CENTURY 21 INVESTMENT REALTY - New
 $250,000Active3 beds 2 baths1,670 sq. ft.
$250,000Active3 beds 2 baths1,670 sq. ft.17439 Beckfield Ave, Baton Rouge, LA 70817
MLS# 2025018229Listed by: LPT REALTY, LLC - New
 $200,000Active3 beds 2 baths1,272 sq. ft.
$200,000Active3 beds 2 baths1,272 sq. ft.1340 Harwich Dr, Baton Rouge, LA 70820
MLS# 2025018234Listed by: KELLER WILLIAMS REALTY-FIRST CHOICE
