626 Shadow Oak Dr, Baton Rouge, LA 70810
Local realty services provided by:Better Homes and Gardens Real Estate Tiger Town
626 Shadow Oak Dr,Baton Rouge, LA 70810
$555,000
- 4 Beds
- 3 Baths
- 2,856 sq. ft.
- Single family
- Active
Listed by: tiffany st. pierre
Office: pino & associates
MLS#:2025008995
Source:LA_GBRMLS
Price summary
- Price:$555,000
- Price per sq. ft.:$151.64
About this home
Charming Custom Home in Live Oak Estates off Historic Highland Road! Beautifully maintained, triple split floorplan home located in the sought-after single-entrance subdivision known for its pristine appearance and convenient access to I-10. This home blends classic Southern charm with thoughtful custom features throughout. Step inside to discover spacious open living areas adorned with rich oak flooring, elegant archways, soaring ceilings, and custom built-ins. A stately brick fireplace anchors the living room, complemented by chandeliers. With multiple living spaces and tons of natural sunlight—including a living room, dining room, keeping room, kitchen, and a sunroom—there’s no shortage of room to relax or entertain. The kitchen is a chef’s dream, featuring granite countertops, a generous center island, ample cabinetry including a spice cabinet, and built-in stainless-steel appliances including an oven, dishwasher, and microwave, seamlessly tucked within the custom cabinetry. The spacious primary suite offers a vanity with two sinks, a custom soaking tub, and a separate walk-in shower. This home is a rare find in a highly desirable location with a newly fenced in yard. Don’t miss your chance to own a piece of comfort, craftsmanship, and convenience in the newly incorporated City of St. George, Louisiana!
Contact an agent
Home facts
- Year built:1989
- Listing ID #:2025008995
- Added:218 day(s) ago
- Updated:December 20, 2025 at 04:16 PM
Rooms and interior
- Bedrooms:4
- Total bathrooms:3
- Full bathrooms:3
- Living area:2,856 sq. ft.
Heating and cooling
- Heating:Central
Structure and exterior
- Year built:1989
- Building area:2,856 sq. ft.
- Lot area:0.29 Acres
Utilities
- Water:Community Water
- Sewer:Community Sewer
Finances and disclosures
- Price:$555,000
- Price per sq. ft.:$151.64
New listings near 626 Shadow Oak Dr
- New
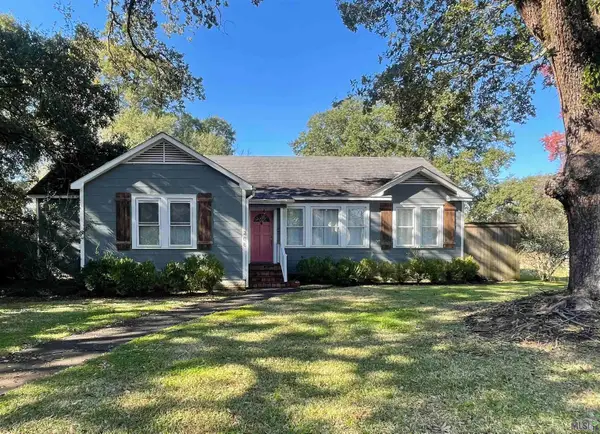 $313,000Active3 beds 2 baths1,712 sq. ft.
$313,000Active3 beds 2 baths1,712 sq. ft.208 Bellewood Dr, Baton Rouge, LA 70806
MLS# BR2025022699Listed by: EXP REALTY - New
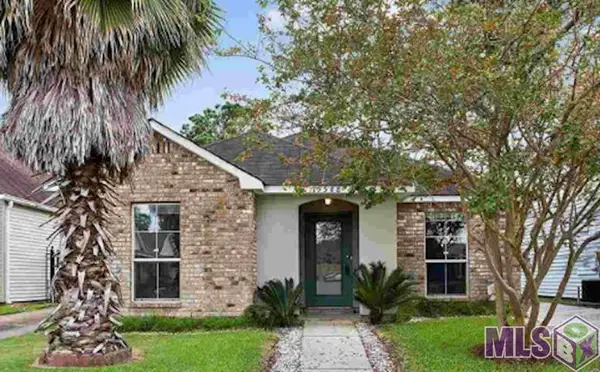 $210,000Active3 beds 2 baths1,490 sq. ft.
$210,000Active3 beds 2 baths1,490 sq. ft.15588 Springwood Ave, Baton Rouge, LA 70817
MLS# BR2025022686Listed by: EXP REALTY - New
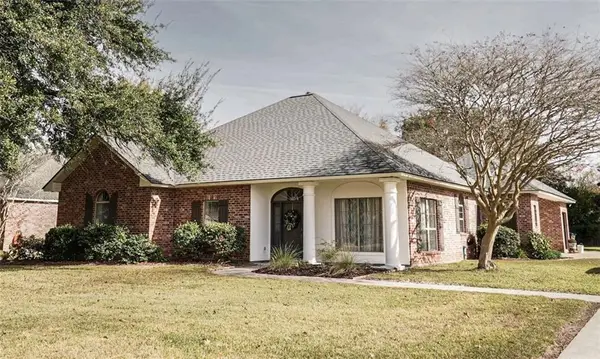 $379,000Active4 beds 3 baths2,155 sq. ft.
$379,000Active4 beds 3 baths2,155 sq. ft.16815 Wenwood Drive, Baton Rouge, LA 70817
MLS# 2535156Listed by: FLEUR DE LIS REALTY GROUP - New
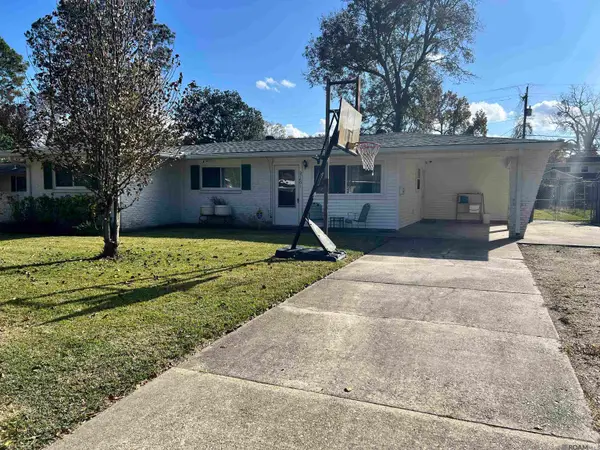 $250,000Active3 beds 2 baths2,005 sq. ft.
$250,000Active3 beds 2 baths2,005 sq. ft.9760 Judi Ave, Baton Rouge, LA 70815
MLS# 2025022704Listed by: CENTURY 21 INVESTMENT REALTY - New
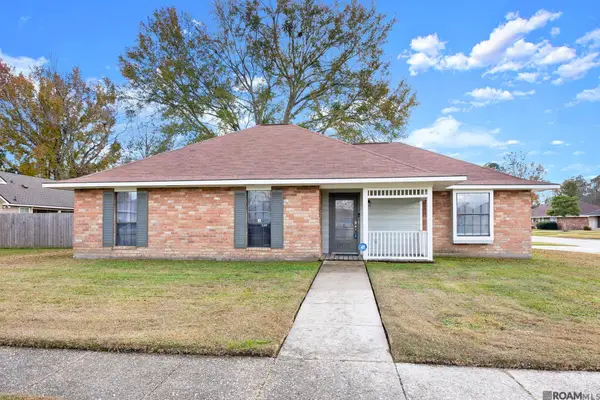 $240,000Active4 beds 2 baths2,144 sq. ft.
$240,000Active4 beds 2 baths2,144 sq. ft.9722 E Swingalong Ave, Baton Rouge, LA 70814
MLS# 2025022688Listed by: KELLER WILLIAMS REALTY RED STICK PARTNERS - New
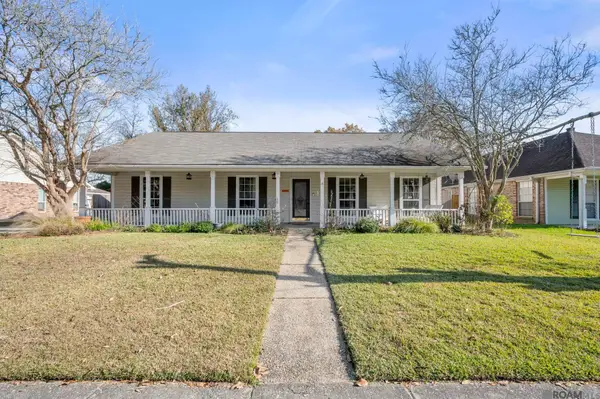 $280,000Active3 beds 2 baths2,167 sq. ft.
$280,000Active3 beds 2 baths2,167 sq. ft.1926 Gamwich Rd, Baton Rouge, LA 70810
MLS# 2025022689Listed by: ENGEL & VOLKERS BATON ROUGE - New
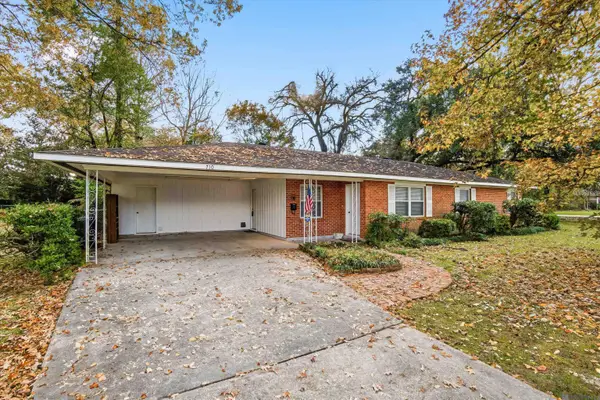 $239,000Active3 beds 2 baths1,758 sq. ft.
$239,000Active3 beds 2 baths1,758 sq. ft.710 Broadmoor Ave, Baton Rouge, LA 70815
MLS# 2025022662Listed by: COLDWELL BANKER ONE - New
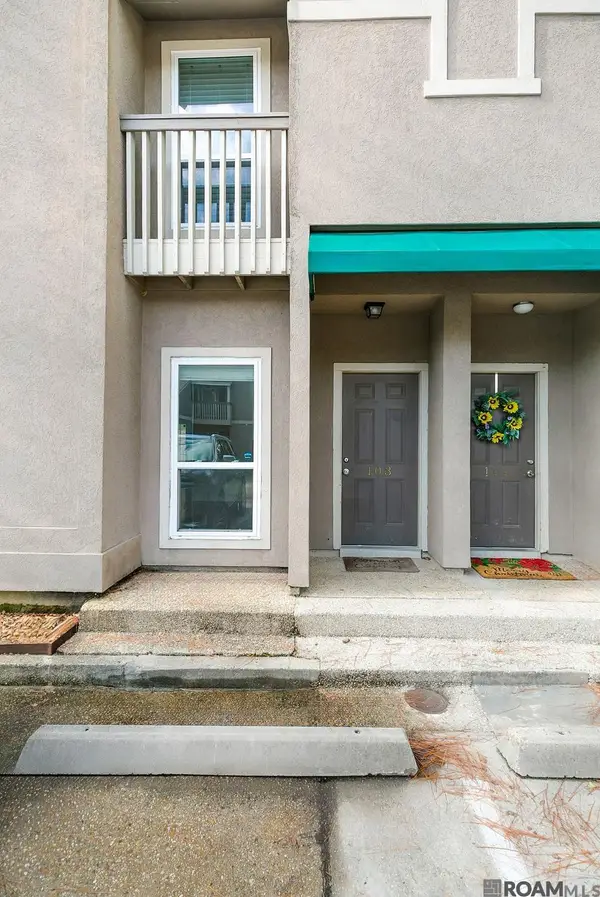 $127,500Active2 beds 2 baths1,388 sq. ft.
$127,500Active2 beds 2 baths1,388 sq. ft.8155 Jefferson Hwy #103, Baton Rouge, LA 70809
MLS# 2025022663Listed by: COMPASS - PERKINS - New
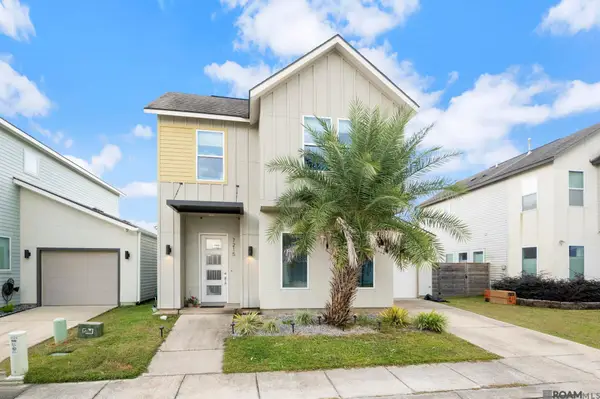 $309,000Active3 beds 2 baths1,652 sq. ft.
$309,000Active3 beds 2 baths1,652 sq. ft.7215 Kodiak Dr, Baton Rouge, LA 70810
MLS# 2025022658Listed by: KELLER WILLIAMS REALTY-FIRST CHOICE - New
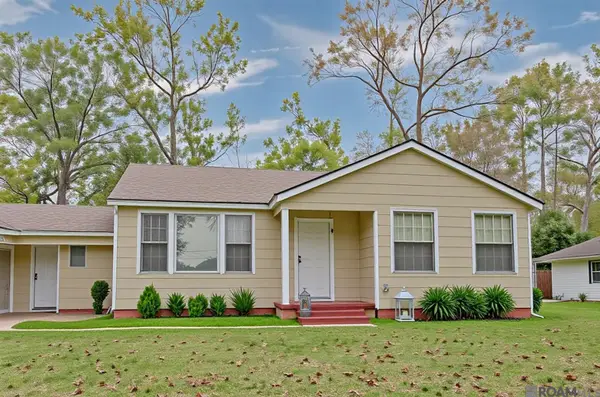 $130,000Active3 beds 1 baths1,327 sq. ft.
$130,000Active3 beds 1 baths1,327 sq. ft.10465 White Oak Dr, Baton Rouge, LA 70815
MLS# 2025022648Listed by: KELLER WILLIAMS REALTY-FIRST CHOICE
