6504 Feather Ridge Dr, Saint George, LA 70817
Local realty services provided by:Better Homes and Gardens Real Estate Tiger Town
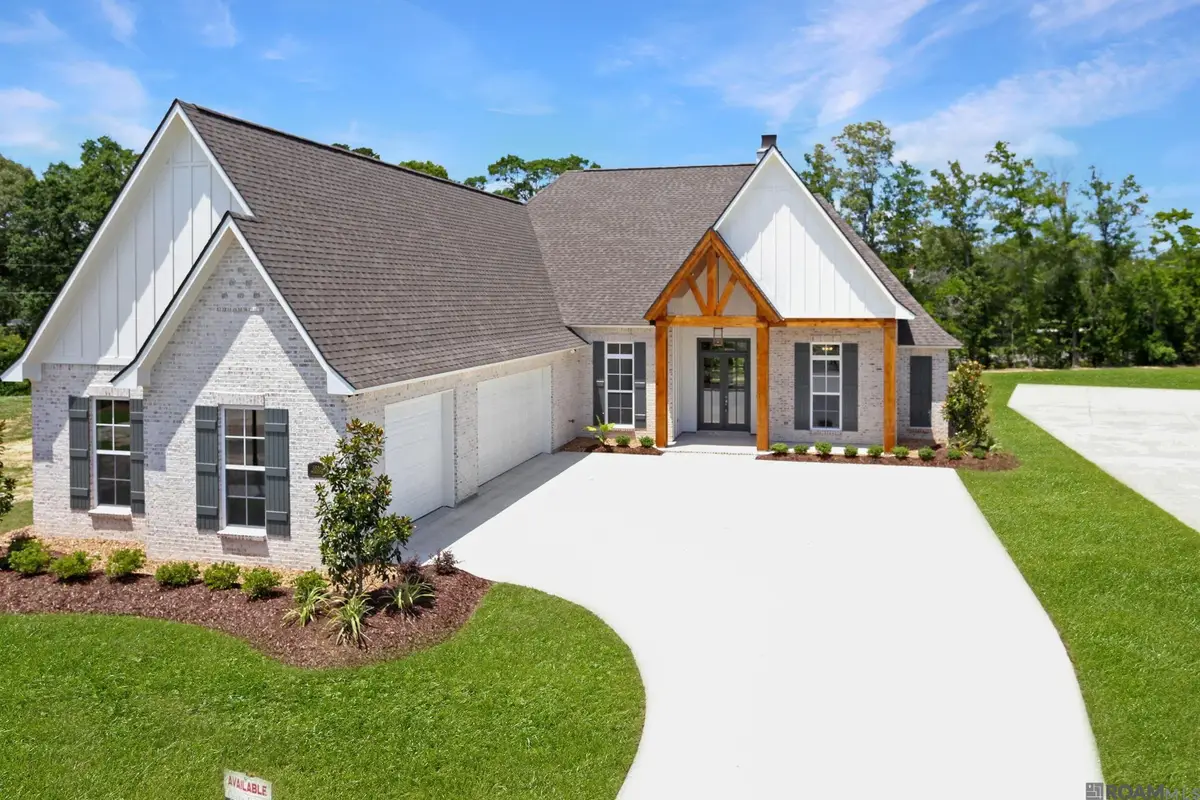
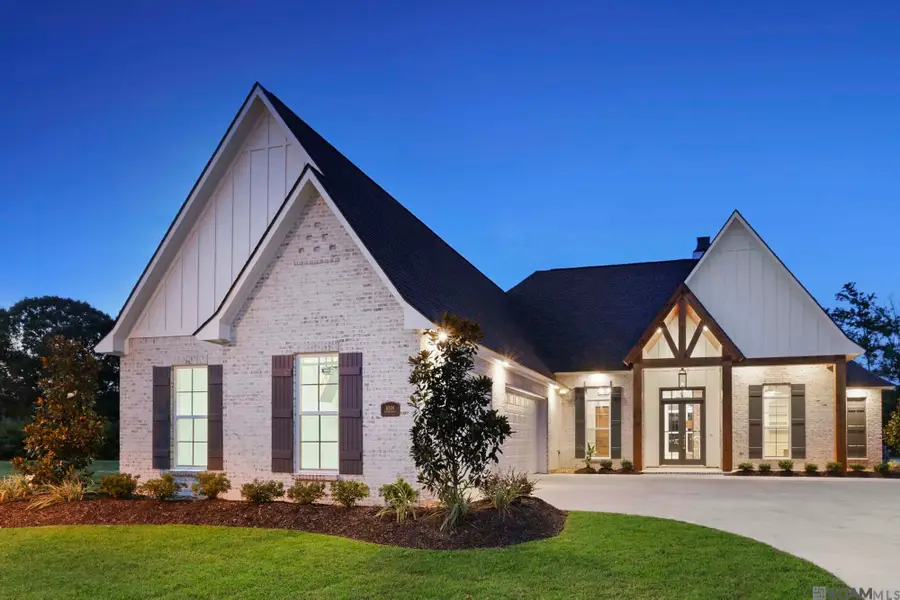
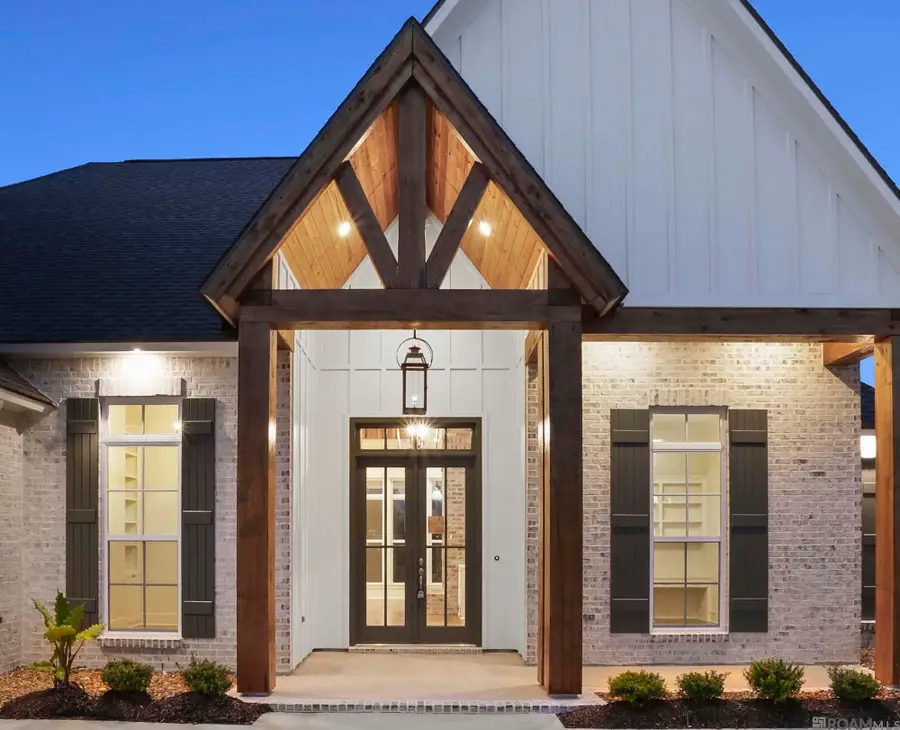
6504 Feather Ridge Dr,Saint George, LA 70817
$799,900
- 4 Beds
- 3 Baths
- 2,739 sq. ft.
- Single family
- Pending
Listed by:melissa graham
Office:audubon real estate associates, llc.
MLS#:2025011560
Source:LA_GBRMLS
Price summary
- Price:$799,900
- Price per sq. ft.:$177.48
About this home
This Corbin Ladner home sits on a beautiful lot in The Sanctuary and offers 2739 sq. ft. living area and 4507 sq. ft. total. The open concept triple split floor plan features 4 bedrooms plus an office, 3 bathrooms and offers you a 2 car garage with 3rd car/storage garage. This home features an entertaining rear porch perfect for the outdoor lover that includes an outdoor kitchen along with a wood burning brick to ceiling fireplace to set the outdoor living scene. Like all Corbin Ladner homes, you'll find fantastic site finished Antique wood flooring, wood ceilings, wood beams, barn doors, interior brick work, interior crown molding throughout, and upgraded fixtures throughout. The well thought out plan, utilizes the open spaces and convenient room connections to optimize flow. The utility room is perfectly located with direct access to the master closet! Sparing nothing when it comes to storage, this home features a mud room, walk in closets, storage cabinetry and shelving throughout. New Construction home is staged.
Contact an agent
Home facts
- Year built:2025
- Listing Id #:2025011560
- Added:55 day(s) ago
- Updated:August 08, 2025 at 07:11 AM
Rooms and interior
- Bedrooms:4
- Total bathrooms:3
- Full bathrooms:3
- Living area:2,739 sq. ft.
Heating and cooling
- Cooling:2 or More Units Cool
- Heating:2 or More Units Heat, Central, Gas Heat
Structure and exterior
- Year built:2025
- Building area:2,739 sq. ft.
- Lot area:0.39 Acres
Utilities
- Water:Public
- Sewer:Community Sewer
Finances and disclosures
- Price:$799,900
- Price per sq. ft.:$177.48
New listings near 6504 Feather Ridge Dr
- New
 $287,500Active3 beds 2 baths1,500 sq. ft.
$287,500Active3 beds 2 baths1,500 sq. ft.2209 Wooster, Nolanville, TX 76559
MLS# 589660Listed by: VISTA REAL ESTATE GROUP-COMPASS RE TEXAS, LLC  $665,000Active4 beds 3 baths3,188 sq. ft.
$665,000Active4 beds 3 baths3,188 sq. ft.914 High Plains Drive, Nolanville, TX 76559
MLS# 587767Listed by: REALTY OF AMERICA, LLC- New
 $249,000Active4 beds 2 baths1,808 sq. ft.
$249,000Active4 beds 2 baths1,808 sq. ft.314 Oak Ridge Drive, Nolanville, TX 76559
MLS# 589290Listed by: COVINGTON REAL ESTATE, INC. - New
 $230,000Active3 beds 2 baths1,762 sq. ft.
$230,000Active3 beds 2 baths1,762 sq. ft.223 Nolan Ridge, Nolanville, TX 76559
MLS# 588762Listed by: TWO LAKES REAL ESTATE - New
 $305,000Active4 beds 2 baths2,199 sq. ft.
$305,000Active4 beds 2 baths2,199 sq. ft.770 Freedom Circle, Nolanville, TX 76559
MLS# 588662Listed by: KELLER WILLIAMS REALTY, WACO - New
 $430,000Active4 beds 3 baths2,494 sq. ft.
$430,000Active4 beds 3 baths2,494 sq. ft.3014 Bent Tree Drive, Nolanville, TX 76559
MLS# 588518Listed by: COLDWELL BANKER APEX, REALTORS - Open Sat, 11am to 1pmNew
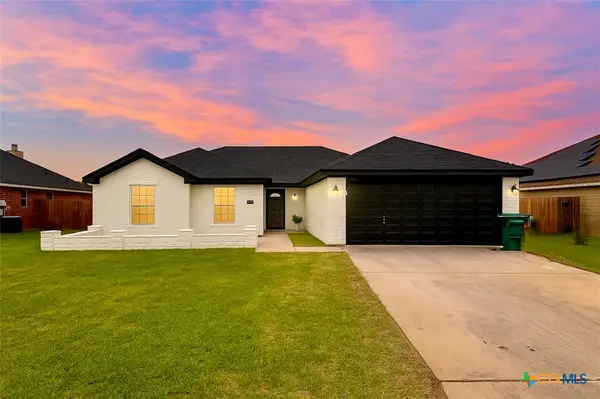 $269,000Active4 beds 2 baths1,668 sq. ft.
$269,000Active4 beds 2 baths1,668 sq. ft.112 Cedar Ridge Drive, Nolanville, TX 76559
MLS# 588628Listed by: EXIT HEART OF TEXAS REALTY - K  $389,000Active4 beds 3 baths2,307 sq. ft.
$389,000Active4 beds 3 baths2,307 sq. ft.3001 Bent Tree Drive, Nolanville, TX 76559
MLS# 588222Listed by: MAGNOLIA REALTY TEMPLE BELTON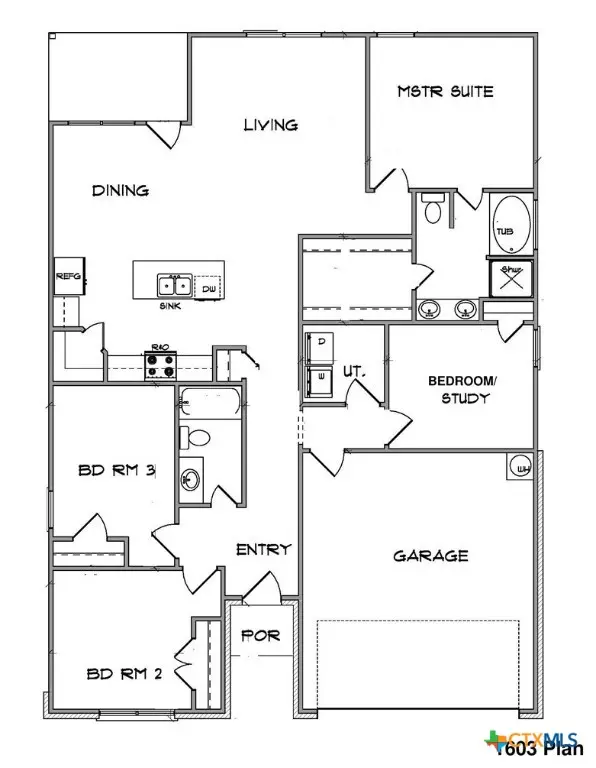 $295,000Active4 beds 2 baths1,603 sq. ft.
$295,000Active4 beds 2 baths1,603 sq. ft.2082 Mercer Street, Nolanville, TX 76559
MLS# 588112Listed by: COLDWELL BANKER REALTY $295,000Active4 beds 2 baths1,603 sq. ft.
$295,000Active4 beds 2 baths1,603 sq. ft.2065 Mercer Street, Nolanville, TX 76559
MLS# 588081Listed by: COLDWELL BANKER REALTY
