7027 Woodstock Dr, Baton Rouge, LA 70809
Local realty services provided by:Better Homes and Gardens Real Estate Tiger Town
7027 Woodstock Dr,Baton Rouge, LA 70809
$1,150,000
- 4 Beds
- 4 Baths
- 3,942 sq. ft.
- Single family
- Active
Listed by:susan roshto miller
Office:compass - perkins
MLS#:2024001693
Source:LA_GBRMLS
Price summary
- Price:$1,150,000
- Price per sq. ft.:$197.56
About this home
Resort like outdoor space featuring heated custom designed saltwater pool with large heated spa and spillover waterfall; outdoor kitchen equipped with Viking grill, dual burner cooktop, ice maker, dual large beverage coolers and under bar refrigerator; koi pond; pergola with fire pit; and extra yard space for pets or play area. This uniquely designed home has a total of 3942 sq ft of heated and cooled living space including 4 bedrooms, 3.5 baths with a detached office/workout room and pool bath. The interior features soaring 20' ceiling in the main living area which is open to the kitchen/breakfast area with beautiful views of the outdoor space. Heart of pine floors expand throughout the foyer/living/dining area. Upstairs has 3 bedrooms 2.5 bath with a flex space. The home has been painted with light designer colors and updated contemporary lighting was added. The property is gated and has a 3 car heated/cooled garage along with extra parking area. A 36 KW generator and spray foam insulation are just a few of the extras.
Contact an agent
Home facts
- Year built:1997
- Listing ID #:2024001693
- Added:602 day(s) ago
- Updated:August 25, 2025 at 08:42 PM
Rooms and interior
- Bedrooms:4
- Total bathrooms:4
- Full bathrooms:4
- Living area:3,942 sq. ft.
Heating and cooling
- Cooling:2 or More Units Cool
- Heating:2 or More Units Heat, Central, Electric
Structure and exterior
- Year built:1997
- Building area:3,942 sq. ft.
- Lot area:0.42 Acres
Utilities
- Water:Public
- Sewer:Public Sewer
Finances and disclosures
- Price:$1,150,000
- Price per sq. ft.:$197.56
New listings near 7027 Woodstock Dr
- New
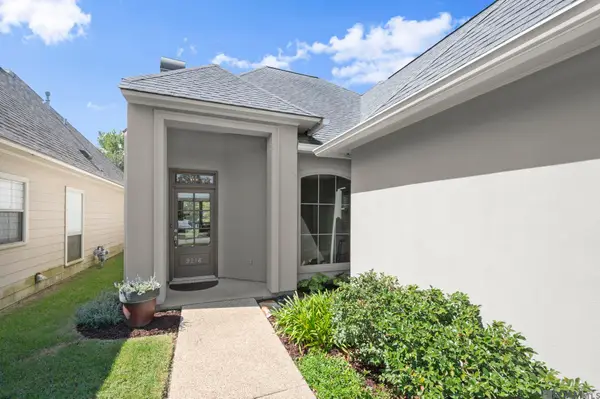 $305,000Active3 beds 2 baths1,620 sq. ft.
$305,000Active3 beds 2 baths1,620 sq. ft.9216 Essex Bay Ct, Baton Rouge, LA 70809
MLS# 2025017848Listed by: RE/MAX PROFESSIONAL - New
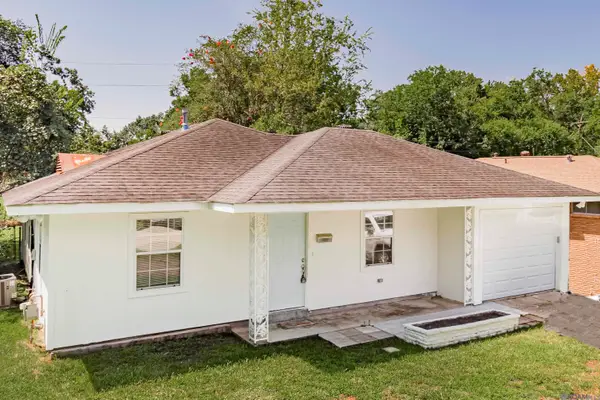 $177,750Active3 beds 1 baths1,075 sq. ft.
$177,750Active3 beds 1 baths1,075 sq. ft.6872 Clinton Ave, Baton Rouge, LA 70805
MLS# 2025017853Listed by: NOVAK REALTY, LLC - New
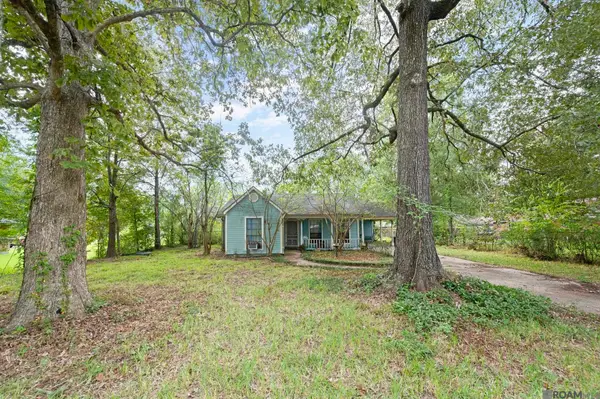 $125,000Active3 beds 1 baths1,146 sq. ft.
$125,000Active3 beds 1 baths1,146 sq. ft.6824 Saint Mary Ave, Baton Rouge, LA 70811
MLS# 2025017841Listed by: DAWSON GREY REAL ESTATE - New
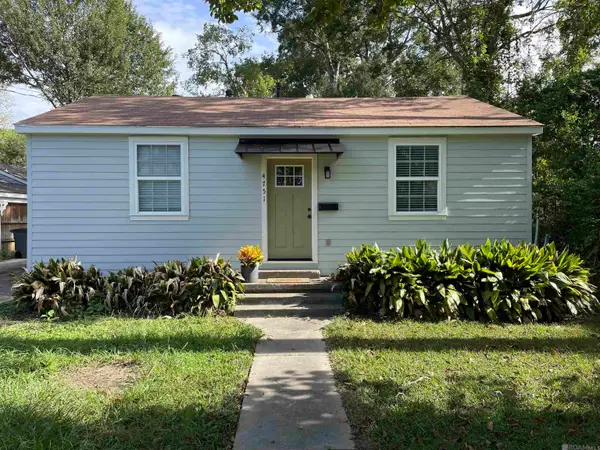 Listed by BHGRE$250,000Active2 beds 1 baths800 sq. ft.
Listed by BHGRE$250,000Active2 beds 1 baths800 sq. ft.4751 Orchid St, Baton Rouge, LA 70808
MLS# 2025017842Listed by: BETTER HOMES AND GARDENS REAL ESTATE - TIGER TOWN BR - New
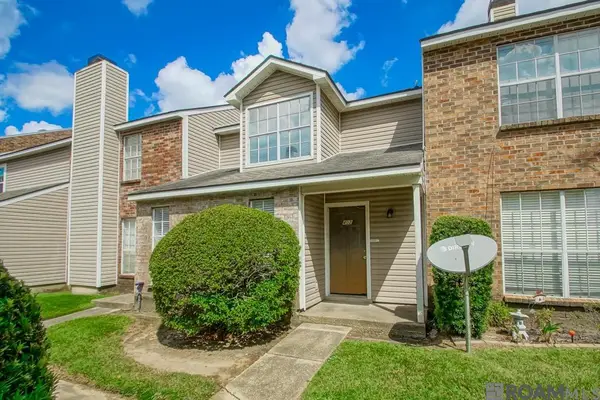 $155,000Active3 beds 2 baths1,423 sq. ft.
$155,000Active3 beds 2 baths1,423 sq. ft.6212 Stumberg Ln #402, Baton Rouge, LA 70816
MLS# 2025017819Listed by: MAGNOLIA ROOTS REALTY LLC - New
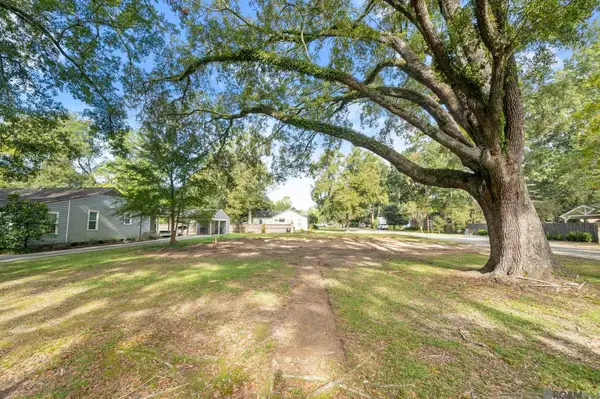 $310,000Active0.26 Acres
$310,000Active0.26 Acres2089 Pickett Ave, Baton Rouge, LA 70808
MLS# 2025017820Listed by: KELLER WILLIAMS REALTY RED STICK PARTNERS - New
 $397,000Active4 beds 3 baths2,088 sq. ft.
$397,000Active4 beds 3 baths2,088 sq. ft.8127 Valencia Ct, Baton Rouge, LA 70820
MLS# 2025017834Listed by: KELLER WILLIAMS REALTY RED STICK PARTNERS - New
 $234,900Active3 beds 1 baths1,645 sq. ft.
$234,900Active3 beds 1 baths1,645 sq. ft.8672 Forest Hill, Baton Rouge, LA 70809
MLS# 2025017837Listed by: ANCHOR SOUTH REAL ESTATE - Open Sun, 2 to 4pmNew
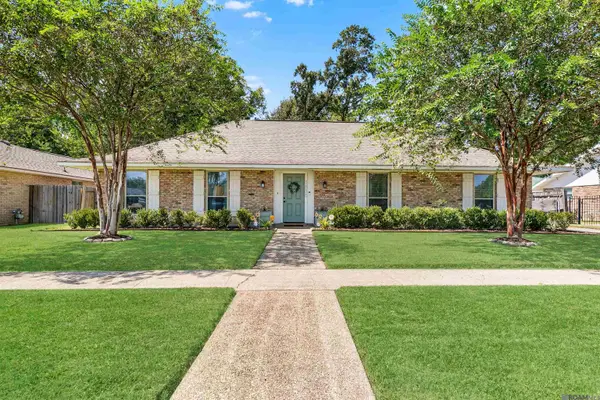 $315,000Active3 beds 2 baths1,765 sq. ft.
$315,000Active3 beds 2 baths1,765 sq. ft.5550 Upton Dr, Baton Rouge, LA 70809
MLS# 2025017839Listed by: KELLER WILLIAMS REALTY-FIRST CHOICE - New
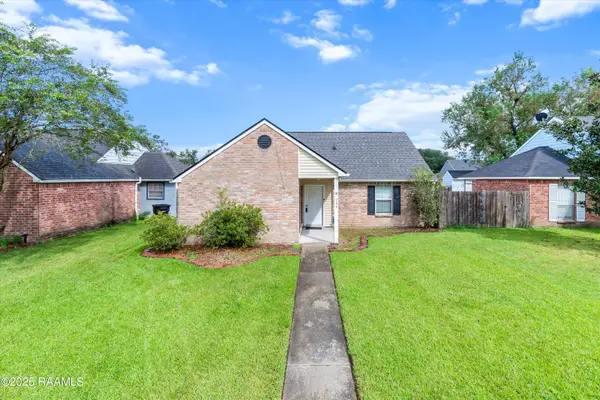 $205,000Active3 beds 2 baths1,188 sq. ft.
$205,000Active3 beds 2 baths1,188 sq. ft.745 Fawn Lake Drive, Baton Rouge, LA 70816
MLS# 2500003857Listed by: EXP REALTY, LLC
