720 Richland Ave, Baton Rouge, LA 70806
Local realty services provided by:Better Homes and Gardens Real Estate Rhodes Realty
720 Richland Ave,Baton Rouge, LA 70806
$340,000
- 3 Beds
- 2 Baths
- 1,577 sq. ft.
- Single family
- Pending
Listed by: happi h hoffer
Office: re/max professional
MLS#:BR2025011502
Source:LA_RAAMLS
Price summary
- Price:$340,000
- Price per sq. ft.:$181.72
About this home
Precious, updated cottage full of charm and character with 3 Bedrooms, 2 Baths in the heart of Capital Heights. Gleaming wood floors meet you as you walk in the front door. Spacious living room that connects to an updated kitchen with painted cabinets, quartz countertops, and stainless appliances. There is also a dedicated pantry. The den provides a wood burning fireplace with gas starter, ample dining space, and leads out to the fully fenced backyard with your very own orange tree. Great space for entertaining! The primary bedroom has a large closet and bathroom ensuite with double sinks, quartz countertops, and updated tile tub surround. Additional two bedrooms are well sized and have good closet space with built-in shelving. The front bedroom has a nook that would be a fantastic place for an office or reading spot. Hall bath is also updated with extra storage. Tons of natural light throughout the home. Stay dry as you park under the carport with a side entrance to the home. There is also additional parking in the front. New HVAC system installed in 2022. The exterior was painted in 2024. You will love the location - walk to Calandro's, MidCity Beer Garden, Curbside Burgers and so much more. Convenient to LSU, BRCC, Towne Center, restaurants, shopping, and entertainment! This home is a MidCity Gem! Measurements not warranted by Seller/Broker/REALTOR(r).
Contact an agent
Home facts
- Year built:1945
- Listing ID #:BR2025011502
- Added:48 day(s) ago
- Updated:November 18, 2025 at 11:14 AM
Rooms and interior
- Bedrooms:3
- Total bathrooms:2
- Full bathrooms:2
- Living area:1,577 sq. ft.
Heating and cooling
- Cooling:Central Air
- Heating:Central Heat
Structure and exterior
- Roof:Metal
- Year built:1945
- Building area:1,577 sq. ft.
- Lot area:0.12 Acres
Finances and disclosures
- Price:$340,000
- Price per sq. ft.:$181.72
New listings near 720 Richland Ave
- Open Sun, 2 to 4pmNew
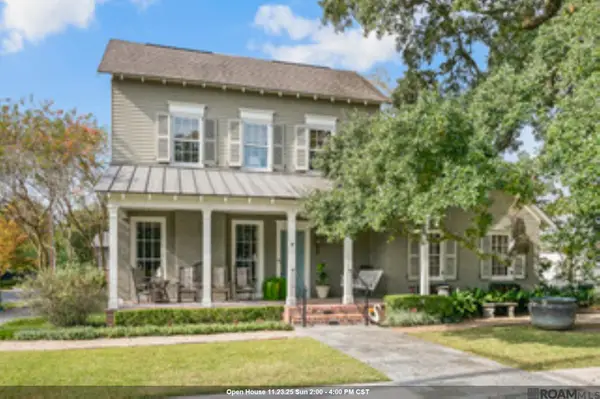 $1,319,000Active4 beds 4 baths4,223 sq. ft.
$1,319,000Active4 beds 4 baths4,223 sq. ft.305 Cornell Ave, Baton Rouge, LA 70808
MLS# 2025021112Listed by: COMPASS - PERKINS - New
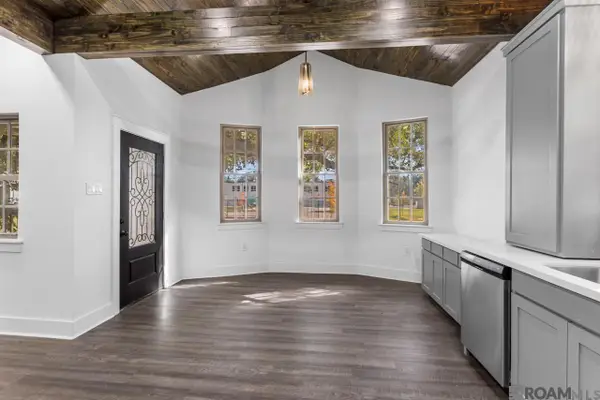 $155,000Active3 beds 2 baths1,217 sq. ft.
$155,000Active3 beds 2 baths1,217 sq. ft.905 N 17th St, Baton Rouge, LA 70802
MLS# 2025021110Listed by: KELLER WILLIAMS REALTY RED STICK PARTNERS - New
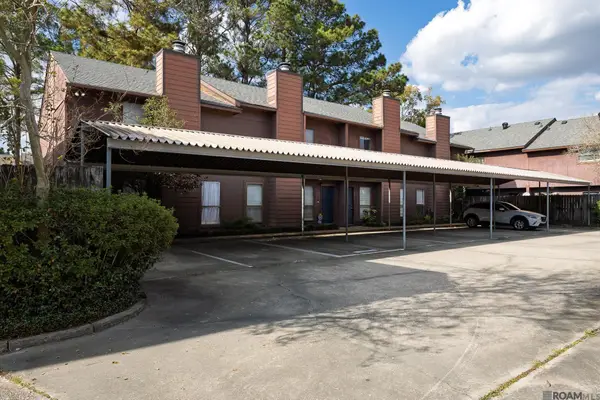 $145,000Active2 beds 2 baths1,201 sq. ft.
$145,000Active2 beds 2 baths1,201 sq. ft.948 Ridgepoint Ct #11-B, Baton Rouge, LA 70810
MLS# 2025021102Listed by: KELLER WILLIAMS REALTY-FIRST CHOICE - New
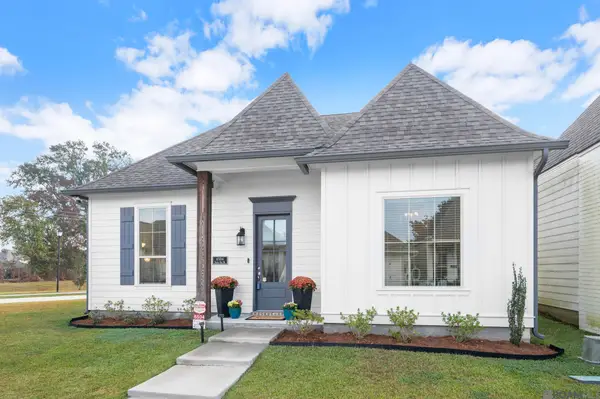 $340,000Active3 beds 2 baths1,884 sq. ft.
$340,000Active3 beds 2 baths1,884 sq. ft.6504 Silver Oak Dr, Baton Rouge, LA 70817
MLS# 2025021104Listed by: RE/MAX PROFESSIONAL - New
 $67,500Active3 beds 1 baths1,000 sq. ft.
$67,500Active3 beds 1 baths1,000 sq. ft.5316 Mcclelland Dr, Baton Rouge, LA 70805
MLS# 2025021080Listed by: MAJOR AGENCY - New
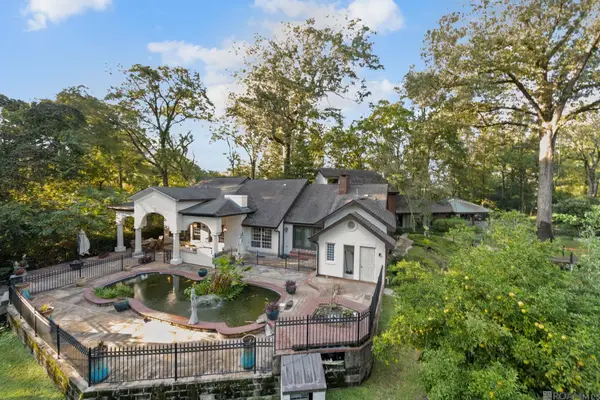 $1,895,000Active4 beds 3 baths5,541 sq. ft.
$1,895,000Active4 beds 3 baths5,541 sq. ft.11646 N Oak Hills Pkwy, Baton Rouge, LA 70810
MLS# 2025021086Listed by: BURNS & CO., INC. - New
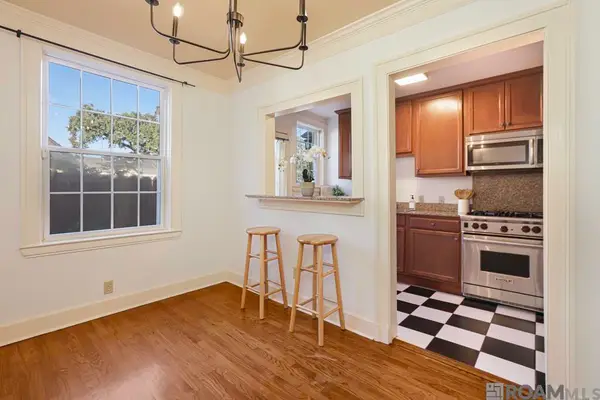 $215,000Active2 beds 1 baths1,028 sq. ft.
$215,000Active2 beds 1 baths1,028 sq. ft.2629 Edward Ave #2629, Baton Rouge, LA 70808
MLS# 2025021073Listed by: COMPASS - PERKINS - New
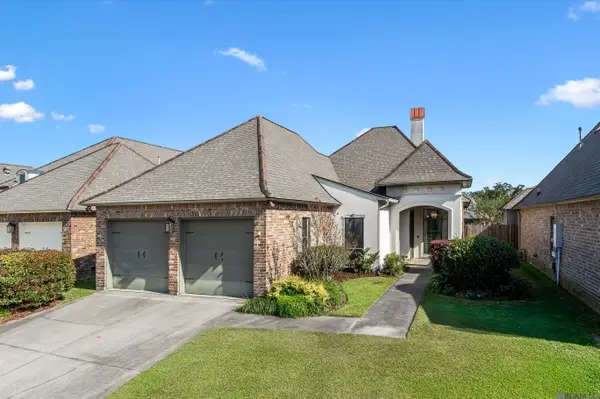 $445,000Active3 beds 2 baths2,068 sq. ft.
$445,000Active3 beds 2 baths2,068 sq. ft.19455 Kellywood Ct, Baton Rouge, LA 70809
MLS# 2025021059Listed by: COLDWELL BANKER ONE - New
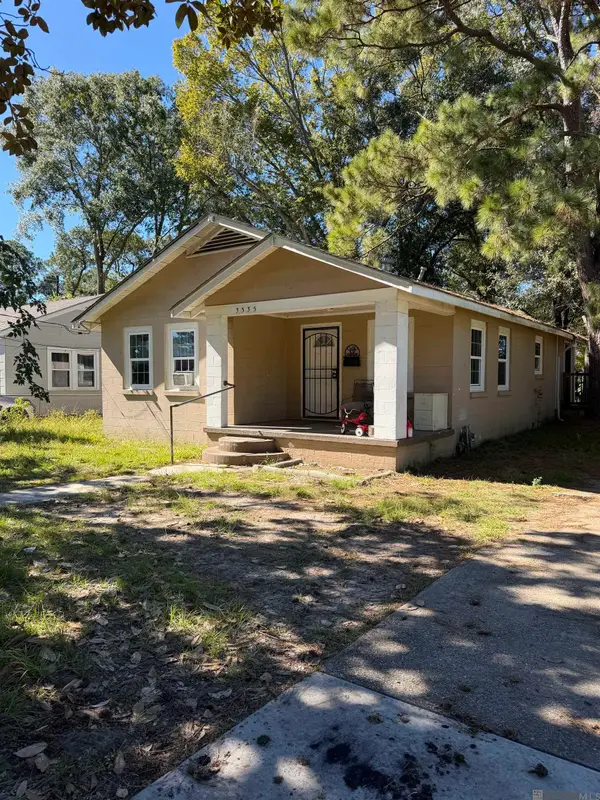 $55,000Active3 beds 1 baths1,275 sq. ft.
$55,000Active3 beds 1 baths1,275 sq. ft.3335 N 38th St, Baton Rouge, LA 70805
MLS# 2025021062Listed by: MAGNOLIA SOUTH REALTY, LLC - New
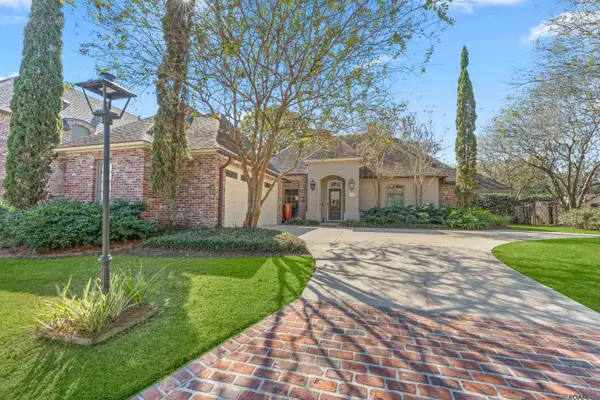 $575,000Active3 beds 3 baths2,529 sq. ft.
$575,000Active3 beds 3 baths2,529 sq. ft.2102 Sassy Ln, Baton Rouge, LA 70808
MLS# 2025021053Listed by: RE/MAX PROFESSIONAL
