- BHGRE®
- Louisiana
- Baton Rouge
- 728 Steele Blvd
728 Steele Blvd, Baton Rouge, LA 70806
Local realty services provided by:Better Homes and Gardens Real Estate Tiger Town
728 Steele Blvd,Baton Rouge, LA 70806
$379,000
- 3 Beds
- 2 Baths
- 1,555 sq. ft.
- Single family
- Active
Listed by: dorsey peek, keaton dubois
Office: re/max professional
MLS#:2025017963
Source:LA_GBRMLS
Price summary
- Price:$379,000
- Price per sq. ft.:$208.13
About this home
TWO HOUSES FOR ONE PRICE in Capital Heights! Seller will consider Owner Financing with a balloon! Located on Steele Blvd. off Claycut, this property includes a renovated (back to the studs) main home and separate guest house. MAIN HOUSE (967 sq ft) renovated with stained old pine floors and ceiling, exposed old beam, double-pane windows, updated fans/fixtures, electrical, plumbing, hot water heater, tile floor in baths, NEW ROOF AND HVAC. Kitchen features marble countertops, tile backsplash, new cabinets, stainless appliances (gas 5-burner stove, refrigerator/freezer, dishwasher, microwave). Split floor plan with 3 bedrooms, 2 baths, and walk-in closet. GUEST HOUSE (588 sq ft): Features NEW windows, wood vinyl floors, hot water heater, quartz countertops, new cabinets, gas stove, tub/shower, crown molding, and utility/office space. Includes primary bedroom and one bath, exterior wall-mounted A/C, large front porch, separate mailbox, fenced yard, and parking space. Exterior highlights include a 7.5’x9.9’ metal storage shed and a beautiful live oak in the front yard. Great opportunity for investors, LSU, Catholic High or SJA students, or multi-generational living in a highly desirable location. Live in the main house and rent the other. Close to Downtown, MidCity, restaurants, grocery stores and shopping. SqFt Living includes both houses. Seller will consider a 12 month lease.
Contact an agent
Home facts
- Year built:1955
- Listing ID #:2025017963
- Added:136 day(s) ago
- Updated:February 11, 2026 at 03:49 PM
Rooms and interior
- Bedrooms:3
- Total bathrooms:2
- Full bathrooms:2
- Living area:1,555 sq. ft.
Heating and cooling
- Heating:Central
Structure and exterior
- Year built:1955
- Building area:1,555 sq. ft.
- Lot area:0.11 Acres
Utilities
- Water:Public
- Sewer:Public Sewer
Finances and disclosures
- Price:$379,000
- Price per sq. ft.:$208.13
New listings near 728 Steele Blvd
- New
 $129,900Active3 beds 2 baths1,282 sq. ft.
$129,900Active3 beds 2 baths1,282 sq. ft.1919 Brightside Dr, Baton Rouge, LA 70820
MLS# 2026002524Listed by: CENTURY 21 BESSETTE FLAVIN - New
 $585,000Active4 beds 3 baths2,884 sq. ft.
$585,000Active4 beds 3 baths2,884 sq. ft.13652 Kings Court Ave, Baton Rouge, LA 70810
MLS# 2026002520Listed by: COMPASS - PERKINS - New
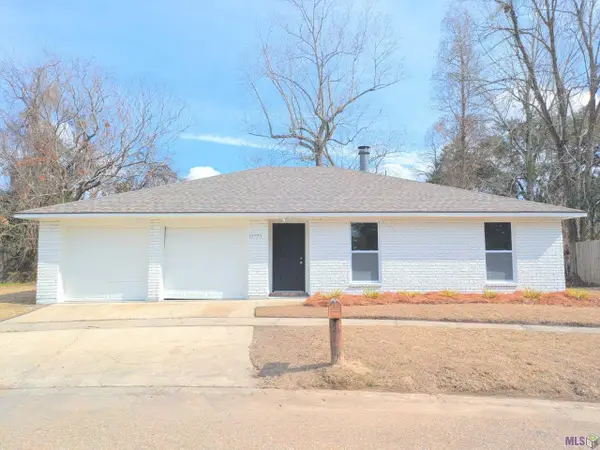 $214,000Active3 beds 2 baths1,479 sq. ft.
$214,000Active3 beds 2 baths1,479 sq. ft.13771 Basin Ct, Baton Rouge, LA 70810
MLS# BR2026002518Listed by: CHARLES E GRAND - Coming Soon
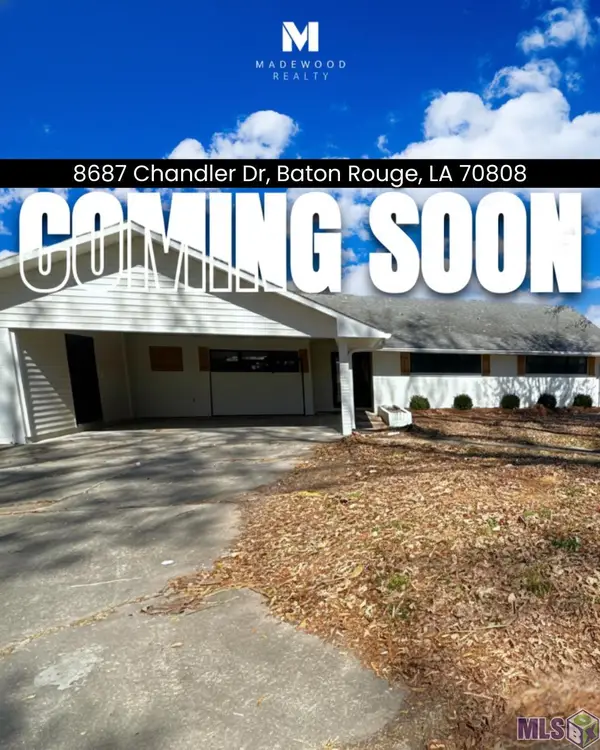 $315,000Coming Soon4 beds 2 baths
$315,000Coming Soon4 beds 2 baths8687 Chandler Dr, Baton Rouge, LA 70808
MLS# BR2026002492Listed by: MADEWOOD REALTY - New
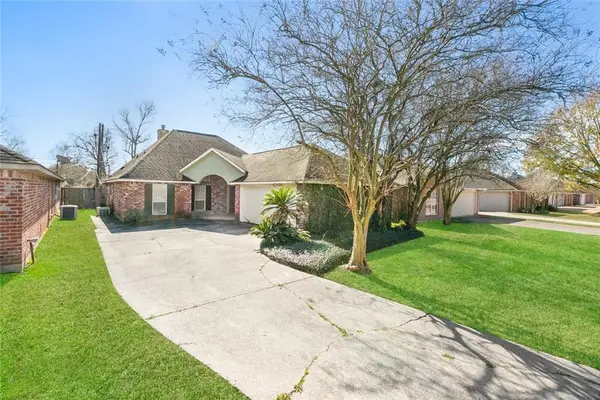 $220,000Active3 beds 2 baths1,562 sq. ft.
$220,000Active3 beds 2 baths1,562 sq. ft.17480 Kaitlyn Drive, Baton Rouge, LA 70817
MLS# 2536570Listed by: NOLA REAL ESTATE 4-U, LLC - New
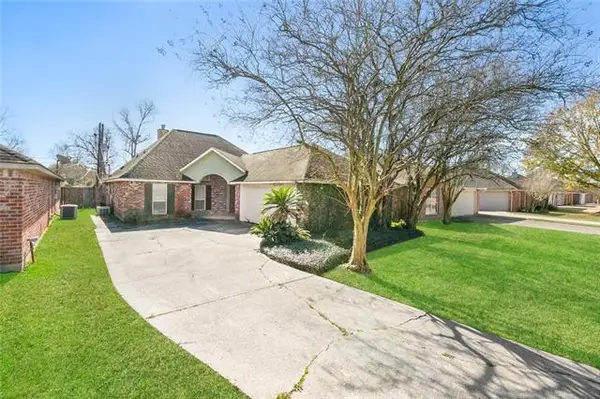 $220,000Active3 beds 2 baths1,562 sq. ft.
$220,000Active3 beds 2 baths1,562 sq. ft.17480 Kaitlyn Drive, Baton Rouge, LA 70817
MLS# NO2536570Listed by: NOLA REAL ESTATE 4-U, LLC - New
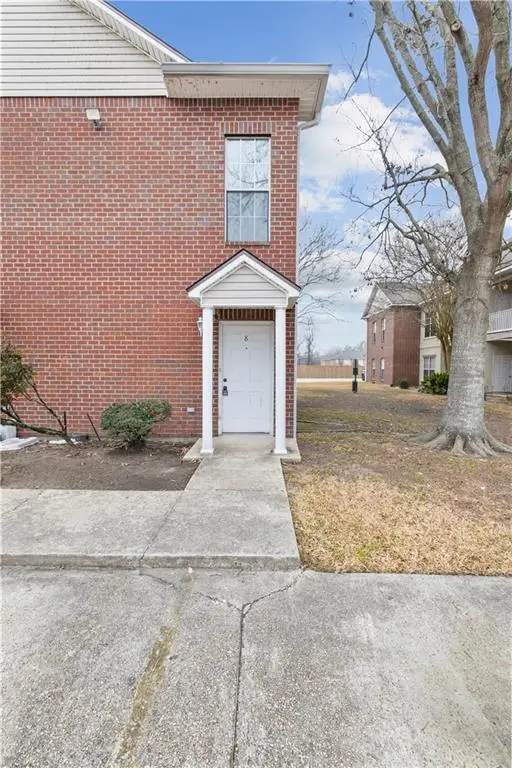 $225,000Active3 beds 2 baths1,566 sq. ft.
$225,000Active3 beds 2 baths1,566 sq. ft.1500 Brightside Drive #B8, Baton Rouge, LA 70820
MLS# 2542465Listed by: KELLER WILLIAMS REALTY SERVICES - New
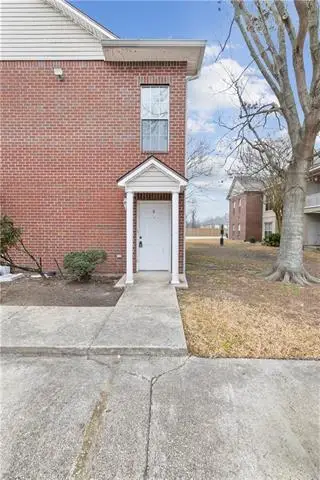 $225,000Active3 beds 2 baths1,566 sq. ft.
$225,000Active3 beds 2 baths1,566 sq. ft.1500 Brightside Drive #B8, Baton Rouge, LA 70820
MLS# NO2542465Listed by: KELLER WILLIAMS REALTY SERVICES - New
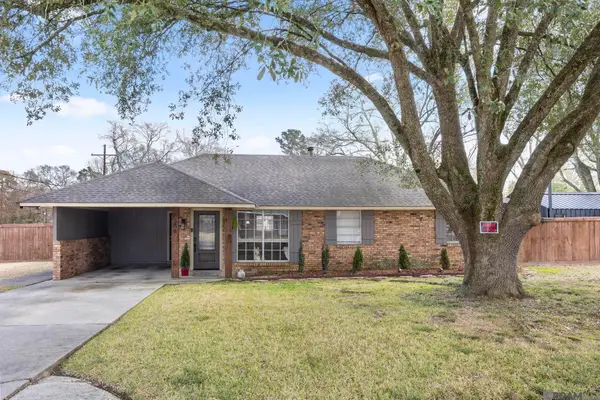 $210,000Active3 beds 2 baths1,212 sq. ft.
$210,000Active3 beds 2 baths1,212 sq. ft.4668 W Green Ridge Dr, Baton Rouge, LA 70814
MLS# 2026002501Listed by: KELLER WILLIAMS REALTY PREMIER PARTNERS - Coming Soon
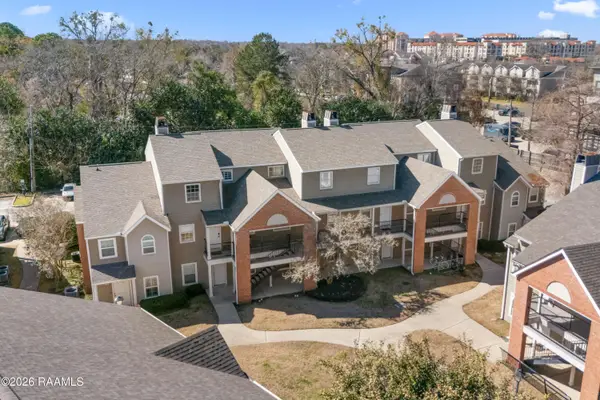 $179,000Coming Soon2 beds 2 baths
$179,000Coming Soon2 beds 2 baths141 E Boyd Drive #Apt 504, Baton Rouge, LA 70808
MLS# 2600000812Listed by: EXP REALTY, LLC

