8326 Sully Dr, Baton Rouge, LA 70818
Local realty services provided by:Better Homes and Gardens Real Estate Tiger Town
8326 Sully Dr,Baton Rouge, LA 70818
$375,000
- 3 Beds
- 2 Baths
- 1,885 sq. ft.
- Single family
- Active
Listed by: cheryl leatherwood
Office: re/max professional
MLS#:2025011248
Source:LA_GBRMLS
Price summary
- Price:$375,000
- Price per sq. ft.:$132.32
About this home
3% ASSUMABLE MORTGAGE FOR V A BUYERS! Home is Back on the Market through no fault of the seller. Fall love with this stunning 3-bedroom, 2.5-bath home, perfectly located next to the neighborhood park and scenic lake. Full of character and thoughtful upgrades, this home features beautiful cypress accents both inside and out, giving it a warm and inviting feel. Custom Plantation shutters offer privacy in the living room. Enjoy wood floors throughout the main living areas, BRAND NEW Carpet in the bedrooms, a spacious 2-car garage, and a fully fenced backyard that has incredible views of the water— perfect for relaxing evenings or weekend gatherings. The open floor plan features a chef's dream with granite countertops in the kitchen, island, pantry, gas cooktop and refrigerator. The primary suite is a luxurious retreat, offering a large oversized shower, a soaking tub, and a huge walk-in closet. Elegant design touches are found throughout, along with smart home capabilities including an integrated security system, outdoor camera system, automated door locks, and a smart garage door. Located in the heart of Central, this home combines modern conveniences with classic charm, and is convenient to shopping and area restaurants. Outdoor grill and television over the fireplace will remain.
Contact an agent
Home facts
- Year built:2019
- Listing ID #:2025011248
- Added:205 day(s) ago
- Updated:January 08, 2026 at 04:11 PM
Rooms and interior
- Bedrooms:3
- Total bathrooms:2
- Full bathrooms:2
- Living area:1,885 sq. ft.
Heating and cooling
- Heating:Central
Structure and exterior
- Year built:2019
- Building area:1,885 sq. ft.
- Lot area:0.24 Acres
Utilities
- Water:Public
- Sewer:Public Sewer
Finances and disclosures
- Price:$375,000
- Price per sq. ft.:$132.32
New listings near 8326 Sully Dr
- New
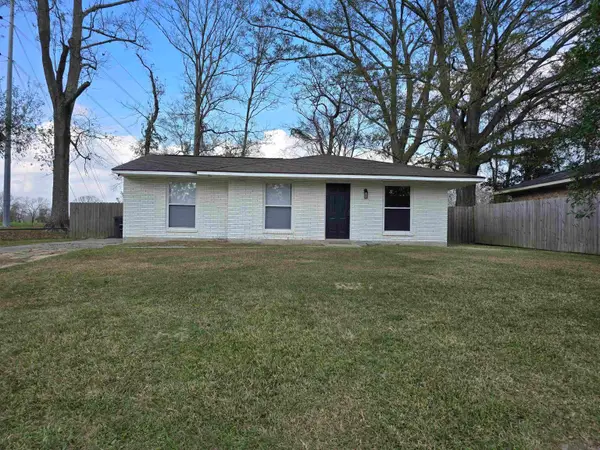 $195,000Active3 beds 2 baths1,692 sq. ft.
$195,000Active3 beds 2 baths1,692 sq. ft.7565 Gov Blanchard Dr, Baton Rouge, LA 70811
MLS# 2026000400Listed by: VALLIEN REALTY LLC - New
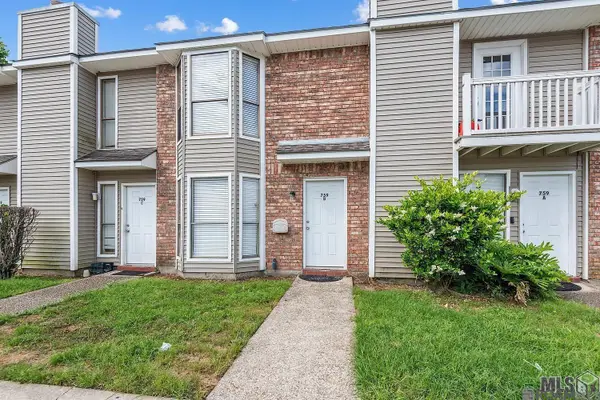 $115,000Active2 beds 1 baths1,080 sq. ft.
$115,000Active2 beds 1 baths1,080 sq. ft.759 E Boyd Dr #B, Baton Rouge, LA 70808
MLS# 2026000399Listed by: CASCIO REALTY LLC - New
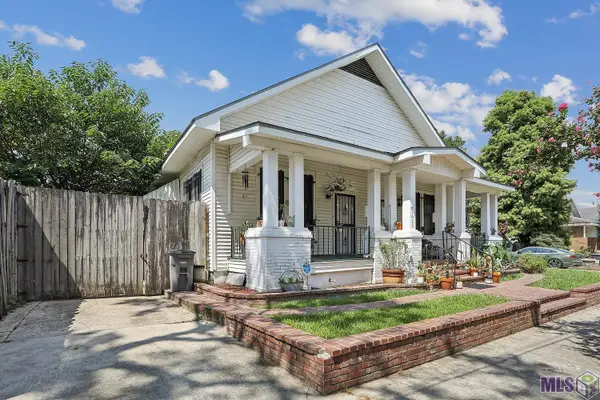 $240,000Active-- beds -- baths3,386 sq. ft.
$240,000Active-- beds -- baths3,386 sq. ft.1023 Laurel St, Baton Rouge, LA 70802
MLS# BR2026000395Listed by: GUIDRY GROUP PROPERTIES - New
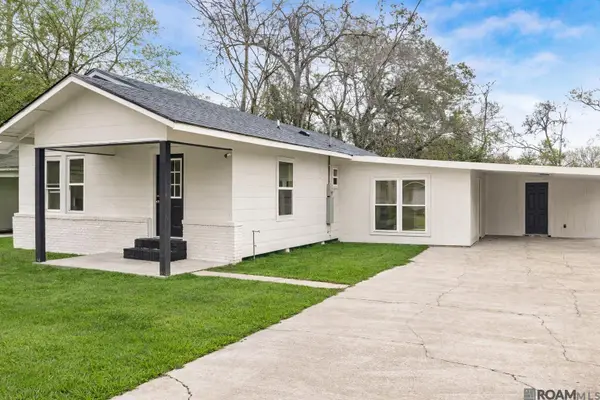 $149,500Active3 beds 2 baths1,401 sq. ft.
$149,500Active3 beds 2 baths1,401 sq. ft.4784 Sycamore St, Baton Rouge, LA 70805
MLS# 2026000398Listed by: KELLER WILLIAMS REALTY-FIRST CHOICE - New
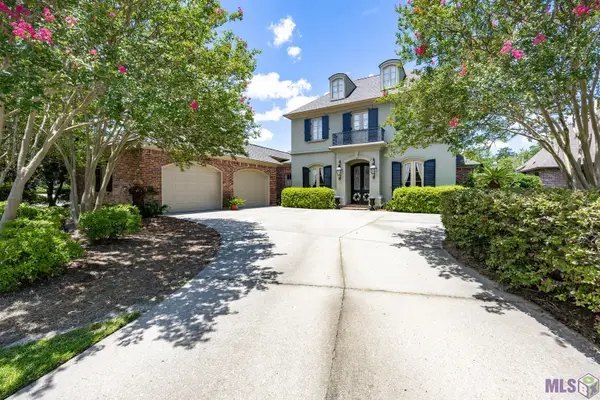 $795,000Active4 beds 4 baths3,958 sq. ft.
$795,000Active4 beds 4 baths3,958 sq. ft.19027 Spyglass Hill Dr, Baton Rouge, LA 70809
MLS# BR2026000382Listed by: RIVER PARISH REAL ESTATE SERVICES - New
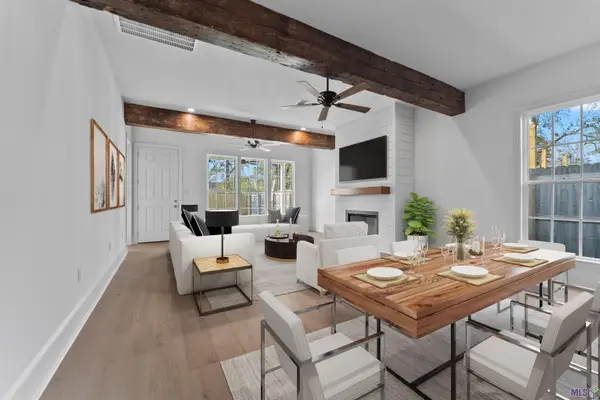 $575,000Active3 beds 3 baths2,207 sq. ft.
$575,000Active3 beds 3 baths2,207 sq. ft.740 Acadia St, Baton Rouge, LA 70806
MLS# BR2026000387Listed by: COMPASS - PERKINS - New
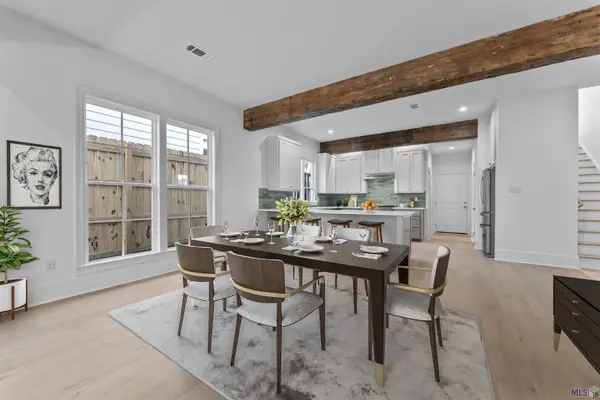 $535,000Active3 beds 3 baths2,001 sq. ft.
$535,000Active3 beds 3 baths2,001 sq. ft.750 Acadia St, Baton Rouge, LA 70806
MLS# BR2026000388Listed by: COMPASS - PERKINS - New
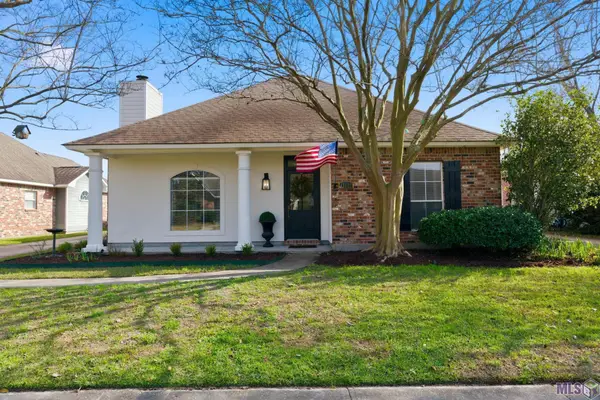 $279,000Active3 beds 2 baths1,650 sq. ft.
$279,000Active3 beds 2 baths1,650 sq. ft.17522 Beckfield Ave, Baton Rouge, LA 70817
MLS# BR2026000390Listed by: BURNS & CO., INC. - New
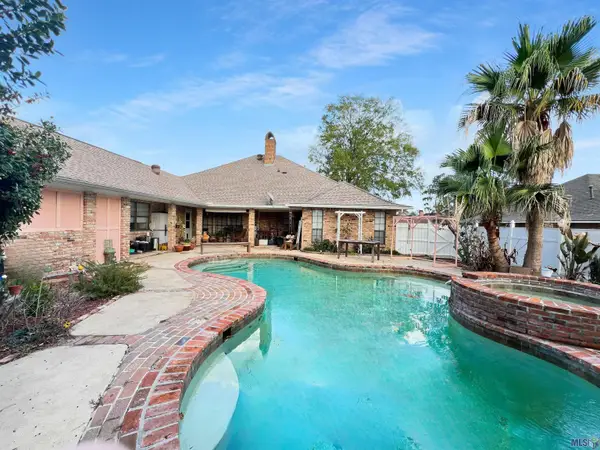 $400,000Active4 beds 3 baths2,586 sq. ft.
$400,000Active4 beds 3 baths2,586 sq. ft.5654 Vicksburg Dr, Baton Rouge, LA 70817
MLS# BR2026000391Listed by: 1 PERCENT LISTS PREMIER - New
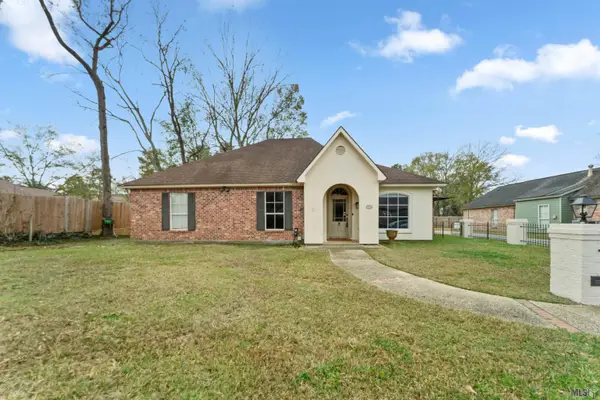 $425,000Active3 beds 2 baths2,325 sq. ft.
$425,000Active3 beds 2 baths2,325 sq. ft.12760 Roan Ave, Baton Rouge, LA 70810
MLS# BR2026000368Listed by: EXIT REALTY GROUP
