846 Westbrook Dr, Baton Rouge, LA 70815
Local realty services provided by:Better Homes and Gardens Real Estate Rhodes Realty
846 Westbrook Dr,Baton Rouge, LA 70815
$375,000
- 4 Beds
- 3 Baths
- 2,200 sq. ft.
- Single family
- Active
Listed by: susan m watson, danyale thibodeaux
Office: craft realty
MLS#:BR2025018514
Source:LA_RAAMLS
Price summary
- Price:$375,000
- Price per sq. ft.:$120
About this home
Beautifully updated 4BR, 2.5 Bath home with a backyard oasis and countless upgrades! Enjoy your own retreat featuring a custom gunite pool with hot tub, tanning ledge, and waterfall--plus outdoor TV and speakers that remain. The welcoming front porch offers two swings and lovely columns with lighting, perfect for relaxing afternoons. Inside, you'll find a spacious kitchen with granite countertops, double ovens, and abundant cabinetry. The keeping room and formal dining area both feature built-ins, while the den offers wood floors, a fireplace, and French doors leading to the patio and pool. Recent updates include stained privacy fence with pet portholes, new HVAC, full-house generator, new water heater, home security system, multiple Ring cameras, automated backyard lighting, and upgraded electrical panel. Additional features include slate foyer flooring, crown molding, laundry with cabinets, and a rear 2-car garage with storage. Prime location--walk to St. Thomas More Church and School, and just minutes to The Legacy Club for pool, tennis, golf, fitness, and dining. Did not flood. Flood insurance not required (Zone X).
Contact an agent
Home facts
- Year built:1964
- Listing ID #:BR2025018514
- Added:40 day(s) ago
- Updated:November 17, 2025 at 04:30 PM
Rooms and interior
- Bedrooms:4
- Total bathrooms:3
- Full bathrooms:2
- Half bathrooms:1
- Living area:2,200 sq. ft.
Heating and cooling
- Cooling:Central Air
- Heating:Central Heat
Structure and exterior
- Year built:1964
- Building area:2,200 sq. ft.
- Lot area:0.33 Acres
Finances and disclosures
- Price:$375,000
- Price per sq. ft.:$120
New listings near 846 Westbrook Dr
- New
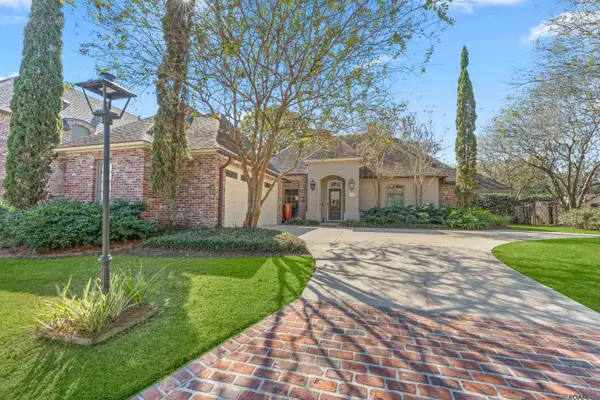 $575,000Active3 beds 3 baths2,529 sq. ft.
$575,000Active3 beds 3 baths2,529 sq. ft.2102 Sassy Ln, Baton Rouge, LA 70808
MLS# 2025021053Listed by: RE/MAX PROFESSIONAL - New
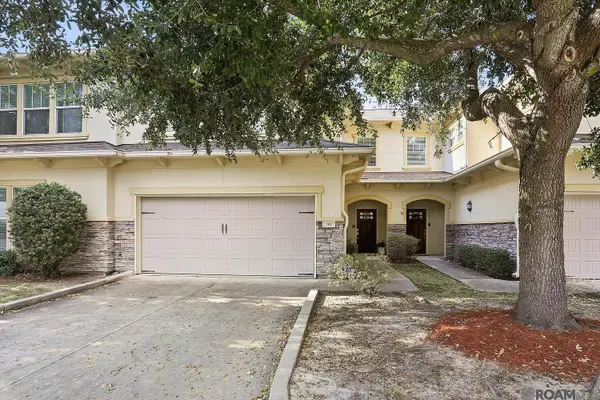 $265,000Active3 beds 3 baths1,837 sq. ft.
$265,000Active3 beds 3 baths1,837 sq. ft.8000 Stonelake Village Ave #702, Baton Rouge, LA 70820
MLS# 2025021046Listed by: CRYSTAL BONIN REALTY - New
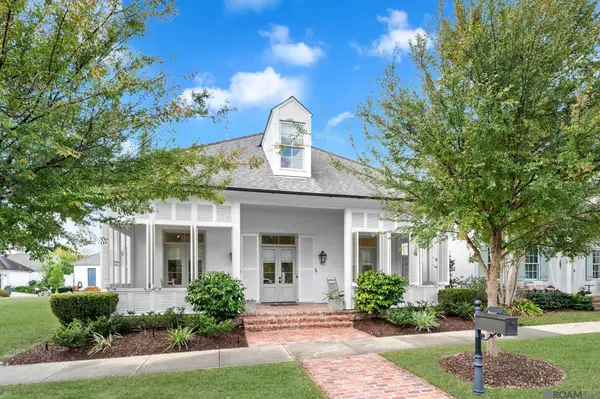 $875,000Active4 beds 4 baths3,418 sq. ft.
$875,000Active4 beds 4 baths3,418 sq. ft.7766 Settlers Cir, Baton Rouge, LA 70810
MLS# 2025021042Listed by: RE/MAX PROFESSIONAL - New
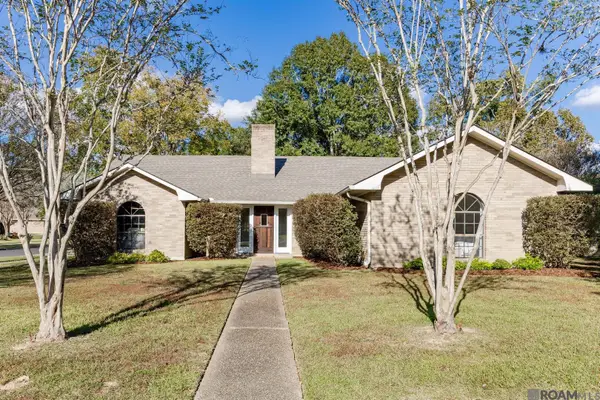 $425,000Active3 beds 2 baths2,132 sq. ft.
$425,000Active3 beds 2 baths2,132 sq. ft.7505 Boone Ave, Baton Rouge, LA 70808
MLS# 2025021038Listed by: CENTURY 21 INVESTMENT REALTY - New
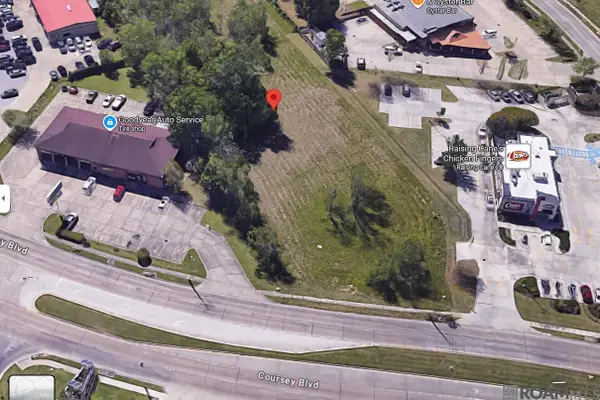 $1,032,000Active1.48 Acres
$1,032,000Active1.48 Acres14322 Coursey Boulevard, Baton Rouge, LA 70817
MLS# 2025021037Listed by: CASHIO REALTY INC - New
 $30,000Active0.08 Acres
$30,000Active0.08 Acres639 N 37th St, Baton Rouge, LA 70802
MLS# BR2025020788Listed by: PREMIER PROPERTY AND CONSULTING GROUP, LLC - New
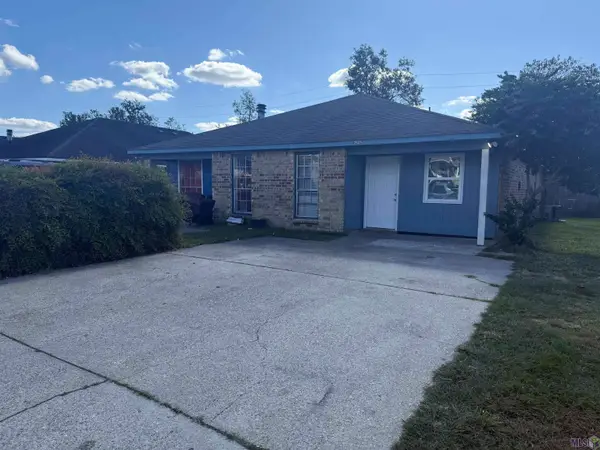 $190,000Active6 beds 4 baths2,304 sq. ft.
$190,000Active6 beds 4 baths2,304 sq. ft.8252-54 Skysail Ave, Baton Rouge, LA 70820
MLS# BR2025020866Listed by: PERSONAL TOUCH PROPERTIES - New
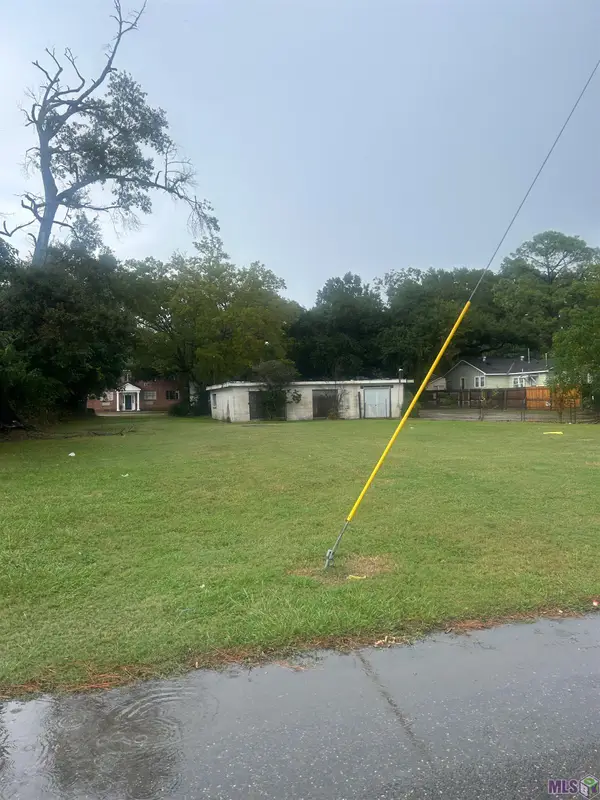 $15,000Active0.09 Acres
$15,000Active0.09 Acres844 W Roosevelt St, Baton Rouge, LA 70802
MLS# BR2025020939Listed by: KELLER WILLIAMS REALTY-FIRST CHOICE - New
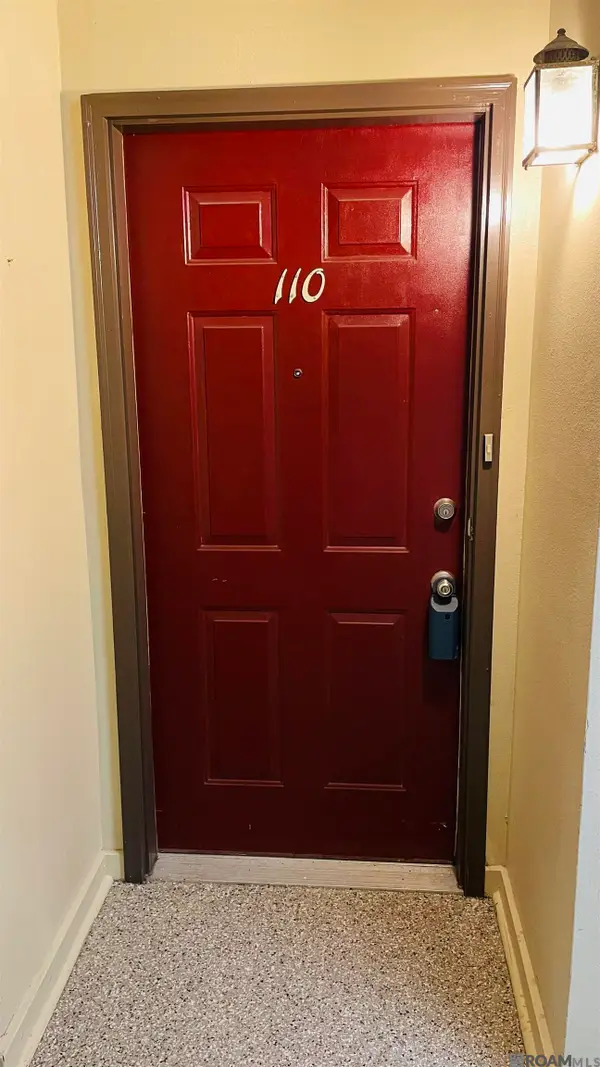 $159,500Active2 beds 2 baths1,090 sq. ft.
$159,500Active2 beds 2 baths1,090 sq. ft.5323 Blair Ln #V-110, Baton Rouge, LA 70809
MLS# 2025021032Listed by: JARREAU REALTY LLC - New
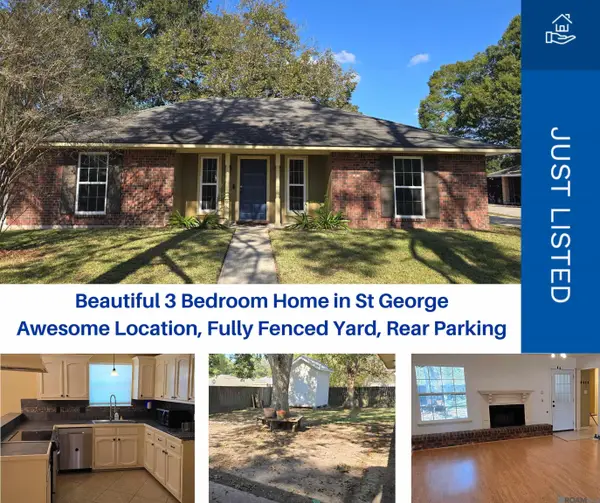 $213,300Active3 beds 2 baths1,580 sq. ft.
$213,300Active3 beds 2 baths1,580 sq. ft.8116 President Dr, Baton Rouge, LA 70817
MLS# 2025021031Listed by: EMERGE PROPERTIES OF LA
