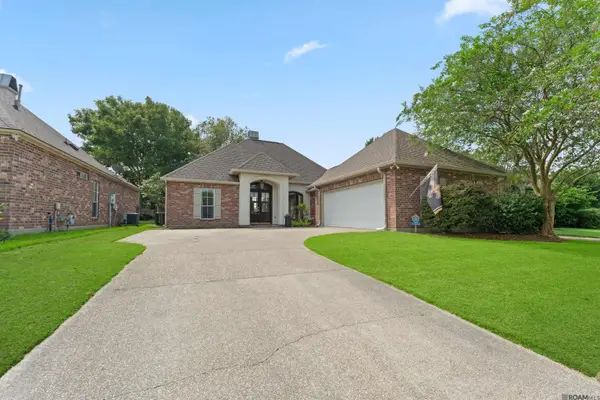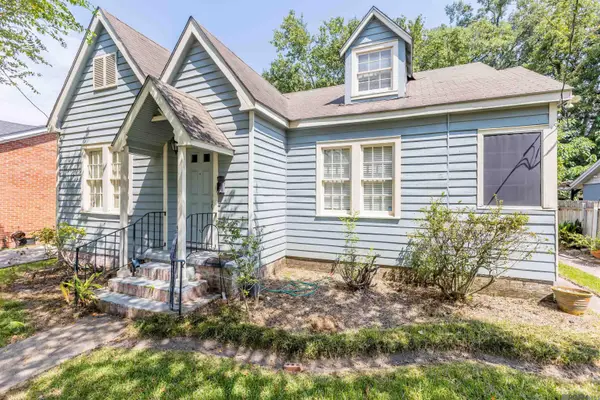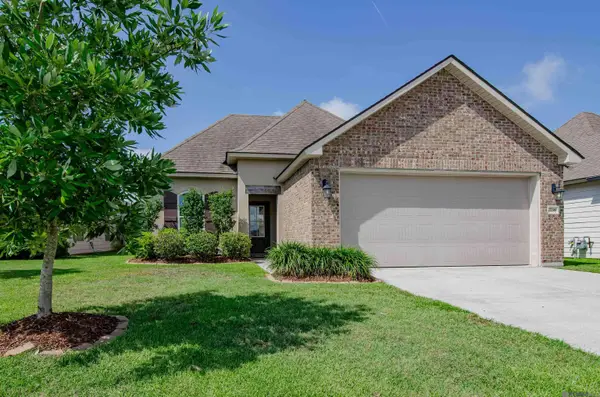8566 E Thurman Drive, Baton Rouge, LA 70806
Local realty services provided by:Better Homes and Gardens Real Estate Rhodes Realty
8566 E Thurman Drive,Baton Rouge, LA 70806
$399,000
- 4 Beds
- 3 Baths
- 2,643 sq. ft.
- Single family
- Active
Listed by:christopher carr
Office:simple choice realty, inc
MLS#:2521360
Source:LA_CLBOR
Price summary
- Price:$399,000
- Price per sq. ft.:$118.01
- Monthly HOA dues:$3.33
About this home
Spacious 4-Bedroom Home with Pool, Guest Suite & Party House
Welcome to this beautifully maintained 4-bedroom, 3-bathroom home that blends comfort, style, and functionality. From the moment you walk in, you’ll appreciate the thoughtful layout, generous living spaces, and endless possibilities for entertaining.
Inside, the large den opens seamlessly to the kitchen, creating a warm and inviting space for gatherings. A formal living room and formal dining room add elegance and flexibility. The kitchen is a chef’s dream with ample cabinet space, a six-burner gas stove with double convection ovens, a walk-in pantry, and a center island with bar seating.
The private bedroom and bathroom located in a separate part of the home for guests, extended family, or a mother-in-law suite, complete with a walk-in closet. The master suite offers two walk-in closets, a spacious bath, and French doors that lead directly to the pool. Additional bedrooms feature plenty of storage with multiple closets, including another walk-in.
Step outside to your backyard retreat featuring a large pool, tiki hut, and plenty of room for entertaining. A detached two-story party house/office space offers endless potential—whether you envision it as a home office, entertainment hub, or even a future garage apartment rental.
Practical features include a large laundry room, brand-new carpet throughout, updated HVAC (5–10 years old) with all-new ductwork, and expansive front and back yards.
Located by excellent public and private schools, this home combines convenience with lifestyle.
Don’t miss the chance to make this versatile and welcoming property your own!
Contact an agent
Home facts
- Year built:1966
- Listing ID #:2521360
- Added:4 day(s) ago
- Updated:September 16, 2025 at 03:18 PM
Rooms and interior
- Bedrooms:4
- Total bathrooms:3
- Full bathrooms:3
- Living area:2,643 sq. ft.
Heating and cooling
- Cooling:3+ Units, Central Air, Window Unit(s)
- Heating:Central, Heating, Window Unit
Structure and exterior
- Roof:Shingle
- Year built:1966
- Building area:2,643 sq. ft.
- Lot area:0.44 Acres
Schools
- High school:Tara
- Middle school:Westdale
- Elementary school:Lasalle/Our L
Utilities
- Water:Public
- Sewer:Public Sewer
Finances and disclosures
- Price:$399,000
- Price per sq. ft.:$118.01
New listings near 8566 E Thurman Drive
- New
 $315,000Active3 beds 2 baths1,629 sq. ft.
$315,000Active3 beds 2 baths1,629 sq. ft.10222 Springpark Ave, Baton Rouge, LA 70810
MLS# 2025017220Listed by: MONARC REALTY, LLC - New
 $325,000Active4 beds 3 baths1,472 sq. ft.
$325,000Active4 beds 3 baths1,472 sq. ft.3027 S Eugene St, Baton Rouge, LA 70808
MLS# 2025017226Listed by: RE/MAX SELECT - New
 $329,999Active3 beds 2 baths1,828 sq. ft.
$329,999Active3 beds 2 baths1,828 sq. ft.8256 Rocky Trail Ave, Baton Rouge, LA 70820
MLS# 2025017195Listed by: CRYSTAL BONIN REALTY - New
 $297,900Active3 beds 2 baths1,545 sq. ft.
$297,900Active3 beds 2 baths1,545 sq. ft.7738 Antebellum Ave, Baton Rouge, LA 70820
MLS# 2025017185Listed by: COVINGTON & ASSOCIATES REAL ESTATE, LLC - New
 $159,000Active4 beds 2 baths1,273 sq. ft.
$159,000Active4 beds 2 baths1,273 sq. ft.2614 Citadel Dr, Baton Rouge, LA 70816
MLS# 2025017186Listed by: PROPERTY FIRST REALTY GROUP - New
 $99,000Active0.67 Acres
$99,000Active0.67 Acres3526 Sherwood Forest Dr, Baton Rouge, LA 70814
MLS# 2025017178Listed by: KELLER WILLIAMS REALTY PREMIER PARTNERS - New
 $1,650,000Active4 beds 3 baths4,980 sq. ft.
$1,650,000Active4 beds 3 baths4,980 sq. ft.10201 Amelia Flower Ln, Baton Rouge, LA 70810
MLS# 2025017173Listed by: TULLIER PROPERTY GROUP - New
 $360,000Active4 beds 2 baths1,905 sq. ft.
$360,000Active4 beds 2 baths1,905 sq. ft.1766 Shawn Dr, Baton Rouge, LA 70806
MLS# 2025017176Listed by: CHANNEL REALTY  $166,400Pending0.08 Acres
$166,400Pending0.08 Acres5330 Rue Des Jardin, Baton Rouge, LA 70808
MLS# 2025017171Listed by: KELLER WILLIAMS REALTY RED STICK PARTNERS- New
 $659,700Active5 beds 3 baths2,840 sq. ft.
$659,700Active5 beds 3 baths2,840 sq. ft.6342 Riverbend Lakes Dr, Baton Rouge, LA 70820
MLS# 2025017165Listed by: COMPASS - PERKINS
