8638 Greenbrier Cove Rd, Baton Rouge, LA 70817
Local realty services provided by:Better Homes and Gardens Real Estate Tiger Town
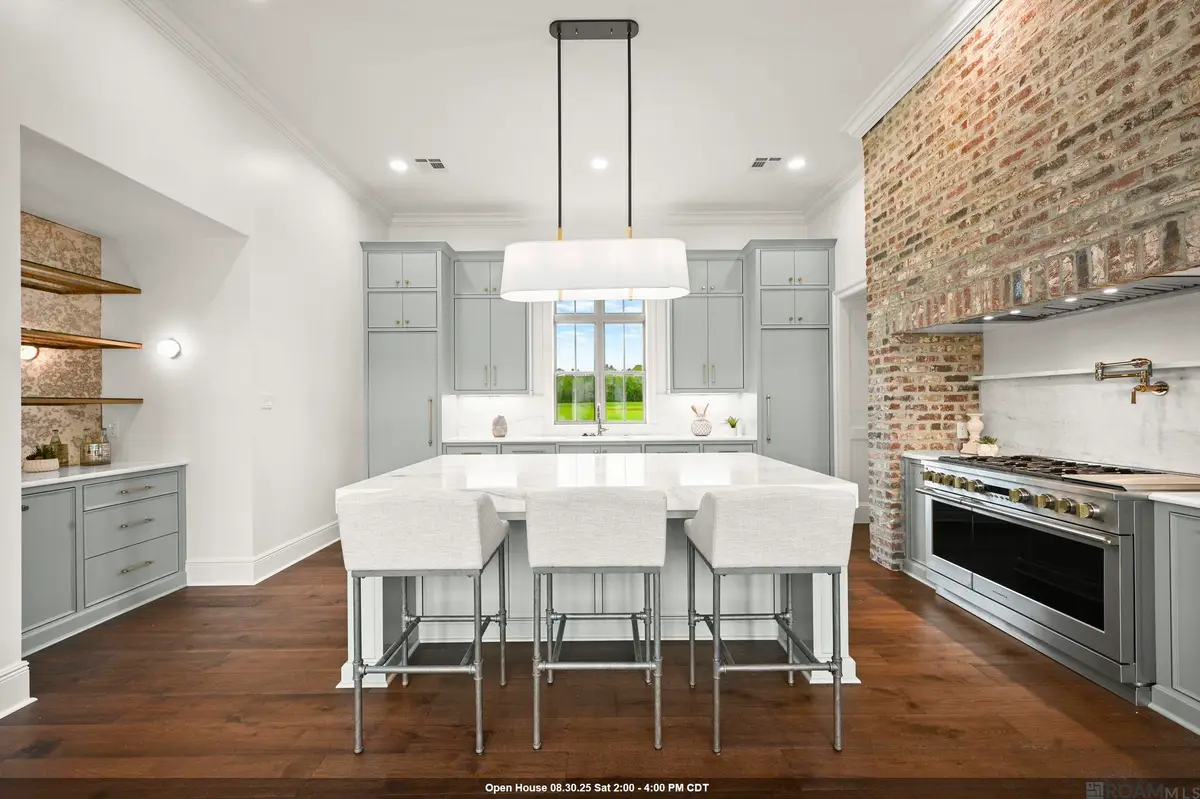
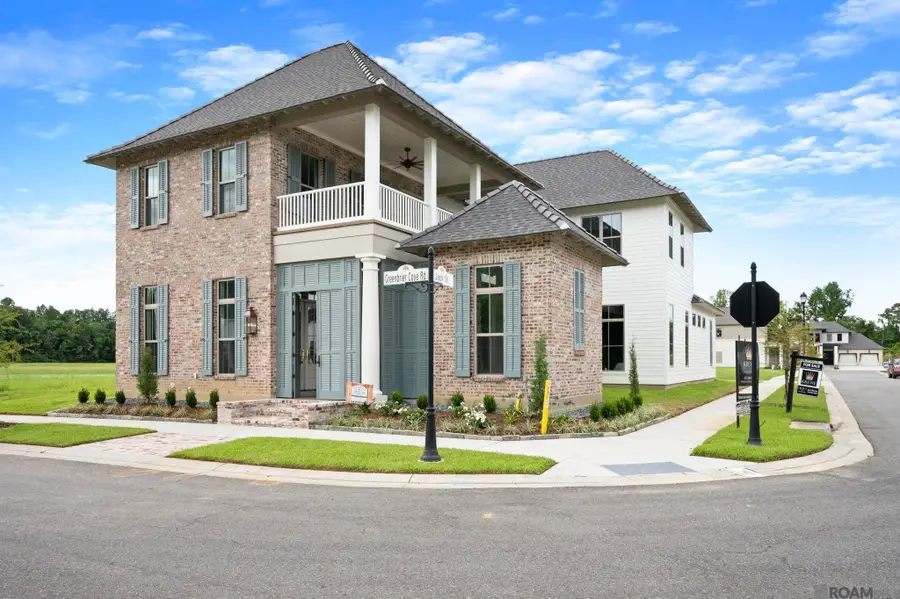
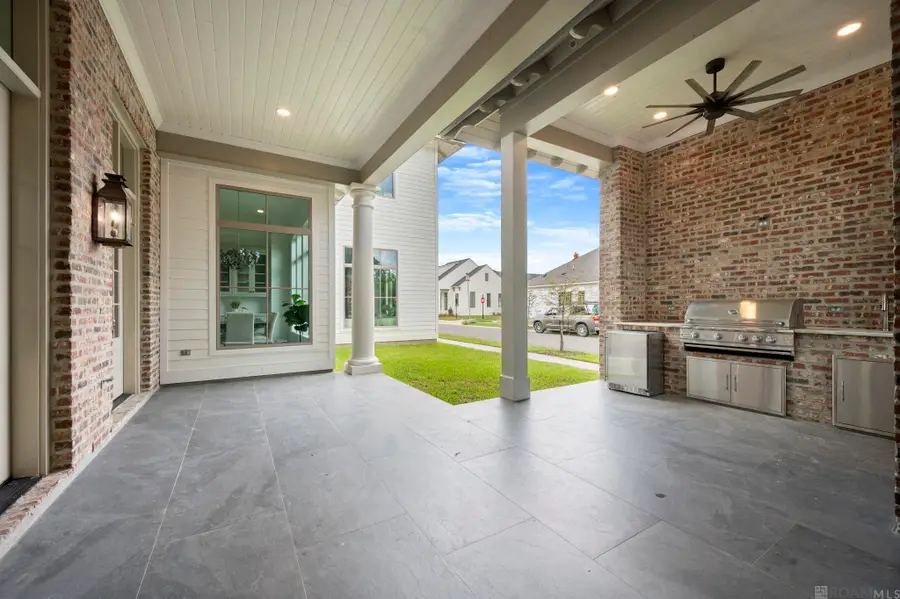
8638 Greenbrier Cove Rd,Baton Rouge, LA 70817
$1,218,000
- 4 Beds
- 3 Baths
- 3,740 sq. ft.
- Single family
- Active
Listed by:jen burns
Office:craft realty
MLS#:2025008018
Source:LA_GBRMLS
Price summary
- Price:$1,218,000
- Price per sq. ft.:$245.76
About this home
Situated on a coveted corner lot, this stunning Charleston-style row house blends timeless architecture with exceptional craftsmanship and livable luxury. From the moment you enter, you’ll notice the difference—custom inset cabinetry throughout the main level, wide-plank hardwood floors in every room (no carpet!), and oversized baseboards with hidden outlets that elevate both form and function. The gourmet kitchen is a true showpiece, anchored by a GE Monogram appliance package that includes a 48” professional range, column refrigerator and freezer and panel-ready dishwasher. Entertain effortlessly with a wet bar in the kitchen and a built-in buffet in the dining room, or take the gathering outdoors to your outdoor kitchen, complete with a built-in grill, sink, and mini fridge. The home’s thoughtful layout includes 2 bedrooms downstairs and 2 bedrooms upstairs, plus an upstairs office and a bonus room equipped with custom cabinetry and beverage fridge—perfect as a second living area, game room, or teen retreat. There is also 275 square feet of unfinished attic space that would be perfect for a large storage closet if the buyer wanted to finish it out. The primary suite is a serene escape with dual custom closets (His & Hers) and a spa-like bathroom featuring a floor-to-ceiling tiled shower, freestanding soaking tub, double vanity with custom cabinets, and designer lighting and mirrors for a clean, elegant finish. The laundry room connects directly to the primary closet, and has all the features you have been wanting including a built-in drying rack, hidden hamper space, storage closet, sink and folding table. Krewe Construction has accounted for every modern luxury which offers buyers a rare opportunity to own a property that’s as functional as it is beautiful.
Contact an agent
Home facts
- Year built:2025
- Listing Id #:2025008018
- Added:108 day(s) ago
- Updated:August 18, 2025 at 04:41 PM
Rooms and interior
- Bedrooms:4
- Total bathrooms:3
- Full bathrooms:3
- Living area:3,740 sq. ft.
Heating and cooling
- Cooling:2 or More Units Cool
- Heating:2 or More Units Heat, Central, Gas Heat
Structure and exterior
- Year built:2025
- Building area:3,740 sq. ft.
- Lot area:0.15 Acres
Utilities
- Water:Public
- Sewer:Public Sewer
Finances and disclosures
- Price:$1,218,000
- Price per sq. ft.:$245.76
New listings near 8638 Greenbrier Cove Rd
- New
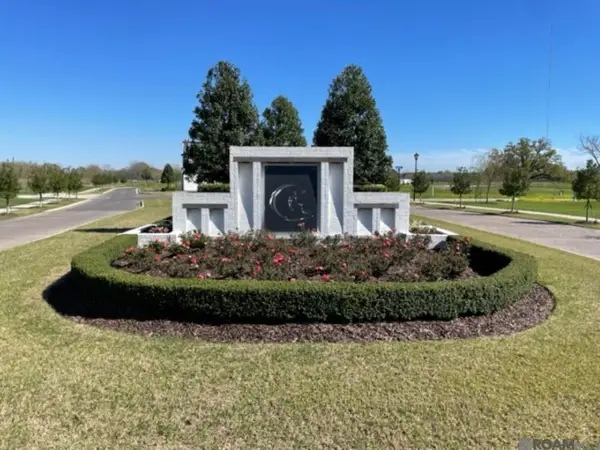 $94,900Active0.22 Acres
$94,900Active0.22 Acres4342 Boulonnais Ave, Baton Rouge, LA 70820
MLS# 2025015350Listed by: COMPASS - PERKINS - New
 $94,900Active0.2 Acres
$94,900Active0.2 Acres4342 Boulonnais Ave, Baton Rouge, LA 70820
MLS# 2025015353Listed by: COMPASS - PERKINS - New
 $169,999Active3 beds 1 baths1,250 sq. ft.
$169,999Active3 beds 1 baths1,250 sq. ft.6040 Lanier Dr, Baton Rouge, LA 70812
MLS# 2025015355Listed by: PREMIER PARTNERS REALTY - New
 $1,300,000Active4 beds 3 baths3,685 sq. ft.
$1,300,000Active4 beds 3 baths3,685 sq. ft.2713 Grand Way Ave, Baton Rouge, LA 70810
MLS# 2025015357Listed by: THE W GROUP REAL ESTATE LLC - New
 $119,900Active2 beds 2 baths879 sq. ft.
$119,900Active2 beds 2 baths879 sq. ft.1290 Park Blvd #108, Baton Rouge, LA 70806
MLS# 2025015346Listed by: PLATINUM REAL ESTATE SERVICES  $175,500Active4.63 Acres
$175,500Active4.63 AcresLOT A Joor Rd, Baton Rouge, LA 70818
MLS# 2025012931Listed by: CHT GROUP REAL ESTATE, LLC $180,500Active4.77 Acres
$180,500Active4.77 AcresLOT B Joor Rd, Baton Rouge, LA 70818
MLS# 2025012932Listed by: CHT GROUP REAL ESTATE, LLC- New
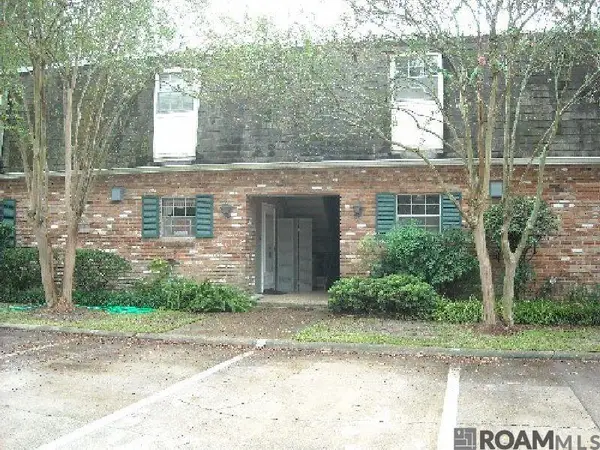 $115,000Active-- beds -- baths1,036 sq. ft.
$115,000Active-- beds -- baths1,036 sq. ft.1755 College Dr College Dr #121, Baton Rouge, LA 70808
MLS# 2025014924Listed by: LANE REAL ESTATE SERVICES - New
 $115,000Active2 beds 2 baths1,036 sq. ft.
$115,000Active2 beds 2 baths1,036 sq. ft.1755 College Dr #121, Baton Rouge, LA 70808
MLS# 2025014927Listed by: LANE REAL ESTATE SERVICES - New
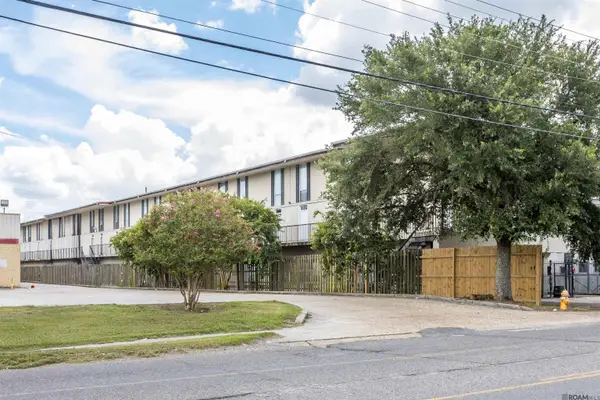 $59,900Active2 beds 1 baths810 sq. ft.
$59,900Active2 beds 1 baths810 sq. ft.3005 Highland Rd #27, Baton Rouge, LA 70802
MLS# 2025014999Listed by: UNITED PROPERTIES OF LOUISIANA
