8659 Highcrest Dr, Baton Rouge, LA 70809
Local realty services provided by:Better Homes and Gardens Real Estate Tiger Town
8659 Highcrest Dr,Baton Rouge, LA 70809
$435,000
- 4 Beds
- 3 Baths
- 2,497 sq. ft.
- Single family
- Active
Listed by:barry crawford
Office:crawford real estate
MLS#:2025008094
Source:LA_GBRMLS
Price summary
- Price:$435,000
- Price per sq. ft.:$135.01
About this home
Beautifully maintained 4-bedroom, 3-bath home located in the highly sought-after Woodridge subdivision in Baton Rouge. Just moments from Women’s Hospital and convenient to top-rated public, private, and charter schools, this move-in-ready home offers a functional layout, upscale finishes, and a welcoming community atmosphere. New roof installed by Ryson Roofing in October 2019, New HVAC installed in July 2020, New Navien Tankless hot water system installed in December 2024. Step inside through a grand foyer that opens to formal living and dining areas with rich wood flooring, high ceilings, and abundant natural light. The spacious living room features a gas log fireplace and a wall of windows overlooking the backyard. The heart of the home is the gourmet kitchen, complete with granite countertops, stainless steel appliances, a large center island, walk-in pantry, and beautiful custom refinished cypress cabinetry. A connected keeping room adds warmth and flexibility for everyday living or entertaining. The luxurious primary suite offers a private retreat with dual vanities, a Jacuzzi tub, separate shower, water closet, and a spacious walk-in closet. Three additional bedrooms and two more full bathrooms provide plenty of room for family and guests. Enjoy outdoor living with both a covered and open patio area, a fully fenced backyard, and mature landscaping that offers shade and privacy. Ceramic tile flooring in the kitchen, baths, and utility areas adds durability and ease of maintenance. Located in a community known for its festive holiday gatherings, neighborhood food trucks, and strong sense of connection, this home is more than just a place to live—it’s a lifestyle. Don’t miss this opportunity to own a well-cared-for home in one of Baton Rouge’s premier neighborhoods.
Contact an agent
Home facts
- Year built:2005
- Listing ID #:2025008094
- Added:145 day(s) ago
- Updated:August 09, 2025 at 04:39 AM
Rooms and interior
- Bedrooms:4
- Total bathrooms:3
- Full bathrooms:3
- Living area:2,497 sq. ft.
Heating and cooling
- Heating:Central
Structure and exterior
- Year built:2005
- Building area:2,497 sq. ft.
- Lot area:0.22 Acres
Utilities
- Water:Public
- Sewer:Public Sewer
Finances and disclosures
- Price:$435,000
- Price per sq. ft.:$135.01
New listings near 8659 Highcrest Dr
- New
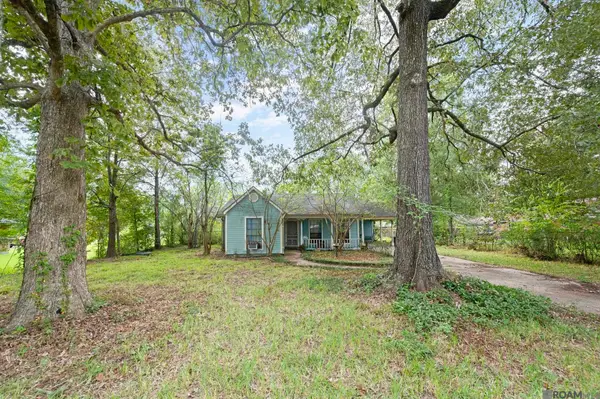 $125,000Active3 beds 1 baths1,146 sq. ft.
$125,000Active3 beds 1 baths1,146 sq. ft.6824 Saint Mary Ave, Baton Rouge, LA 70811
MLS# 2025017841Listed by: DAWSON GREY REAL ESTATE - New
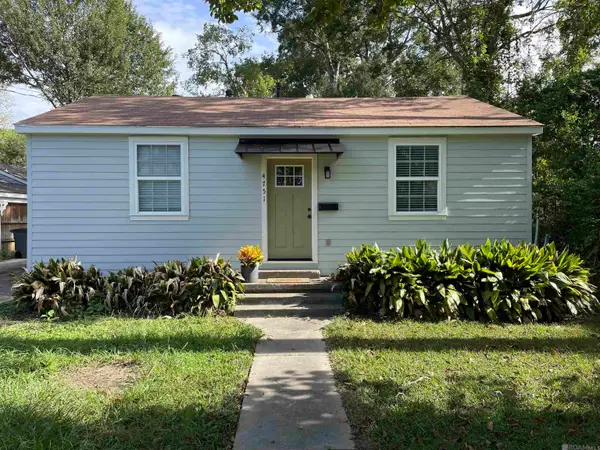 Listed by BHGRE$250,000Active2 beds 1 baths800 sq. ft.
Listed by BHGRE$250,000Active2 beds 1 baths800 sq. ft.4751 Orchid St, Baton Rouge, LA 70808
MLS# 2025017842Listed by: BETTER HOMES AND GARDENS REAL ESTATE - TIGER TOWN BR - New
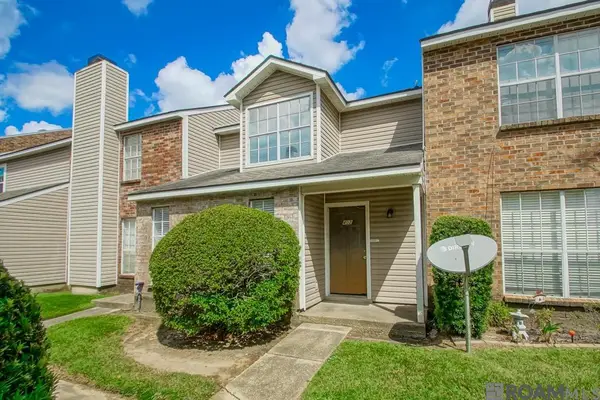 $155,000Active3 beds 2 baths1,423 sq. ft.
$155,000Active3 beds 2 baths1,423 sq. ft.6212 Stumberg Ln #402, Baton Rouge, LA 70816
MLS# 2025017819Listed by: MAGNOLIA ROOTS REALTY LLC - New
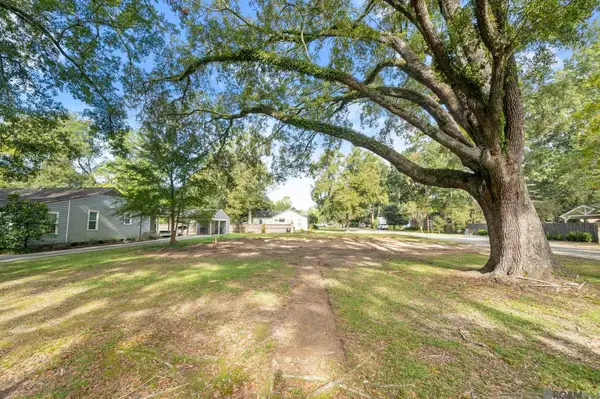 $310,000Active0.26 Acres
$310,000Active0.26 Acres2089 Pickett Ave, Baton Rouge, LA 70808
MLS# 2025017820Listed by: KELLER WILLIAMS REALTY RED STICK PARTNERS - New
 $397,000Active4 beds 3 baths2,088 sq. ft.
$397,000Active4 beds 3 baths2,088 sq. ft.8127 Valencia Ct, Baton Rouge, LA 70820
MLS# 2025017834Listed by: KELLER WILLIAMS REALTY RED STICK PARTNERS - New
 $234,900Active3 beds 1 baths1,645 sq. ft.
$234,900Active3 beds 1 baths1,645 sq. ft.8672 Forest Hill, Baton Rouge, LA 70809
MLS# 2025017837Listed by: ANCHOR SOUTH REAL ESTATE - New
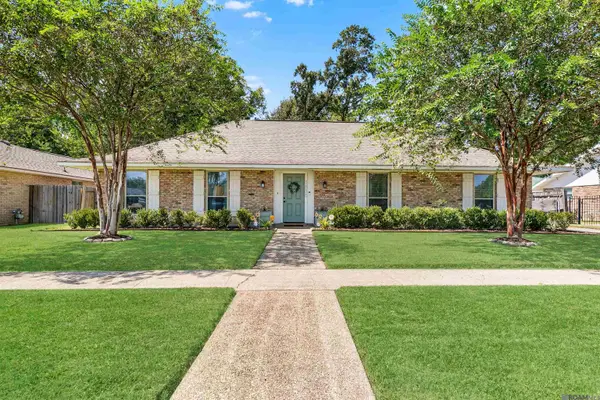 $315,000Active3 beds 2 baths1,765 sq. ft.
$315,000Active3 beds 2 baths1,765 sq. ft.5550 Upton Dr, Baton Rouge, LA 70809
MLS# 2025017839Listed by: KELLER WILLIAMS REALTY-FIRST CHOICE - New
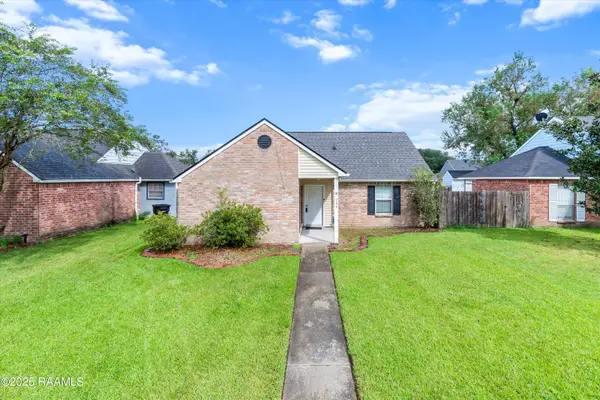 $205,000Active3 beds 2 baths1,188 sq. ft.
$205,000Active3 beds 2 baths1,188 sq. ft.745 Fawn Lake Drive, Baton Rouge, LA 70816
MLS# 2500003857Listed by: EXP REALTY, LLC - New
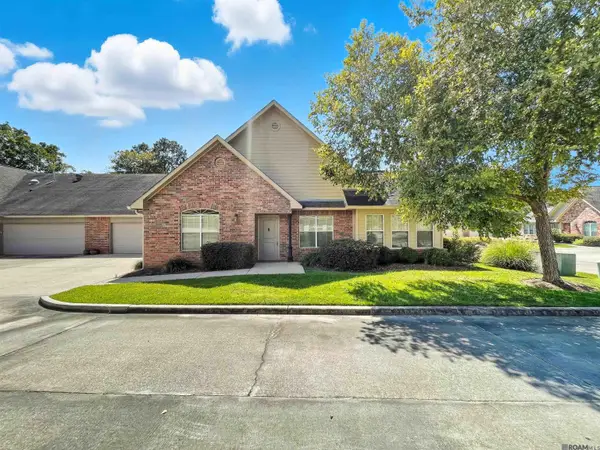 $306,000Active3 beds 2 baths1,760 sq. ft.
$306,000Active3 beds 2 baths1,760 sq. ft.7111 Village Charmant #94, Baton Rouge, LA 70809
MLS# 2025017808Listed by: LPT REALTY, LLC - New
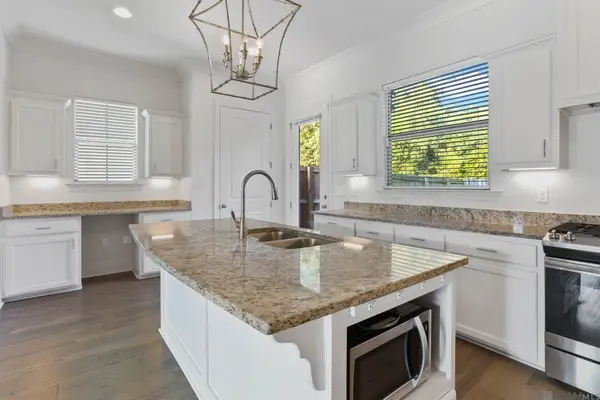 $313,000Active2 beds 2 baths1,601 sq. ft.
$313,000Active2 beds 2 baths1,601 sq. ft.5024 Myrtle Trail Dr, Baton Rouge, LA 70820
MLS# 2025017805Listed by: EXIT REALTY GROUP
