8859 Bayside Ave, Baton Rouge, LA 70806
Local realty services provided by:Better Homes and Gardens Real Estate Rhodes Realty
8859 Bayside Ave,Baton Rouge, LA 70806
$420,000
- 4 Beds
- 3 Baths
- 2,773 sq. ft.
- Single family
- Active
Listed by: sara hart
Office: engel & volkers baton rouge
MLS#:RABR2025012133
Source:LA_RAAMLS
Price summary
- Price:$420,000
- Price per sq. ft.:$122.38
About this home
This beautiful and spacious two story 4-bedroom, 2.5-bathroom home in the desirable Tara neighborhood is everything you've been waiting for. Nestled on a large lot, the home features a rear two-car carport and a classic brick walkway leading to elegant double glass front doors. Step inside to a welcoming foyer with heart pine wood floors. Straight ahead is a spacious living room featuring a brick wood-burning fireplace, perfect for cozy gatherings and ample built in's for all your storage needs. There are two bedrooms downstairs, the guest bedroom and the primary suite. The primary suite has a completely updated en-suite bath with double vanities, a large soaking tub, a stunning oversized walk-in shower, and a generous walk-in master closet. The kitchen, located just off the living area, offers warm cypress cabinetry, a porcelain sink, a island with seating, and an adjacent breakfast area. The large formal dining room is seamlessly connected to the kitchen, creating an ideal layout for entertaining. The laundry room is conveniently located off the kitchen along with the half bathroom for guests. Upstairs, a versatile loft landing leads to two additional bedrooms with a large double vanity bathroom. The bedrooms both have charming bay window seating that overlook the beautifully landscaped front yard with mature magnolia trees. The backyard is designed for outdoor enjoyment, featuring a large patio, a palm tree and a convenient storage room off the carport. Schedule your private tour today and experience all this Tara gem has to offer!
Contact an agent
Home facts
- Year built:1978
- Listing ID #:RABR2025012133
- Added:141 day(s) ago
- Updated:February 15, 2026 at 04:06 PM
Rooms and interior
- Bedrooms:4
- Total bathrooms:3
- Full bathrooms:2
- Half bathrooms:1
- Living area:2,773 sq. ft.
Heating and cooling
- Cooling:Central Air
- Heating:Central Heat
Structure and exterior
- Year built:1978
- Building area:2,773 sq. ft.
- Lot area:0.29 Acres
Finances and disclosures
- Price:$420,000
- Price per sq. ft.:$122.38
New listings near 8859 Bayside Ave
- New
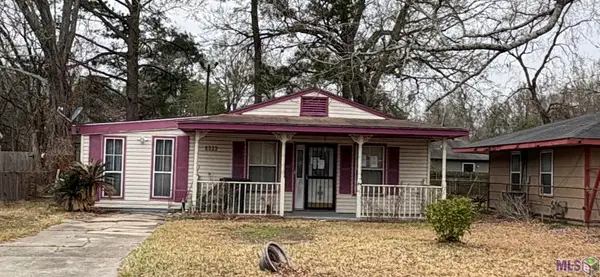 $35,000Active3 beds 1 baths1,162 sq. ft.
$35,000Active3 beds 1 baths1,162 sq. ft.6533 Nottingham St, Baton Rouge, LA 70807
MLS# BR2026003203Listed by: VYLLA HOME - New
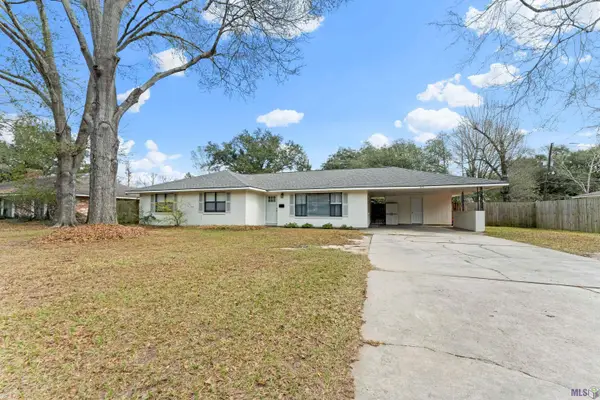 $265,000Active3 beds 2 baths1,697 sq. ft.
$265,000Active3 beds 2 baths1,697 sq. ft.375 Sherwood Forest Blvd, Baton Rouge, LA 70815
MLS# BR2026003201Listed by: COMPASS - PERKINS - New
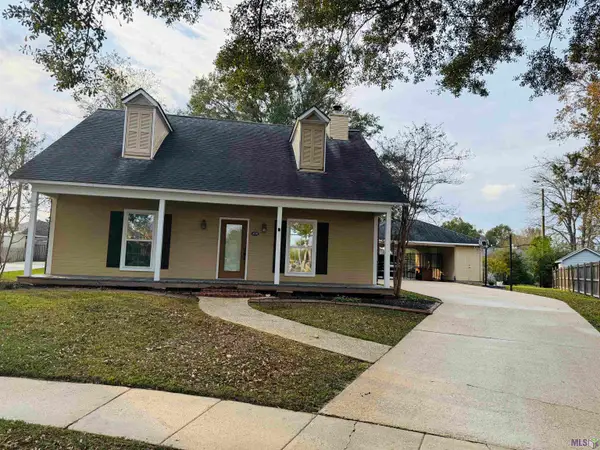 $224,000Active3 beds 2 baths1,373 sq. ft.
$224,000Active3 beds 2 baths1,373 sq. ft.4110 Country Glen Dr, Baton Rouge, LA 70816
MLS# BR2026003199Listed by: 1ST LOUISIANA REALTY, LLC - New
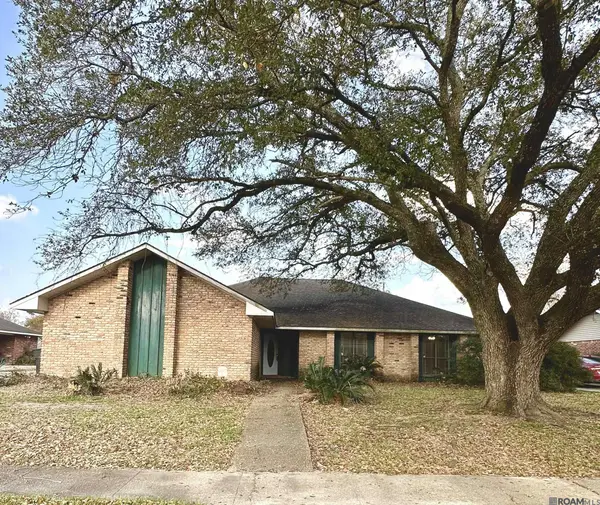 $209,000Active3 beds 2 baths2,194 sq. ft.
$209,000Active3 beds 2 baths2,194 sq. ft.13945 Jane Seymour Dr, Baton Rouge, LA 70816
MLS# 2026003205Listed by: DIGIULIO PROPERTIES, LLC - New
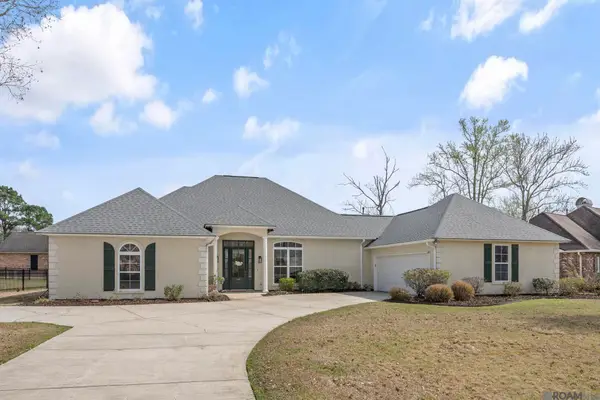 $559,000Active4 beds 3 baths2,891 sq. ft.
$559,000Active4 beds 3 baths2,891 sq. ft.6013 Riverbend Lakes Dr, Baton Rouge, LA 70820
MLS# 2026003174Listed by: DIGIULIO PROPERTIES, LLC - New
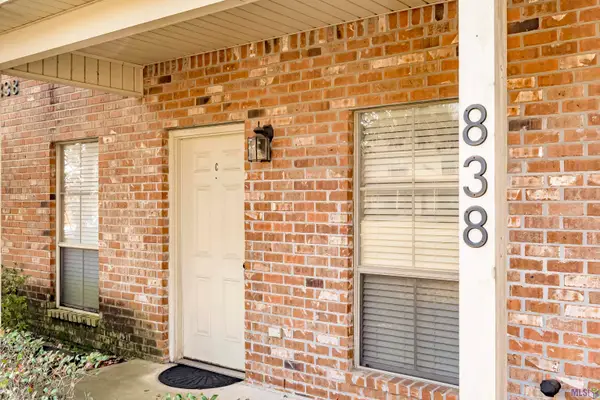 $130,000Active2 beds 2 baths1,001 sq. ft.
$130,000Active2 beds 2 baths1,001 sq. ft.838 Meadow Bend Dr #C, Baton Rouge, LA 70820
MLS# BR2026003188Listed by: NOVAK REALTY, LLC - New
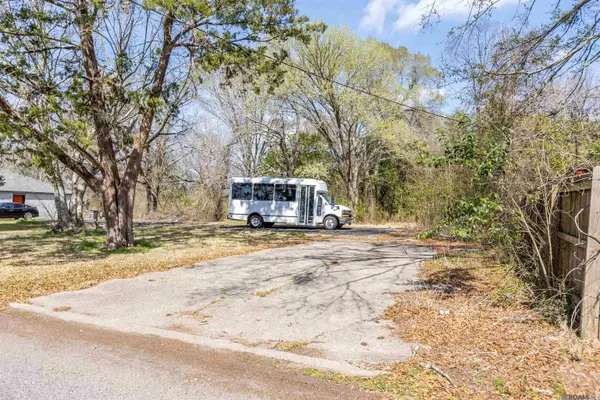 $18,000Active0.15 Acres
$18,000Active0.15 Acres2351 Plantation Dr, Baton Rouge, LA 70807
MLS# 2026003184Listed by: KELLER WILLIAMS REALTY-FIRST CHOICE 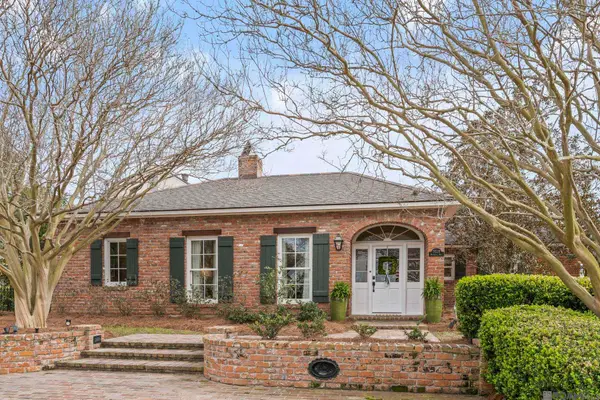 $1,750,000Pending5 beds 4 baths4,519 sq. ft.
$1,750,000Pending5 beds 4 baths4,519 sq. ft.7028 Woodstock Dr, Baton Rouge, LA 70809
MLS# 2026003179Listed by: KELLER WILLIAMS REALTY PREMIER PARTNERS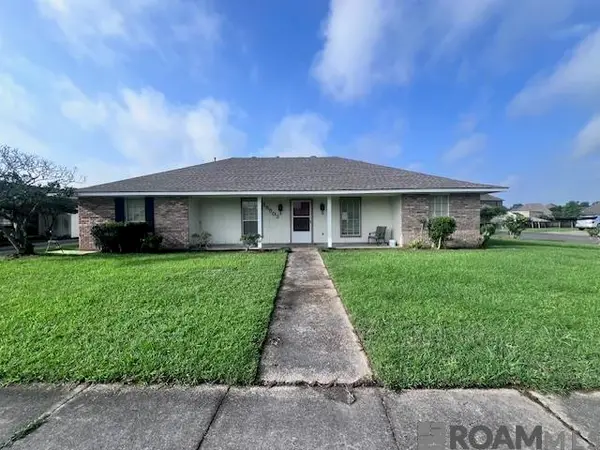 $150,000Pending4 beds 2 baths1,878 sq. ft.
$150,000Pending4 beds 2 baths1,878 sq. ft.15502 Firewood Dr, Baton Rouge, LA 70816
MLS# 2026002656Listed by: KELLER WILLIAMS REALTY-FIRST CHOICE- New
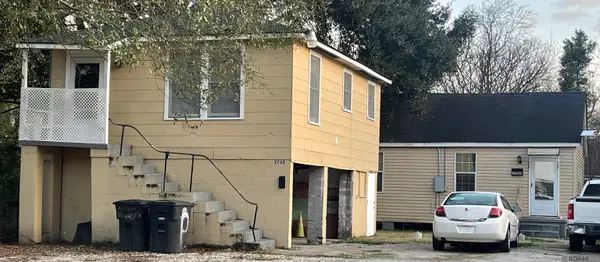 $150,000Active-- beds -- baths1,315 sq. ft.
$150,000Active-- beds -- baths1,315 sq. ft.2702-2704 Iroquois St, Baton Rouge, LA 70805
MLS# 2026003130Listed by: EXP REALTY

