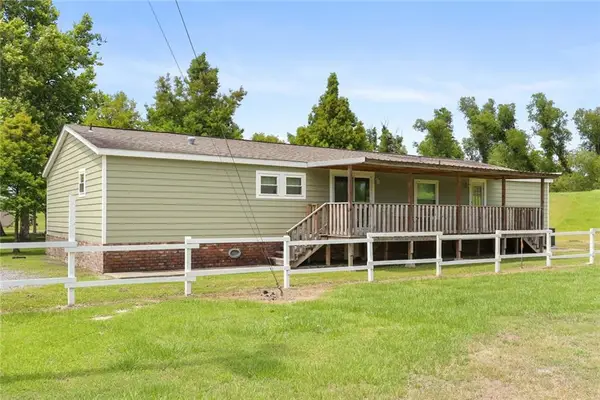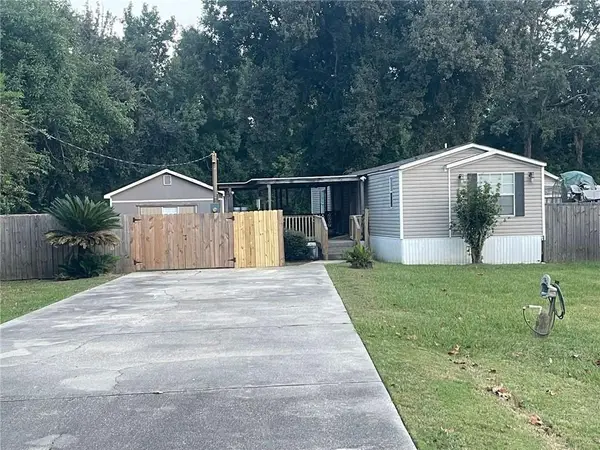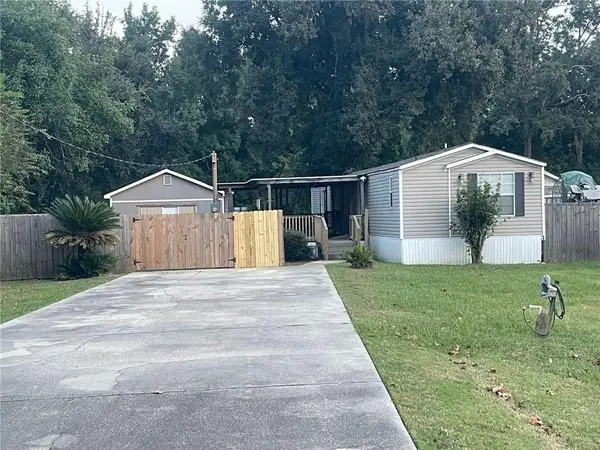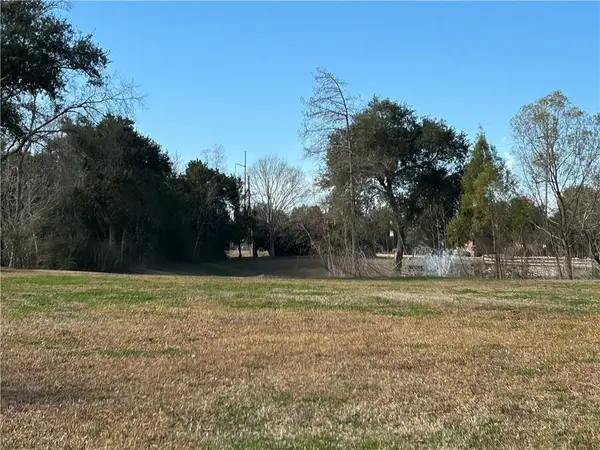103 Cypress Park Lane, Belle Chasse, LA 70037
Local realty services provided by:Better Homes and Gardens Real Estate Rhodes Realty
103 Cypress Park Lane,Belle Chasse, LA 70037
$439,900
- 4 Beds
- 3 Baths
- 2,414 sq. ft.
- Single family
- Active
Listed by: trey miley, matt davis
Office: 1 percent lists legacy
MLS#:RANO2520912
Source:LA_RAAMLS
Price summary
- Price:$439,900
- Price per sq. ft.:$138.12
- Monthly HOA dues:$33.33
About this home
Welcome to Cypress Park Subdivision! This Claudet III A floor plan by DSLD Homes is just shy of 3 years young and offers 2,414 sq ft of living space with 4 bedrooms and 3 bathrooms. The open/split layout connects the kitchen, dining, and living areas seamlessly, enhanced by recessed lighting, crown molding, wood plank flooring, and a cozy gas fireplace. The kitchen features upgraded granite counters, stainless appliances with gas range, and plenty of storage. The spacious primary suite is a private retreat with dual vanities, a garden tub, custom tile shower with frameless glass door, and a large walk-in closet. A private guest suite with its own full bath and walk-in closet provides comfort for visitors or extended stays. Additional features include a mudroom with boot bench/drop zone, blinds for all windows, energy-efficient design, and a brick and stucco exterior with lasting curb appeal. Outside, enjoy the covered rear patio and fenced-in yard, great for both relaxing and entertaining. A two-car garage adds convenience and extra storage. This home combines modern finishes, functional design, and a desirable Cypress Park location for an exceptional living experience.
Contact an agent
Home facts
- Year built:2022
- Listing ID #:RANO2520912
- Added:112 day(s) ago
- Updated:January 23, 2026 at 05:02 PM
Rooms and interior
- Bedrooms:4
- Total bathrooms:3
- Full bathrooms:3
- Living area:2,414 sq. ft.
Heating and cooling
- Cooling:Central Air
- Heating:Central Heat
Structure and exterior
- Roof:Composition
- Year built:2022
- Building area:2,414 sq. ft.
- Lot area:0.22 Acres
Finances and disclosures
- Price:$439,900
- Price per sq. ft.:$138.12
New listings near 103 Cypress Park Lane
 $159,000Active5 beds 2 baths2,014 sq. ft.
$159,000Active5 beds 2 baths2,014 sq. ft.12863 Highway 23, Belle Chasse, LA 70037
MLS# NO2503903Listed by: BLUE HERON REALTY $159,900Active3 beds 2 baths1,120 sq. ft.
$159,900Active3 beds 2 baths1,120 sq. ft.114 Forest Drive, Belle Chasse, LA 70037
MLS# NO2516268Listed by: COMPASS WESTBANK (LATT10)- New
 $160,000Active4 beds 2 baths1,680 sq. ft.
$160,000Active4 beds 2 baths1,680 sq. ft.12887 Hwy 23, Belle Chasse, LA 70037
MLS# NO2534213Listed by: HOMESMART REALTY SOUTH  $194,000Active4 beds 2 baths1,650 sq. ft.
$194,000Active4 beds 2 baths1,650 sq. ft.122 Forest Drive, Belle Chasse, LA 70037
MLS# RANO2480027Listed by: CBTEC BELLE CHASSE $164,900Active3 beds 2 baths1,120 sq. ft.
$164,900Active3 beds 2 baths1,120 sq. ft.114 Forest Drive, Belle Chasse, LA 70037
MLS# RANO2516268Listed by: LATTER & BLUM (LATT10) $295,000Active4 beds 2 baths1,580 sq. ft.
$295,000Active4 beds 2 baths1,580 sq. ft.117 Planters Canal Road, Belle Chasse, LA 70037
MLS# RANO2521565Listed by: LATTER & BLUM (LATT09) $59,000Pending3 beds 2 baths1,182 sq. ft.
$59,000Pending3 beds 2 baths1,182 sq. ft.116 Matthew Lane, Belle Chasse, LA 70037
MLS# RANO2516294Listed by: CBTEC BELLE CHASSE- New
 $249,000Active3 beds 2 baths1,350 sq. ft.
$249,000Active3 beds 2 baths1,350 sq. ft.109 Warren Street, Belle Chasse, LA 70037
MLS# 2538904Listed by: NEWFIELD REALTY GROUP INC. - New
 $159,000Active0 Acres
$159,000Active0 Acres217 Cypress Crossing Drive, Belle Chasse, LA 70037
MLS# 2538352Listed by: HEAVEN SENT REALTY - New
 $159,000Active0 Acres
$159,000Active0 Acres217 Cypress Crossing Drive, Belle Chasse, LA 70037
MLS# NO2538352Listed by: HEAVEN SENT REALTY
