106 Brentwood Drive, Belle Chasse, LA 70037
Local realty services provided by:Better Homes and Gardens Real Estate Lindsey Realty
106 Brentwood Drive,Belle Chasse, LA 70037
$474,800
- 4 Beds
- 3 Baths
- 2,687 sq. ft.
- Single family
- Active
Listed by: bonnie buras
Office: cbtec belle chasse
MLS#:2520675
Source:LA_GSREIN
Price summary
- Price:$474,800
- Price per sq. ft.:$104.51
About this home
This stunning all brick, two-story residence has been meticulously updated to combine modern comfort with timeless elegance. The inviting living area features a charming brick, wood burning fireplace and a wall of expansive windows that overlook the sparkling inground pool, creating an ideal ambiance for entertaining and relaxation. A convenient half bathroom is located off the living room for guests' comfort. The gourmet kitchen is equipped with an attached breakfast nook, sleek grey cabinetry, spacious pantry, stainless steel appliances, and a stylish wet bar with a mini fridge - perfect for casual gatherings. A formal dining area further provides additional space for entertaining. Bright, open concept rooms throughout enhance the home's welcoming atmosphere. The primary suite and three additional bedrooms, along with an extra full bathroom, are situated upstairs. The property boasts a sizable driveway leading to an attached, double car garage, offering ample parking and storage. Step outside to a large, covered patio, perfect for outdoor entertaining and enjoying the backyard oasis. Call us today to schedule your own private viewing.
Contact an agent
Home facts
- Year built:1982
- Listing ID #:2520675
- Added:169 day(s) ago
- Updated:February 26, 2026 at 04:09 PM
Rooms and interior
- Bedrooms:4
- Total bathrooms:3
- Full bathrooms:2
- Half bathrooms:1
- Living area:2,687 sq. ft.
Heating and cooling
- Cooling:1 Unit, Central Air
- Heating:Central, Heating
Structure and exterior
- Roof:Asphalt, Shingle
- Year built:1982
- Building area:2,687 sq. ft.
- Lot area:0.2 Acres
Schools
- High school:BC High
- Middle school:BC Middle
- Elementary school:BCP/BCE
Utilities
- Water:Public
- Sewer:Public Sewer
Finances and disclosures
- Price:$474,800
- Price per sq. ft.:$104.51
New listings near 106 Brentwood Drive
- New
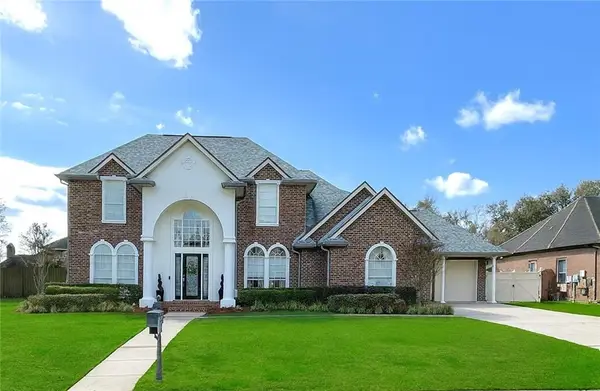 $585,000Active5 beds 4 baths2,958 sq. ft.
$585,000Active5 beds 4 baths2,958 sq. ft.107 Primrose Drive, Belle Chasse, LA 70037
MLS# 2544292Listed by: CBTEC BELLE CHASSE - New
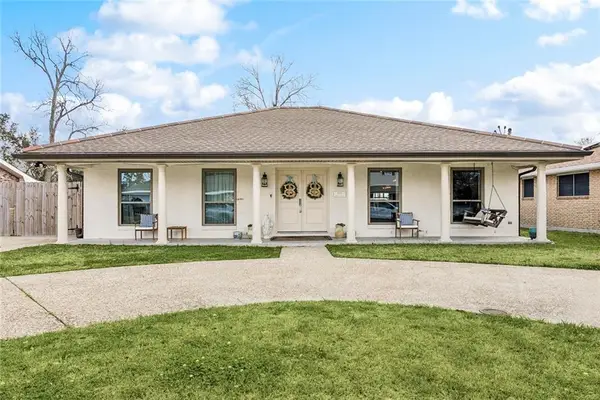 $389,000Active3 beds 2 baths1,578 sq. ft.
$389,000Active3 beds 2 baths1,578 sq. ft.501 Moncla Avenue, Belle Chasse, LA 70037
MLS# 2543014Listed by: HOMESMART REALTY SOUTH - New
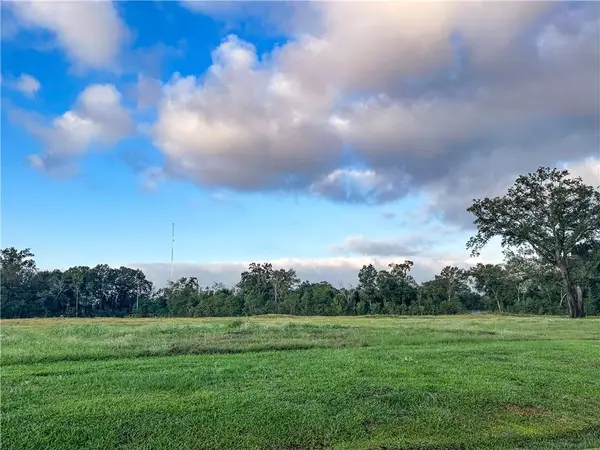 $179,000Active0.33 Acres
$179,000Active0.33 Acres207 Cypress Crossing Drive, Belle Chasse, LA 70037
MLS# 2544383Listed by: CLASSIC PROPERTIES MANAGEMENT CORP. - Open Sat, 12 to 1:30pmNew
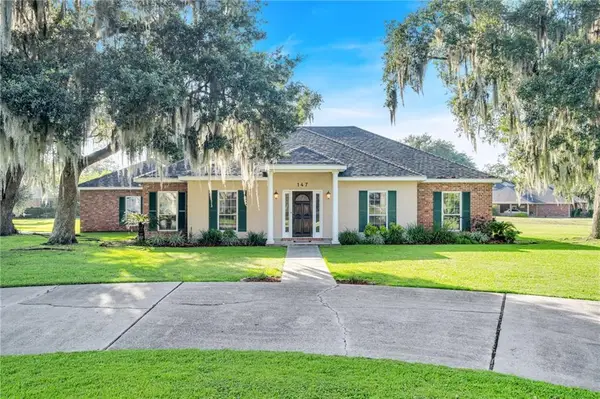 $385,000Active4 beds 2 baths2,329 sq. ft.
$385,000Active4 beds 2 baths2,329 sq. ft.147 Jesuit Bend Drive, Belle Chasse, LA 70037
MLS# 2543864Listed by: HOMESMART REALTY SOUTH - New
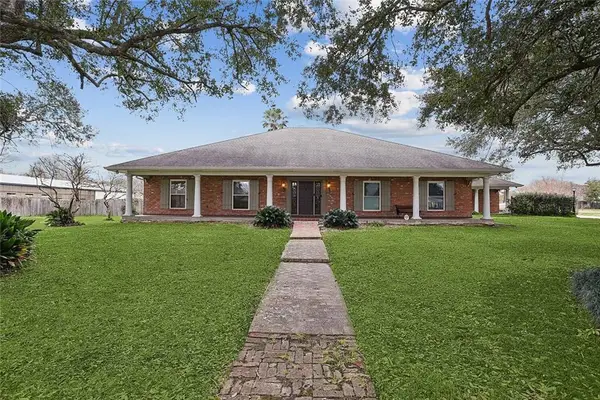 $589,900Active4 beds 4 baths4,073 sq. ft.
$589,900Active4 beds 4 baths4,073 sq. ft.110 Noble Drive, Belle Chasse, LA 70037
MLS# 2543694Listed by: NOLA'S ESSENTIAL PROPERTY, L.L.C. - New
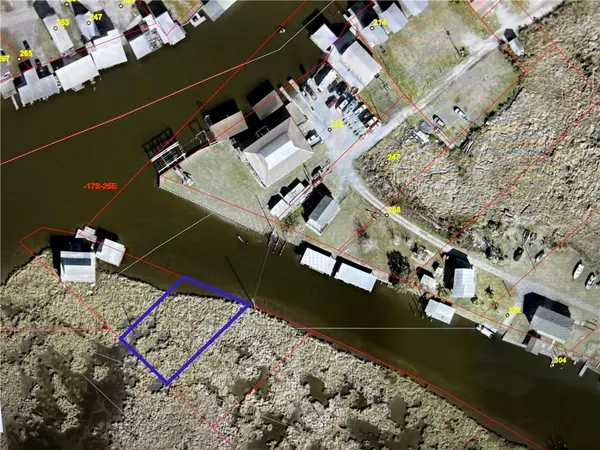 $35,000Active1 Acres
$35,000Active1 AcresLot 8 Lake Hermitage, Belle Chasse, LA 70037
MLS# 2542382Listed by: ROYAL KREWE REALTY - New
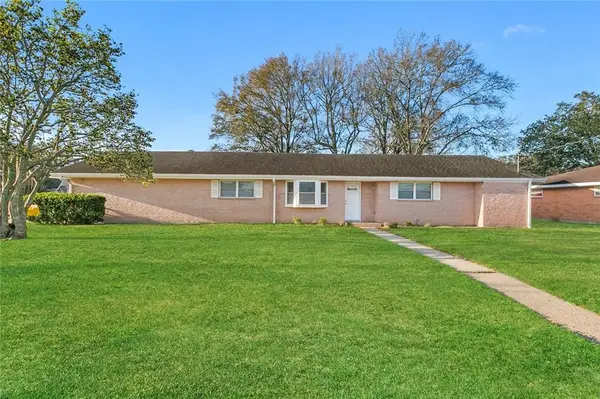 $315,000Active3 beds 2 baths1,620 sq. ft.
$315,000Active3 beds 2 baths1,620 sq. ft.115 Live Oak Drive, Belle Chasse, LA 70037
MLS# 2543926Listed by: ROYAL KREWE REALTY - New
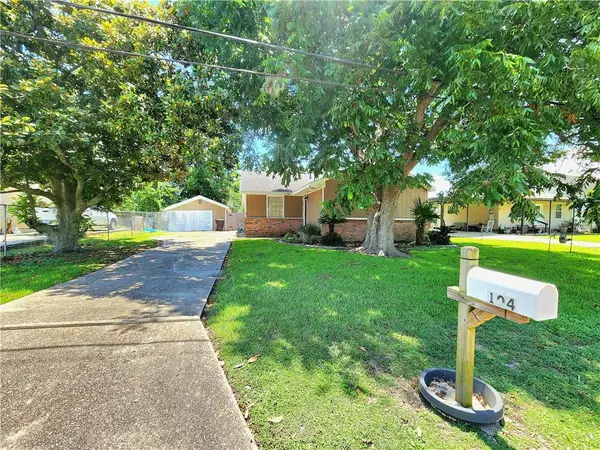 $265,000Active4 beds 2 baths1,790 sq. ft.
$265,000Active4 beds 2 baths1,790 sq. ft.104 Delta Street, Belle Chasse, LA 70037
MLS# 2543730Listed by: CBTEC BELLE CHASSE - New
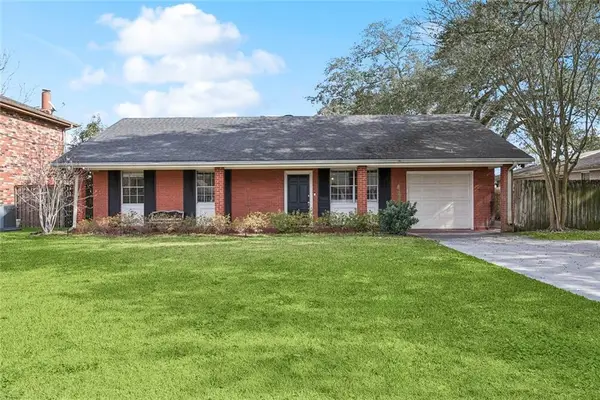 $339,000Active4 beds 4 baths1,882 sq. ft.
$339,000Active4 beds 4 baths1,882 sq. ft.107 Tinsley Drive, Belle Chasse, LA 70037
MLS# 2543541Listed by: HOMESMART REALTY SOUTH - New
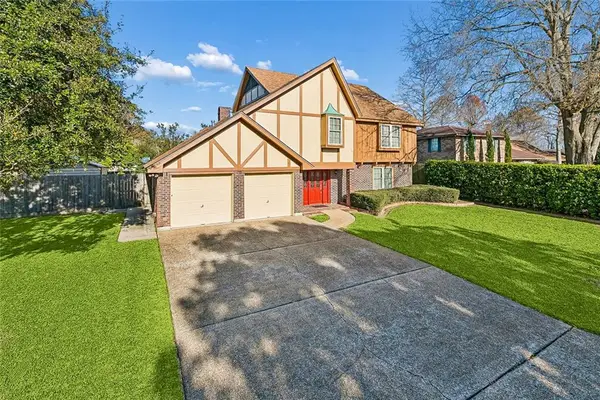 $387,000Active4 beds 3 baths2,848 sq. ft.
$387,000Active4 beds 3 baths2,848 sq. ft.102 Magnolia Drive, Belle Chasse, LA 70037
MLS# 2543363Listed by: GENERATIONS REALTY GROUP, LLC

