112 Langridge Drive, Belle Chasse, LA 70037
Local realty services provided by:Better Homes and Gardens Real Estate Rhodes Realty
Listed by: amanda miller
Office: amanda miller realty, llc.
MLS#:RANO2499201
Source:LA_RAAMLS
Price summary
- Price:$396,000
- Price per sq. ft.:$110.68
About this home
Tucked away in a quiet, well-established subdivision, this beautifully maintained 3-bedroom, 2-bath home offers the perfect blend of charm, space, and functionality. Step inside to find beautiful hard surface flooring throughout and a spacious living room highlighted by a floor-to-ceiling brick fireplace, rich wood beams, and a vaulted ceiling that adds warmth and character. The kitchen is both stylish and practical, featuring sleek quartz countertops that elevate the space. An expansive 13.75 x 21 flex room offers endless possibilities--whether you envision a formal dining area, game room, media space, or second living room. Outside, a large detached garage provides ample shelving and attic storage, while an additional finished room behind the garage offers the ideal spot for a home office, gym, studio, or workshop--with even more storage available. With thoughtful design, flexible living spaces, and a peaceful setting, this home is a rare find that combines everyday comfort with lasting quality.
Contact an agent
Home facts
- Year built:1984
- Listing ID #:RANO2499201
- Added:138 day(s) ago
- Updated:February 15, 2026 at 04:06 PM
Rooms and interior
- Bedrooms:3
- Total bathrooms:2
- Full bathrooms:2
- Living area:2,396 sq. ft.
Heating and cooling
- Cooling:Central Air
- Heating:Central Heat
Structure and exterior
- Roof:Composition
- Year built:1984
- Building area:2,396 sq. ft.
- Lot area:0.21 Acres
Finances and disclosures
- Price:$396,000
- Price per sq. ft.:$110.68
New listings near 112 Langridge Drive
- New
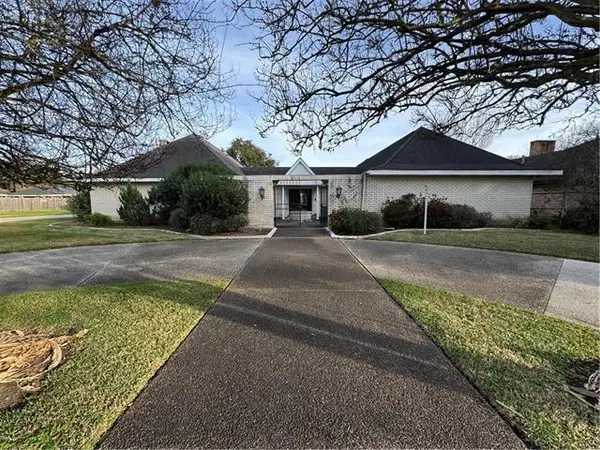 $350,000Active5 beds 4 baths3,001 sq. ft.
$350,000Active5 beds 4 baths3,001 sq. ft.401 Schlief Drive, Belle Chasse, LA 70037
MLS# NO2539805Listed by: WATERMARK REALTY, LLC - New
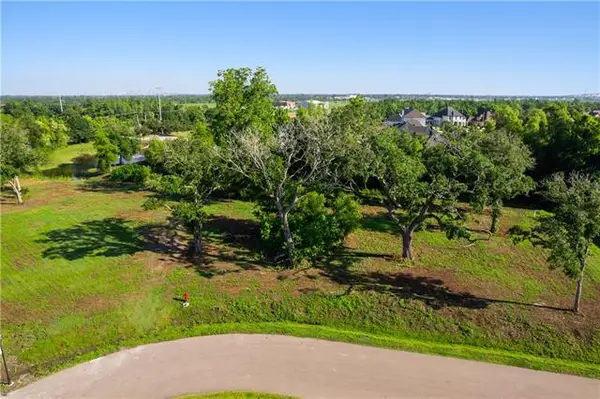 $136,500Active34 Acres
$136,500Active34 Acres219 Cypress Crossing Drive, Belle Chasse, LA 70037
MLS# NO2542754Listed by: INNOVATION REALTY - New
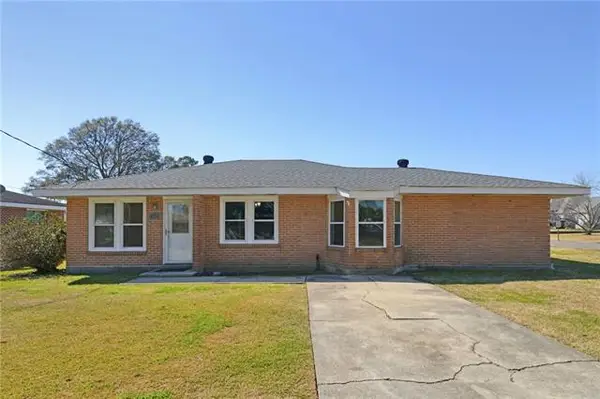 $239,900Active3 beds 1 baths1,745 sq. ft.
$239,900Active3 beds 1 baths1,745 sq. ft.126 Mu Street, Belle Chasse, LA 70037
MLS# NO2541888Listed by: TCK REALTY LLC - New
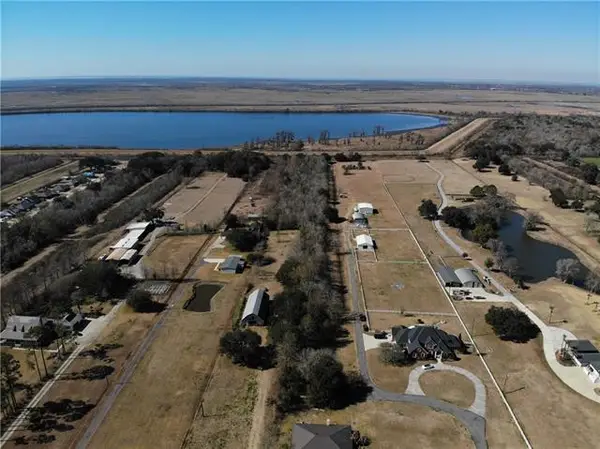 $130,000Active8 Acres
$130,000Active8 Acres12226 La 23 Highway, Belle Chasse, LA 70037
MLS# NO2540101Listed by: ROYAL KREWE REALTY - New
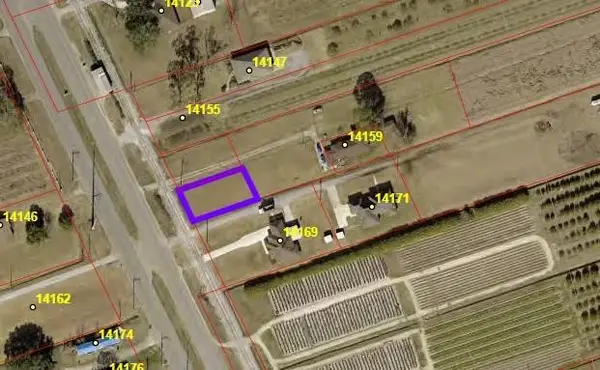 $39,900Active0.16 Acres
$39,900Active0.16 Acres14159 A Highway 23 Highway, Belle Chasse, LA 70037
MLS# 2541818Listed by: CBTEC BELLE CHASSE 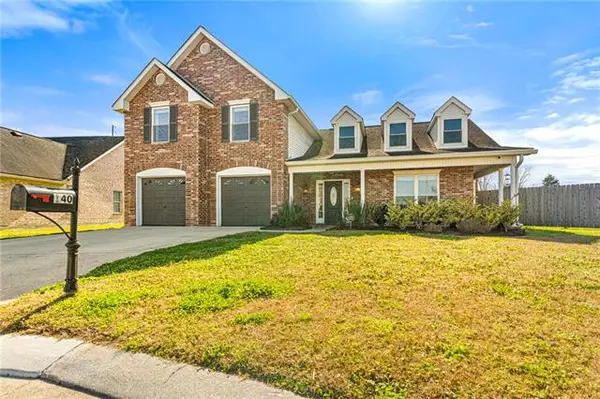 $505,000Active4 beds 3 baths2,909 sq. ft.
$505,000Active4 beds 3 baths2,909 sq. ft.140 Evangeline Trace, Belle Chasse, LA 70037
MLS# NO2541366Listed by: NOLA LIVING REALTY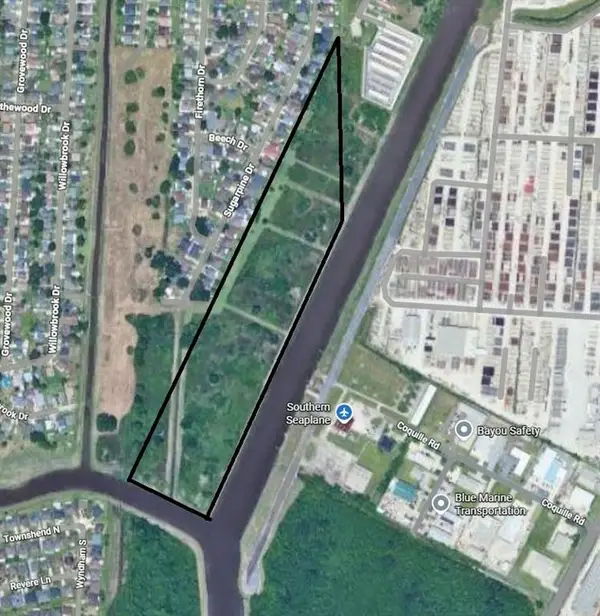 $1,999,900Active23.43 Acres
$1,999,900Active23.43 AcresTimber Ridge Street, Belle Chasse, LA 70037
MLS# 2534496Listed by: CBTEC BELLE CHASSE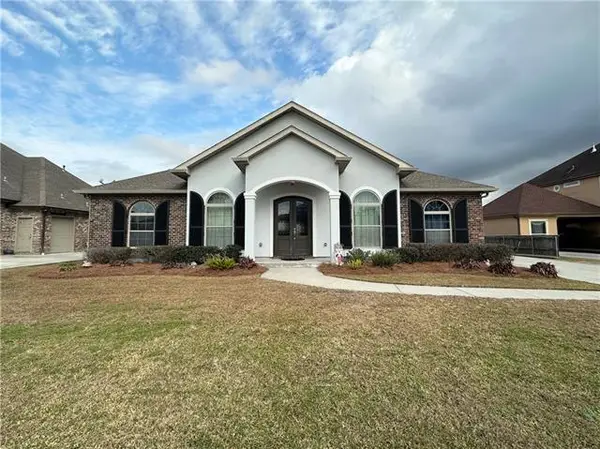 $515,000Active3 beds 3 baths2,402 sq. ft.
$515,000Active3 beds 3 baths2,402 sq. ft.142 Chapel Hill Drive, Belle Chasse, LA 70037
MLS# NO2540382Listed by: COMPASS WESTBANK (LATT10)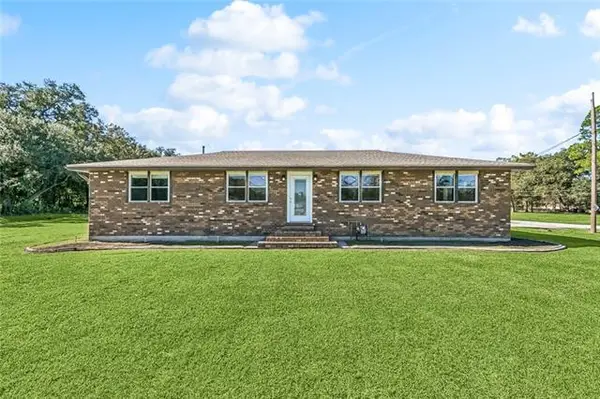 $339,000Active3 beds 1 baths1,705 sq. ft.
$339,000Active3 beds 1 baths1,705 sq. ft.13108 Highway 23, Belle Chasse, LA 70037
MLS# NO2540447Listed by: ROYAL KREWE REALTY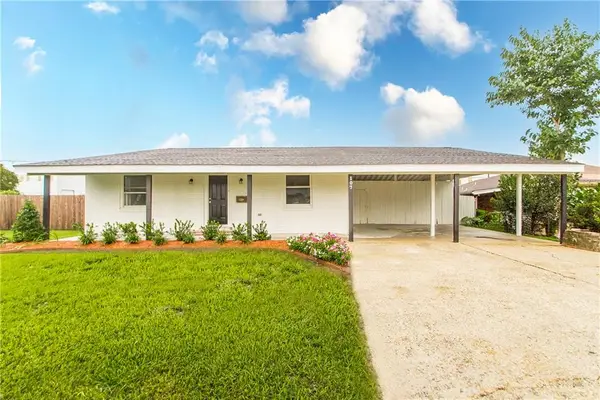 $365,000Active3 beds 2 baths2,021 sq. ft.
$365,000Active3 beds 2 baths2,021 sq. ft.107 Beta Street, Belle Chasse, LA 70037
MLS# 2539136Listed by: CBTEC BELLE CHASSE

