113 Wood Duck Drive, Belle Chasse, LA 70037
Local realty services provided by:Better Homes and Gardens Real Estate Lindsey Realty
113 Wood Duck Drive,Belle Chasse, LA 70037
$739,000
- 4 Beds
- 3 Baths
- 2,634 sq. ft.
- Single family
- Active
Listed by: kelly waltemath wall
Office: keller williams realty services
MLS#:2490897
Source:LA_GSREIN
Price summary
- Price:$739,000
- Price per sq. ft.:$216.91
- Monthly HOA dues:$70.83
About this home
Corner lot in Parks of Plaquemines. Come home to a grand entry with oversized windows bringing in all the natural light. The living area offers a contemporary fireplace featuring white marble. The kitchen has Floor-to-ceiling white custom cabinetry high-end kitchen featuring signature appliances, a large island with a prominent marble countertop marble backsplash and range hood cover, with waterfall edge, walk in oversized pantry. Two tiered, crystal chandeliers hang above the island and the stove area, adding an elegant touch.
The primary bath offers a bold, freestanding black soaking tub as its centerpiece. The floor-to-ceiling tiling and a luxurious rain shower system with multiple body jets for a spa-like experience. Backlit shelving and a strategically placed horizontal window highlight the stunning textured feature wall, creating a serene, modern oasis that blends style and functionality."
Gated Neighborhood: Enjoy access to swimming pools, tennis courts, nature trails, and much more. Walking trails, playground, multi-purpose court for Pickleball, Tennis, and Basketball.
Contact an agent
Home facts
- Year built:2025
- Listing ID #:2490897
- Added:346 day(s) ago
- Updated:February 26, 2026 at 04:09 PM
Rooms and interior
- Bedrooms:4
- Total bathrooms:3
- Full bathrooms:2
- Half bathrooms:1
- Rooms Total:7
- Kitchen Description:Microwave, Oven, Range
- Living area:2,634 sq. ft.
Heating and cooling
- Cooling:1 Unit
- Heating:Heating
Structure and exterior
- Roof:Shingle
- Year built:2025
- Building area:2,634 sq. ft.
- Lot Features:City Lot, Rectangular Lot
- Architectural Style:French Provincial
- Construction Materials:Stucco
- Exterior Features:Concrete
- Foundation Description:Slab
- Levels:1 Story
Utilities
- Water:Public
- Sewer:Public Sewer
Finances and disclosures
- Price:$739,000
- Price per sq. ft.:$216.91
Features and amenities
- Appliances:Microwave, Oven, Range
- Amenities:Ceiling Fan(s), Vaulted Ceiling(S)
- Pool features:Community
New listings near 113 Wood Duck Drive
- New
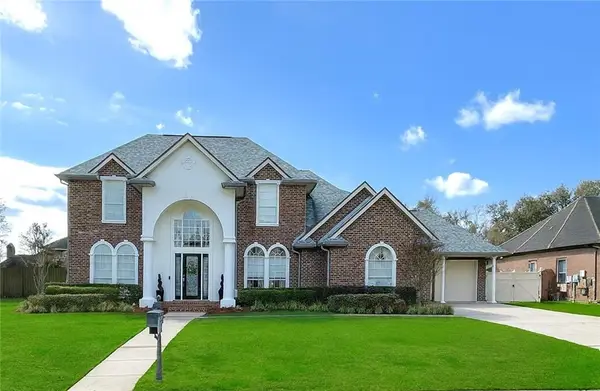 $585,000Active5 beds 4 baths2,958 sq. ft.
$585,000Active5 beds 4 baths2,958 sq. ft.107 Primrose Drive, Belle Chasse, LA 70037
MLS# 2544292Listed by: CBTEC BELLE CHASSE - New
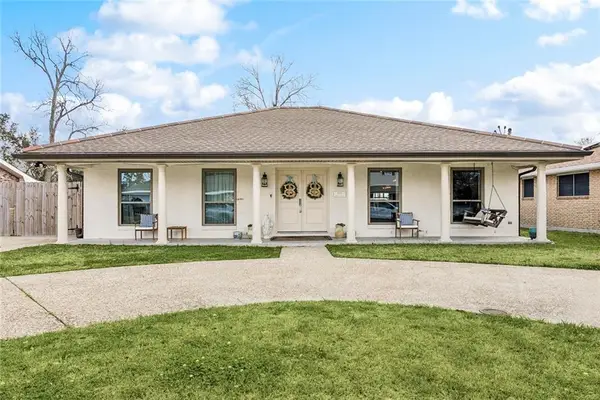 $389,000Active3 beds 2 baths1,578 sq. ft.
$389,000Active3 beds 2 baths1,578 sq. ft.501 Moncla Avenue, Belle Chasse, LA 70037
MLS# 2543014Listed by: HOMESMART REALTY SOUTH - New
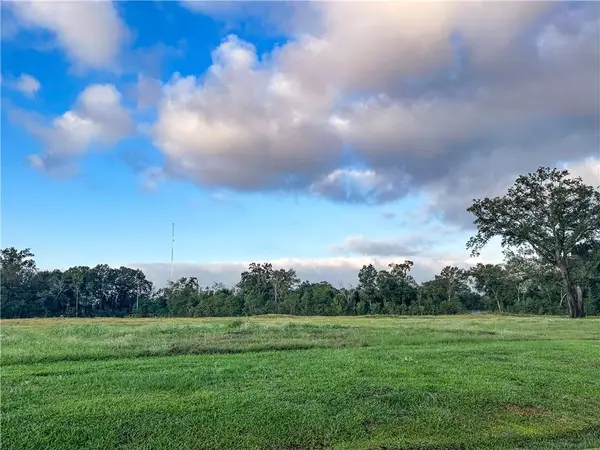 $179,000Active0.33 Acres
$179,000Active0.33 Acres207 Cypress Crossing Drive, Belle Chasse, LA 70037
MLS# 2544383Listed by: CLASSIC PROPERTIES MANAGEMENT CORP. - Open Sat, 12 to 1:30pmNew
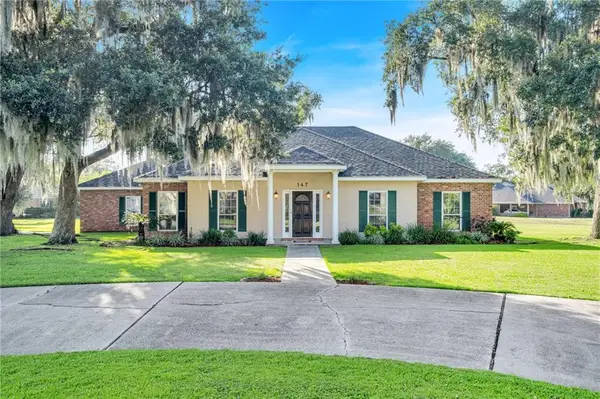 $385,000Active4 beds 2 baths2,329 sq. ft.
$385,000Active4 beds 2 baths2,329 sq. ft.147 Jesuit Bend Drive, Belle Chasse, LA 70037
MLS# 2543864Listed by: HOMESMART REALTY SOUTH - New
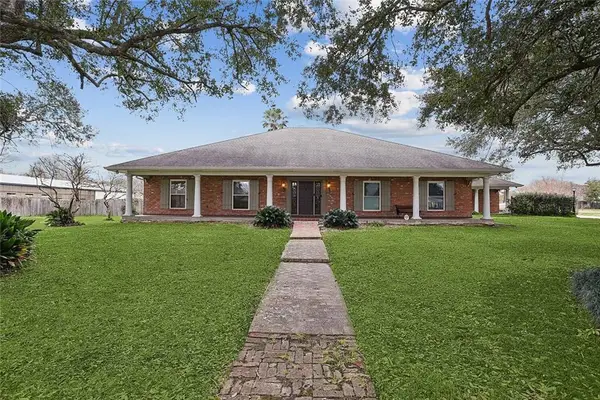 $589,900Active4 beds 4 baths4,073 sq. ft.
$589,900Active4 beds 4 baths4,073 sq. ft.110 Noble Drive, Belle Chasse, LA 70037
MLS# 2543694Listed by: NOLA'S ESSENTIAL PROPERTY, L.L.C. - New
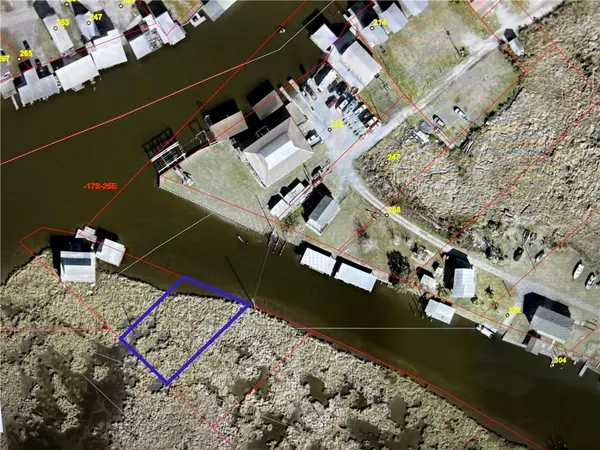 $35,000Active1 Acres
$35,000Active1 AcresLot 8 Lake Hermitage, Belle Chasse, LA 70037
MLS# 2542382Listed by: ROYAL KREWE REALTY - New
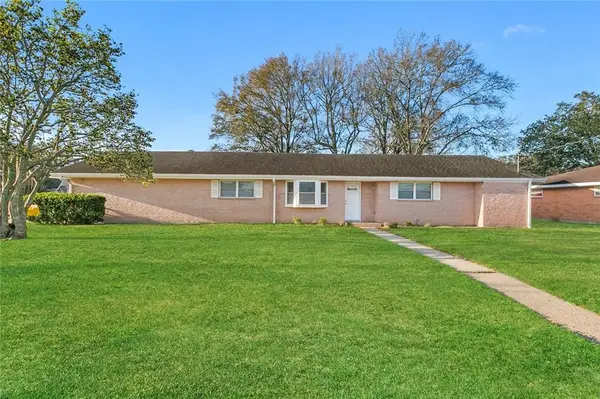 $315,000Active3 beds 2 baths1,620 sq. ft.
$315,000Active3 beds 2 baths1,620 sq. ft.115 Live Oak Drive, Belle Chasse, LA 70037
MLS# 2543926Listed by: ROYAL KREWE REALTY - New
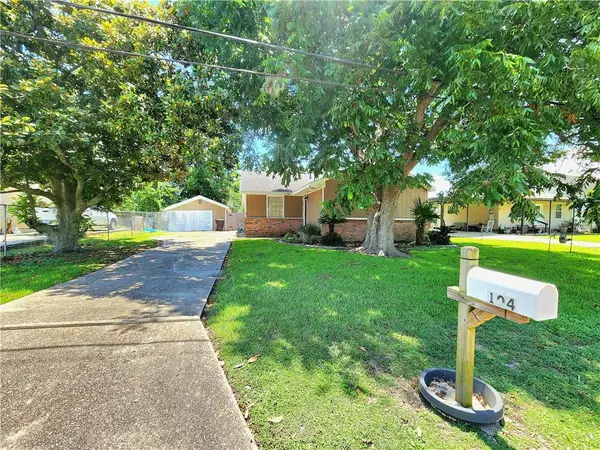 $265,000Active4 beds 2 baths1,790 sq. ft.
$265,000Active4 beds 2 baths1,790 sq. ft.104 Delta Street, Belle Chasse, LA 70037
MLS# 2543730Listed by: CBTEC BELLE CHASSE - New
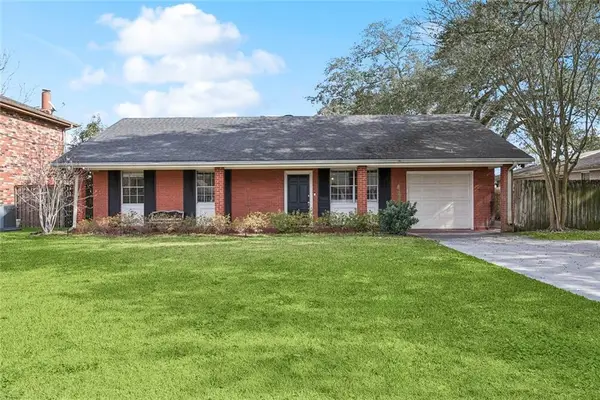 $339,000Active4 beds 4 baths1,882 sq. ft.
$339,000Active4 beds 4 baths1,882 sq. ft.107 Tinsley Drive, Belle Chasse, LA 70037
MLS# 2543541Listed by: HOMESMART REALTY SOUTH - New
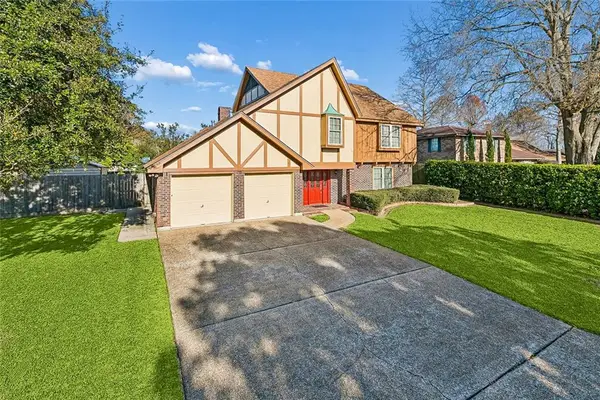 $387,000Active4 beds 3 baths2,848 sq. ft.
$387,000Active4 beds 3 baths2,848 sq. ft.102 Magnolia Drive, Belle Chasse, LA 70037
MLS# 2543363Listed by: GENERATIONS REALTY GROUP, LLC

