115 Cambridge Drive, Belle Chasse, LA 70037
Local realty services provided by:Better Homes and Gardens Real Estate Lindsey Realty
115 Cambridge Drive,Belle Chasse, LA 70037
$899,000
- 5 Beds
- 5 Baths
- 4,572 sq. ft.
- Single family
- Active
Listed by: shaun mccarthy
Office: mccarthy group realtors
MLS#:2490241
Source:LA_GSREIN
Price summary
- Price:$899,000
- Price per sq. ft.:$153.81
About this home
Tucked away from the hustle and bustle you'll find this custom built brick home on an acre of land w/ beautiful mature trees! Enjoy over 4500 square feet of living space including formal living & dining rooms, kitchen open to breakfast room and spacious den with built in shelving, gas fireplace, and french doors overlooking rear yard. On the first floor you will also find an office and media room both with built ins. Spacious primary bedroom boast his & her vanities, Jacuzzi tub & separate shower. Double car garage with attached bonus room, extra storage space & bathroom. Other features include hardwood floors, 10 ft. ceilings down, 9 ft. ceilings up, crown molding, recessed lighting, tankless hot water heaters, double insulated windows, spray foam insulation in attic, laundry room with storage and utility sink, and so much more! Call to book your appointment today!
Contact an agent
Home facts
- Year built:1998
- Listing ID #:2490241
- Added:883 day(s) ago
- Updated:February 26, 2026 at 04:09 PM
Rooms and interior
- Bedrooms:5
- Total bathrooms:5
- Full bathrooms:4
- Half bathrooms:1
- Rooms Total:17
- Bathrooms Description:Jetted Tub
- Kitchen Description:Cooktop, Dishwasher, Disposal, Microwave, Oven, Refrigerator
- Living area:4,572 sq. ft.
Heating and cooling
- Cooling:3+ Units, Central Air
- Heating:Central, Heating, Multiple Heating Units
Structure and exterior
- Roof:Shingle
- Year built:1998
- Building area:4,572 sq. ft.
- Lot Features:City Lot, Oversized Lot
- Architectural Style:Traditional
- Construction Materials:Brick
- Exterior Features:Covered
- Foundation Description:Slab
- Levels:2 Story
Utilities
- Water:Public
- Sewer:Public Sewer
Finances and disclosures
- Price:$899,000
- Price per sq. ft.:$153.81
Features and amenities
- Appliances:Cooktop, Dishwasher, Microwave, Oven, Refrigerator
- Laundry features:Washer Hookup
- Amenities:Ceiling Fan(s), Security System, Stainless Steel Appliances, Stone Counters
New listings near 115 Cambridge Drive
- New
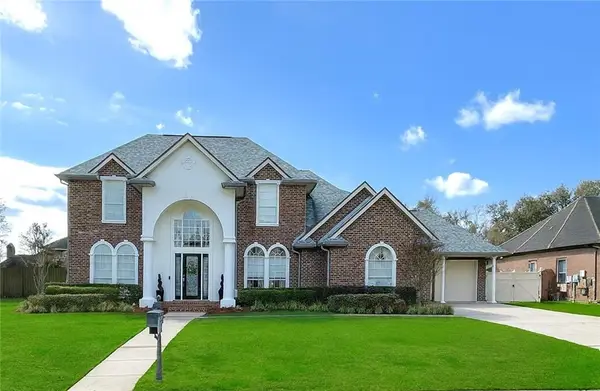 $585,000Active5 beds 4 baths2,958 sq. ft.
$585,000Active5 beds 4 baths2,958 sq. ft.107 Primrose Drive, Belle Chasse, LA 70037
MLS# 2544292Listed by: CBTEC BELLE CHASSE - New
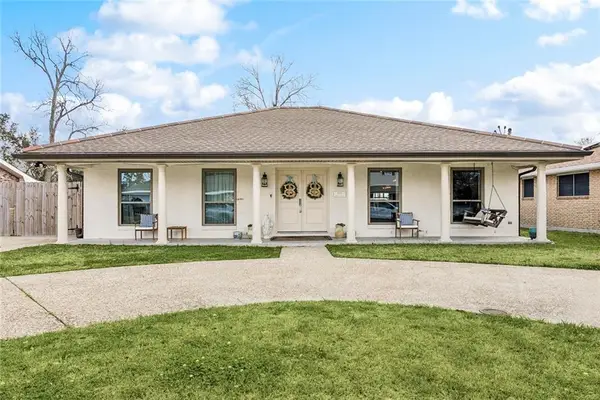 $389,000Active3 beds 2 baths1,578 sq. ft.
$389,000Active3 beds 2 baths1,578 sq. ft.501 Moncla Avenue, Belle Chasse, LA 70037
MLS# 2543014Listed by: HOMESMART REALTY SOUTH - New
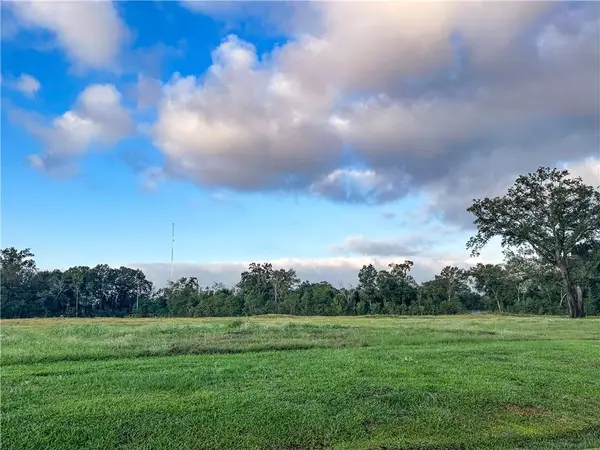 $179,000Active0.33 Acres
$179,000Active0.33 Acres207 Cypress Crossing Drive, Belle Chasse, LA 70037
MLS# 2544383Listed by: CLASSIC PROPERTIES MANAGEMENT CORP. - Open Sat, 12 to 1:30pmNew
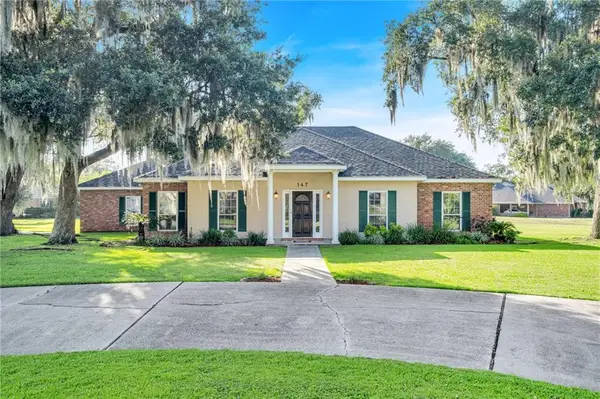 $385,000Active4 beds 2 baths2,329 sq. ft.
$385,000Active4 beds 2 baths2,329 sq. ft.147 Jesuit Bend Drive, Belle Chasse, LA 70037
MLS# 2543864Listed by: HOMESMART REALTY SOUTH - New
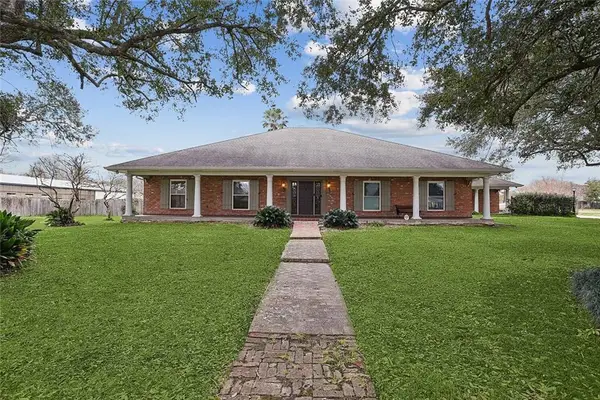 $589,900Active4 beds 4 baths4,073 sq. ft.
$589,900Active4 beds 4 baths4,073 sq. ft.110 Noble Drive, Belle Chasse, LA 70037
MLS# 2543694Listed by: NOLA'S ESSENTIAL PROPERTY, L.L.C. - New
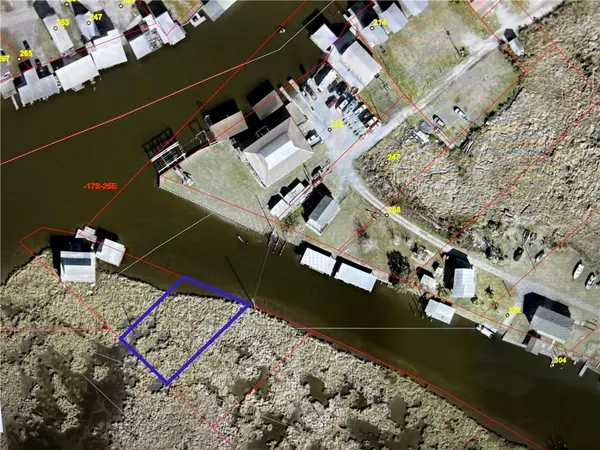 $35,000Active1 Acres
$35,000Active1 AcresLot 8 Lake Hermitage, Belle Chasse, LA 70037
MLS# 2542382Listed by: ROYAL KREWE REALTY - New
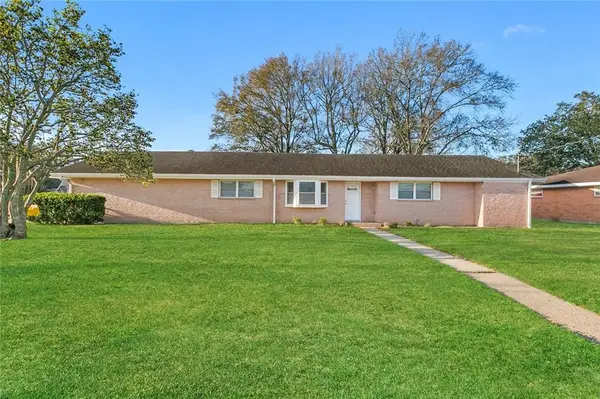 $315,000Active3 beds 2 baths1,620 sq. ft.
$315,000Active3 beds 2 baths1,620 sq. ft.115 Live Oak Drive, Belle Chasse, LA 70037
MLS# 2543926Listed by: ROYAL KREWE REALTY - New
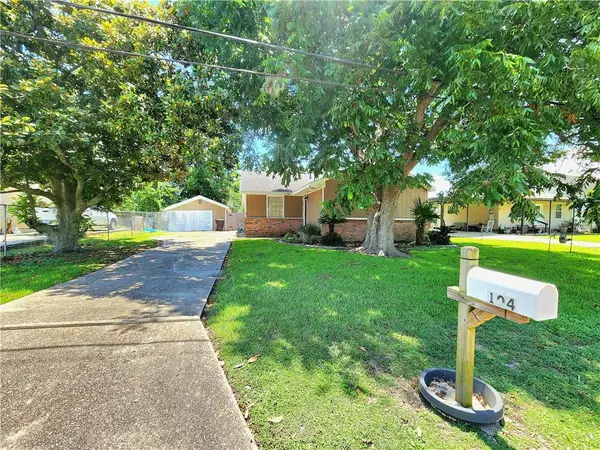 $265,000Active4 beds 2 baths1,790 sq. ft.
$265,000Active4 beds 2 baths1,790 sq. ft.104 Delta Street, Belle Chasse, LA 70037
MLS# 2543730Listed by: CBTEC BELLE CHASSE - New
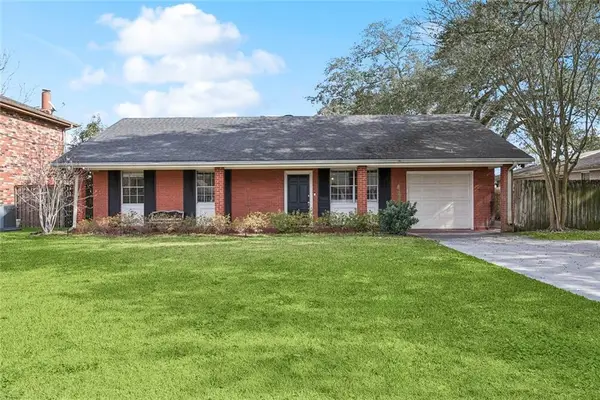 $339,000Active4 beds 4 baths1,882 sq. ft.
$339,000Active4 beds 4 baths1,882 sq. ft.107 Tinsley Drive, Belle Chasse, LA 70037
MLS# 2543541Listed by: HOMESMART REALTY SOUTH - New
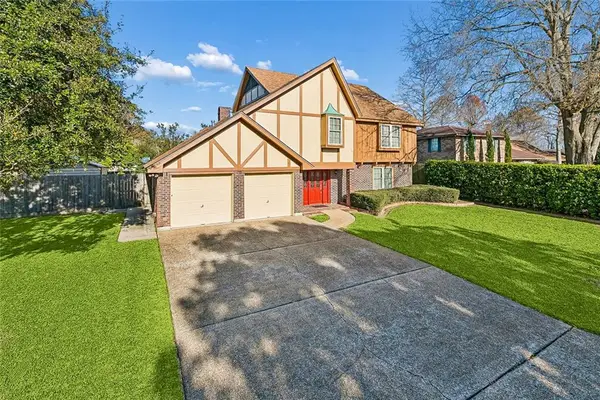 $387,000Active4 beds 3 baths2,848 sq. ft.
$387,000Active4 beds 3 baths2,848 sq. ft.102 Magnolia Drive, Belle Chasse, LA 70037
MLS# 2543363Listed by: GENERATIONS REALTY GROUP, LLC

