121 Langridge Drive, Belle Chasse, LA 70037
Local realty services provided by:Better Homes and Gardens Real Estate Lindsey Realty
121 Langridge Drive,Belle Chasse, LA 70037
$415,000Last list price
- 3 Beds
- 2 Baths
- - sq. ft.
- Single family
- Sold
Listed by: shannon chedville
Office: royal krewe realty
MLS#:2526873
Source:LA_GSREIN
Sorry, we are unable to map this address
Price summary
- Price:$415,000
About this home
This updated 3-bedroom, 2-bath home offers over 2,800 sq ft of living space with a layout that connects each area with smooth, natural flow. The home features two separate living spaces — one with a gas fireplace and another with a wood-burning fireplace creating versatile areas for everyday use or entertaining.
The kitchen has a clean, modern design with neutral tones, granite countertops, stainless steel appliances, and abundant cabinetry that extends into a bar and dining area for a seamless transition between cooking and gathering spaces.
Recent improvements include new flooring throughout most areas, fresh interior paint, new windows installed in 2021, and a roof that is approximately three years old. The attic is spray-foamed and decked in most areas, providing added energy efficiency and storage.
Additional highlights include a 22KW whole-home generator, detached garage with A/C and heat, circular driveway, and gated boat/RV access. Located in a well-established Belle Chasse neighborhood, this home offers a refreshed and functional design throughout.
Contact an agent
Home facts
- Year built:1978
- Listing ID #:2526873
- Added:124 day(s) ago
- Updated:February 26, 2026 at 09:57 PM
Rooms and interior
- Bedrooms:3
- Total bathrooms:2
- Full bathrooms:2
- Rooms Total:12
- Kitchen Description:Dishwasher, Granite Counters, Microwave, Oven, Range, Refrigerator
Heating and cooling
- Cooling:1 Unit, Central Air
- Heating:Central, Heating
Structure and exterior
- Roof:Shingle
- Year built:1978
- Lot Features:City Lot, Rectangular Lot
- Architectural Style:Traditional
- Construction Materials:Brick
- Exterior Features:Porch
- Foundation Description:Slab
- Levels:1 Story
Utilities
- Water:Public
- Sewer:Public Sewer
Finances and disclosures
- Price:$415,000
Features and amenities
- Appliances:Dishwasher, Microwave, Oven, Range, Refrigerator
- Amenities:Ceiling Fan(s), Stainless Steel Appliances
New listings near 121 Langridge Drive
- New
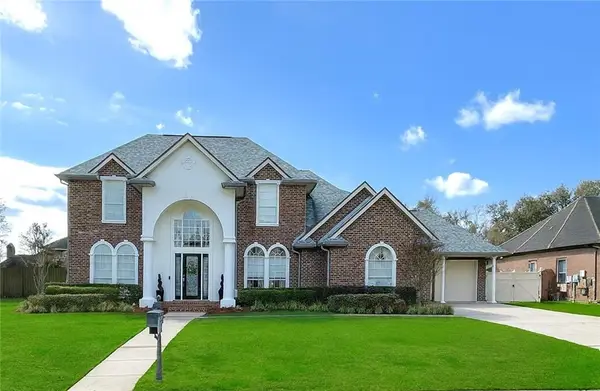 $585,000Active5 beds 4 baths2,958 sq. ft.
$585,000Active5 beds 4 baths2,958 sq. ft.107 Primrose Drive, Belle Chasse, LA 70037
MLS# 2544292Listed by: CBTEC BELLE CHASSE - New
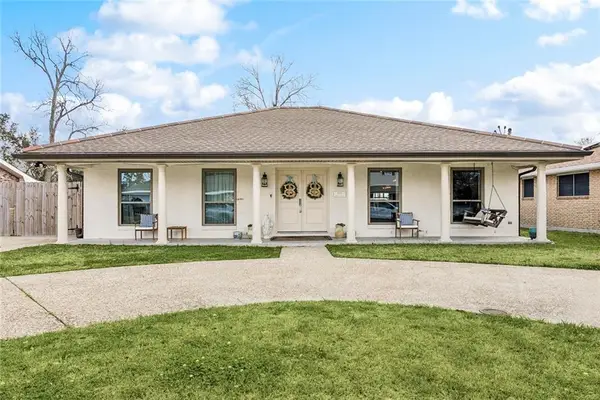 $389,000Active3 beds 2 baths1,578 sq. ft.
$389,000Active3 beds 2 baths1,578 sq. ft.501 Moncla Avenue, Belle Chasse, LA 70037
MLS# 2543014Listed by: HOMESMART REALTY SOUTH - New
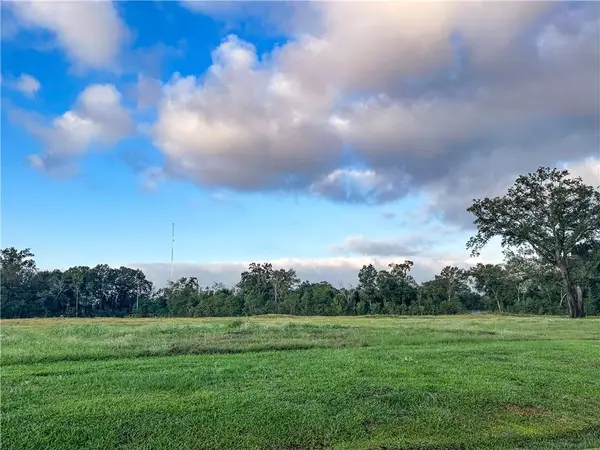 $179,000Active0.33 Acres
$179,000Active0.33 Acres207 Cypress Crossing Drive, Belle Chasse, LA 70037
MLS# 2544383Listed by: CLASSIC PROPERTIES MANAGEMENT CORP. - Open Sat, 12 to 1:30pmNew
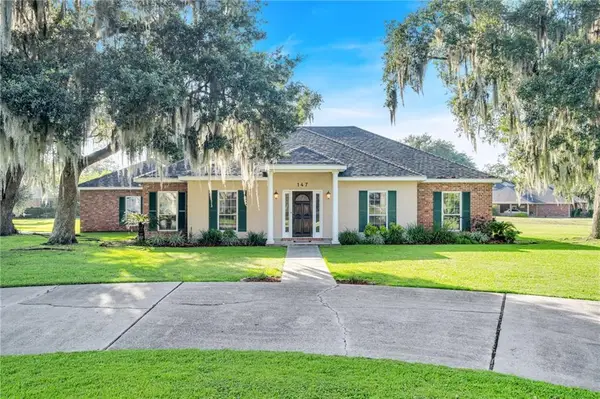 $385,000Active4 beds 2 baths2,329 sq. ft.
$385,000Active4 beds 2 baths2,329 sq. ft.147 Jesuit Bend Drive, Belle Chasse, LA 70037
MLS# 2543864Listed by: HOMESMART REALTY SOUTH - New
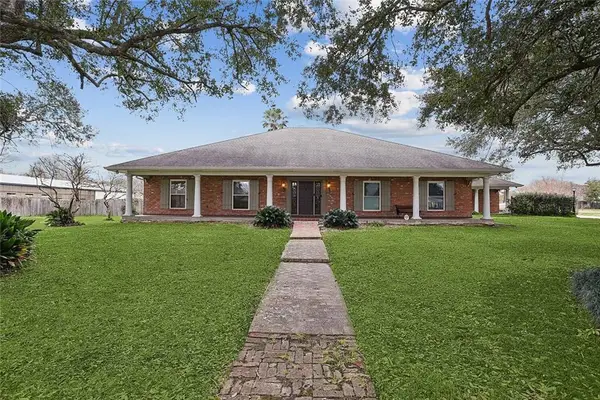 $589,900Active4 beds 4 baths4,073 sq. ft.
$589,900Active4 beds 4 baths4,073 sq. ft.110 Noble Drive, Belle Chasse, LA 70037
MLS# 2543694Listed by: NOLA'S ESSENTIAL PROPERTY, L.L.C. - New
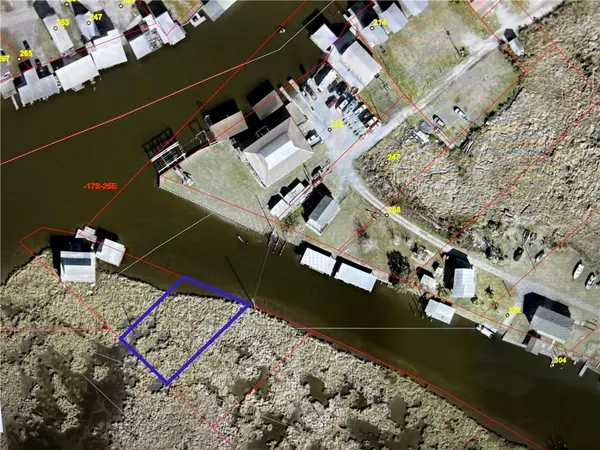 $35,000Active1 Acres
$35,000Active1 AcresLot 8 Lake Hermitage, Belle Chasse, LA 70037
MLS# 2542382Listed by: ROYAL KREWE REALTY - New
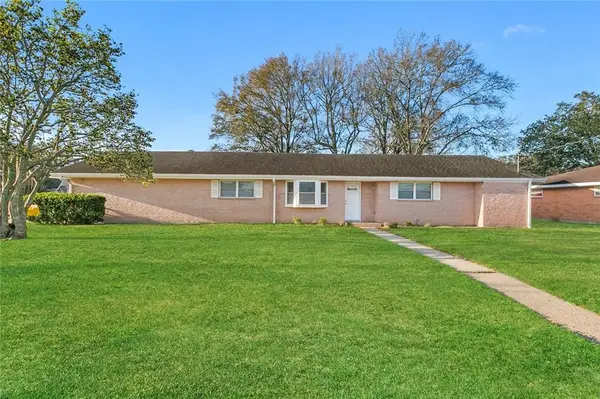 $315,000Active3 beds 2 baths1,620 sq. ft.
$315,000Active3 beds 2 baths1,620 sq. ft.115 Live Oak Drive, Belle Chasse, LA 70037
MLS# 2543926Listed by: ROYAL KREWE REALTY - New
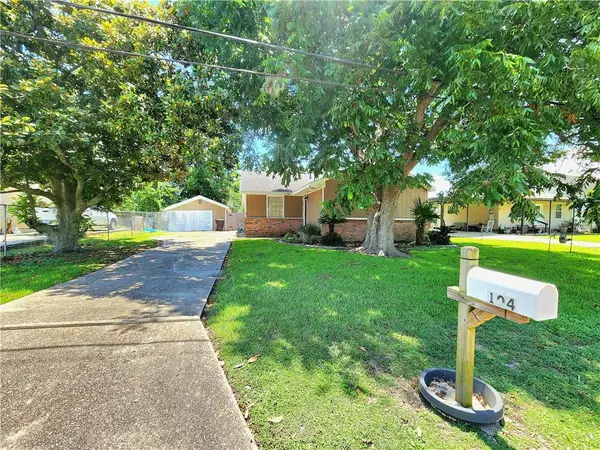 $265,000Active4 beds 2 baths1,790 sq. ft.
$265,000Active4 beds 2 baths1,790 sq. ft.104 Delta Street, Belle Chasse, LA 70037
MLS# 2543730Listed by: CBTEC BELLE CHASSE - New
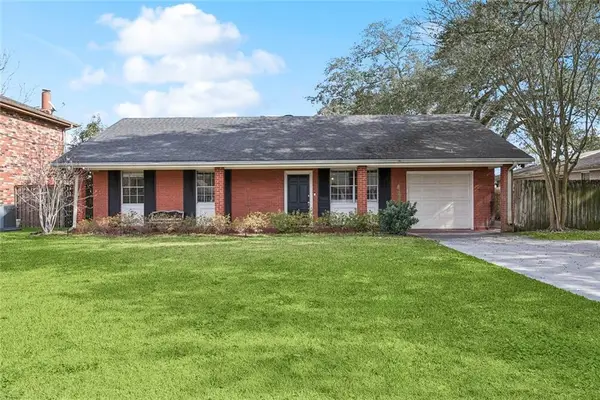 $339,000Active4 beds 4 baths1,882 sq. ft.
$339,000Active4 beds 4 baths1,882 sq. ft.107 Tinsley Drive, Belle Chasse, LA 70037
MLS# 2543541Listed by: HOMESMART REALTY SOUTH - New
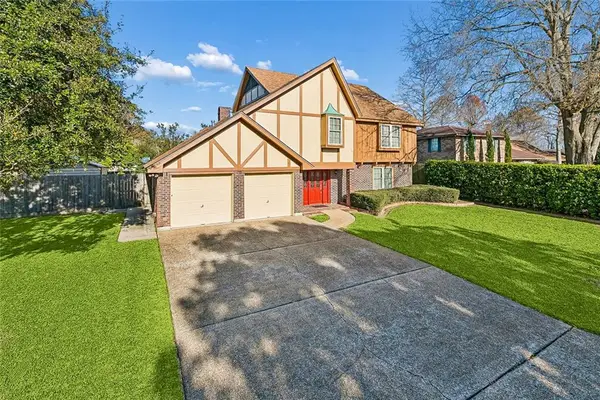 $387,000Active4 beds 3 baths2,848 sq. ft.
$387,000Active4 beds 3 baths2,848 sq. ft.102 Magnolia Drive, Belle Chasse, LA 70037
MLS# 2543363Listed by: GENERATIONS REALTY GROUP, LLC

