130 Bald Eagle Drive, Belle Chasse, LA 70037
Local realty services provided by:Better Homes and Gardens Real Estate Lindsey Realty
130 Bald Eagle Drive,Belle Chasse, LA 70037
$775,000
- 4 Beds
- 4 Baths
- 3,187 sq. ft.
- Single family
- Active
Listed by: kelly waltemath wall
Office: keller williams realty services
MLS#:2509720
Source:LA_GSREIN
Price summary
- Price:$775,000
- Price per sq. ft.:$181.97
- Monthly HOA dues:$70.83
About this home
Experience luxury living in this stunning custom home located in a private gated community in Belle Chasse. Step into the expansive 18x22 great room featuring 12-ft coffered ceilings and porcelain tile flooring, flowing seamlessly into a gourmet kitchen complete with a 10-ft marble island, GE appliances, custom walk-in pantry, and a sleek stucco hood. The marble countertops and designer marble mosaic backsplash add the perfect touch of sophistication.
The private primary suite boasts a tray ceiling, oversized custom-built walk-in closet, a spa-like walk-in shower, and a freestanding tub framed by floor-to-ceiling marble mosaic tile. Bedrooms offer 10-ft ceilings and abundant natural light, creating a serene atmosphere throughout.
Enjoy outdoor living at its finest with a full outdoor kitchen, including a built-in grill and refrigerator, plus rear yard drainage for added peace of mind. The outdoor patio has motorized patio shades for privacy and block out mosquitoes.
This home is equipped for efficiency and comfort with a Kohler 20KW generator, tankless gas water heater, Trane 16 SEER 2-stage HVAC units, spray foam insulation, and decking in the attic for additional storage. Premium features include crown molding, LED recessed lighting, double-glazed Low-E vinyl windows, and a full alarm system.
Truly a must-see property with far too many upgrades to list—schedule your private showing today and experience the unmatched quality and lifestyle this home has to offer.
Contact an agent
Home facts
- Year built:2018
- Listing ID #:2509720
- Added:191 day(s) ago
- Updated:January 10, 2026 at 04:33 PM
Rooms and interior
- Bedrooms:4
- Total bathrooms:4
- Full bathrooms:3
- Half bathrooms:1
- Living area:3,187 sq. ft.
Heating and cooling
- Cooling:2 Units, Central Air
- Heating:Central, Heating, Multiple Heating Units
Structure and exterior
- Roof:Shingle
- Year built:2018
- Building area:3,187 sq. ft.
- Lot area:0.29 Acres
Schools
- High school:PPSB
- Middle school:PPSB
- Elementary school:PPSB
Utilities
- Water:Public
- Sewer:Public Sewer
Finances and disclosures
- Price:$775,000
- Price per sq. ft.:$181.97
New listings near 130 Bald Eagle Drive
- New
 $395,000Active7 beds 3 baths3,969 sq. ft.
$395,000Active7 beds 3 baths3,969 sq. ft.14116 Highway 23 Highway, Belle Chasse, LA 70037
MLS# 2537205Listed by: KELLER WILLIAMS REALTY PREMIER PARTNERS - New
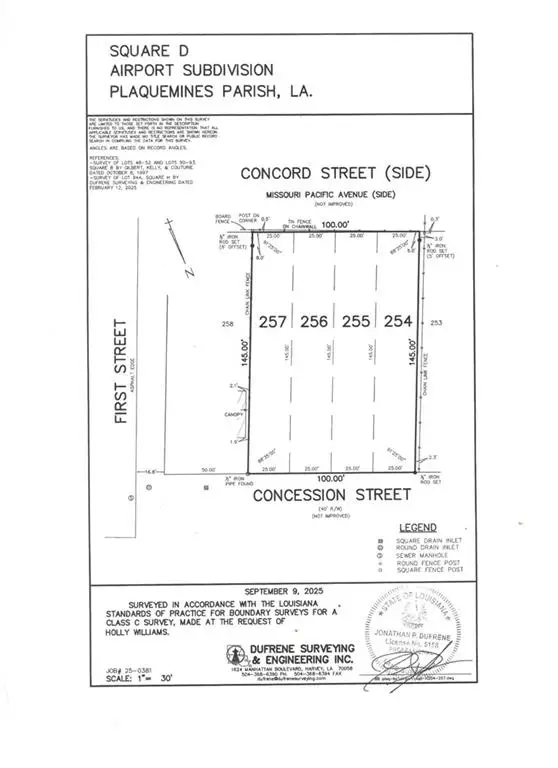 $190,000Active0 Acres
$190,000Active0 Acres203 Concession Street, Belle Chasse, LA 70037
MLS# 2537225Listed by: EZ REALTY, INC. - New
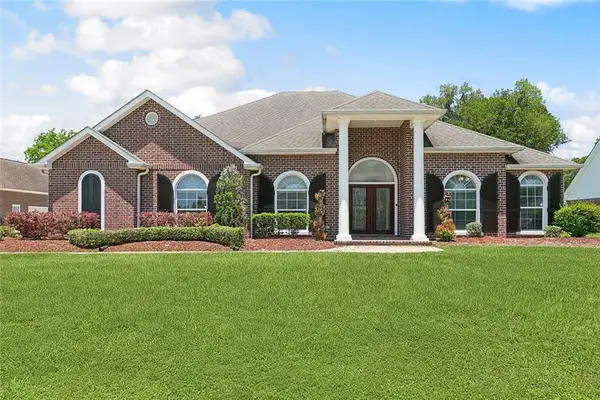 $579,000Active4 beds 3 baths3,901 sq. ft.
$579,000Active4 beds 3 baths3,901 sq. ft.150 Maud Olive Drive, Belle Chasse, LA 70037
MLS# 2537408Listed by: CBTEC BELLE CHASSE - New
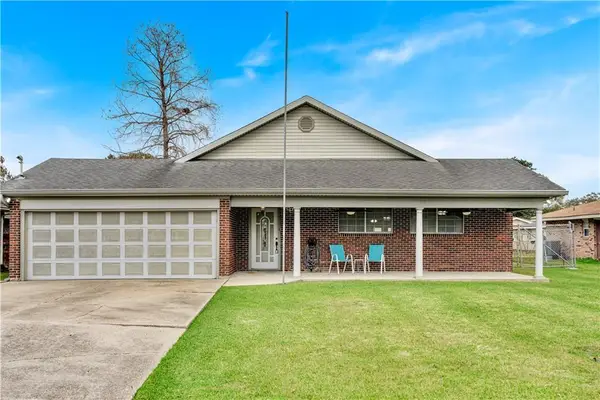 $274,000Active3 beds 2 baths2,240 sq. ft.
$274,000Active3 beds 2 baths2,240 sq. ft.111 Nu Street, Belle Chasse, LA 70037
MLS# 2537156Listed by: HOMESMART REALTY SOUTH - New
 $139,500Active0.28 Acres
$139,500Active0.28 Acres221 Cypress Crossing Drive, Belle Chasse, LA 70037
MLS# 2536665Listed by: CLASSIC PROPERTIES MANAGEMENT CORP. - New
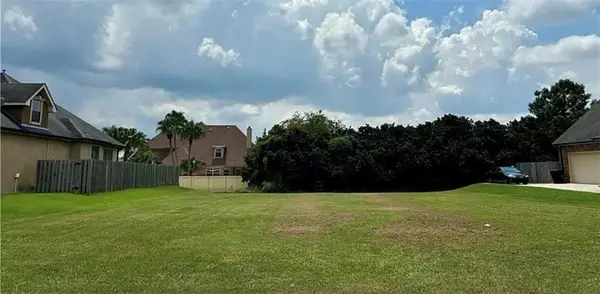 $105,000Active0.28 Acres
$105,000Active0.28 Acres119 Chapel Hill Drive, Belle Chasse, LA 70037
MLS# 2535960Listed by: NOLA LIVING REALTY - New
 $250,000Active4 beds 2 baths1,972 sq. ft.
$250,000Active4 beds 2 baths1,972 sq. ft.114 Lartigue Street, Belle Chasse, LA 70037
MLS# 2535972Listed by: COMPASS COVINGTON (LATT27) - New
 $225,000Active4 beds 2 baths1,972 sq. ft.
$225,000Active4 beds 2 baths1,972 sq. ft.116 Lartigue Street, Belle Chasse, LA 70037
MLS# 2535978Listed by: COMPASS COVINGTON (LATT27) - New
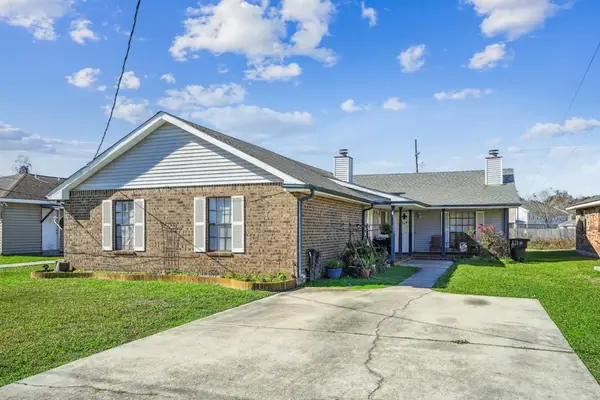 $325,000Active4 beds 4 baths2,394 sq. ft.
$325,000Active4 beds 4 baths2,394 sq. ft.111 Omega Street, Belle Chasse, LA 70037
MLS# 2535980Listed by: COMPASS COVINGTON (LATT27) - New
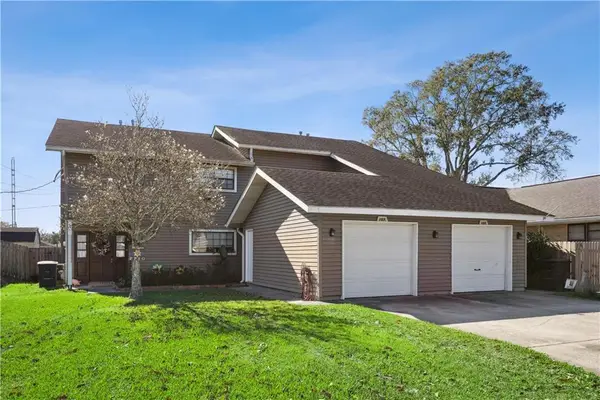 $450,000Active4 beds 6 baths4,014 sq. ft.
$450,000Active4 beds 6 baths4,014 sq. ft.107 Shirley Street, Belle Chasse, LA 70037
MLS# 2535982Listed by: COMPASS COVINGTON (LATT27)
