186 Sarah Victoria Drive, Belle Chasse, LA 70037
Local realty services provided by:Better Homes and Gardens Real Estate Tiger Town
186 Sarah Victoria Drive,Belle Chasse, LA 70037
$369,900
- 3 Beds
- 2 Baths
- 2,610 sq. ft.
- Single family
- Pending
Listed by: maria thorn
Office: exp realty
MLS#:2025008160
Source:LA_GBRMLS
Price summary
- Price:$369,900
- Price per sq. ft.:$141.72
About this home
Classic Southern charm meets everyday comfort in this beautifully maintained 3-bedroom, 2-bath home—set on a generous ¾-acre lot in one of Belle Chasse’s most desirable areas. From the moment you step onto the brick-lined front porch, you’ll feel how welcoming and thoughtfully designed this home truly is. The open floorplan features warm wood floors, a cozy brick hearth fireplace, and a kitchen built for hosting—complete with double ovens, gas cooktop, and bar seating. Whether you’re gathering for a holiday meal in the formal dining room or sipping coffee in the sunlit breakfast nook, there’s space for everyone to feel at home. The sunroom offers serene views of the backyard where birds, squirrels—and even deer—visit often, making it a peaceful spot year-round. The spacious primary suite includes dual walk-in closets, a jetted tub, and separate vanities. With extra bedrooms, a large garage, extended parking, and a covered breezeway, it’s ready for hosting loved ones through every season. Located just 13 miles from downtown New Orleans and within a top-performing school district, this move-in ready home combines location, space, and lifestyle in one standout package. Current Flood Ins policy under $1000/year Schedule your private showing today
Contact an agent
Home facts
- Year built:1997
- Listing ID #:2025008160
- Added:297 day(s) ago
- Updated:February 25, 2026 at 08:12 AM
Rooms and interior
- Bedrooms:3
- Total bathrooms:2
- Full bathrooms:2
- Flooring:Carpet, Ceramic Tile, Wood
- Bedroom Description:Ceiling Fan(s), En Suite Bath, Tray Ceiling(s)
- Living area:2,610 sq. ft.
Heating and cooling
- Cooling:2 or More Units Cool
- Heating:Central
Structure and exterior
- Year built:1997
- Building area:2,610 sq. ft.
- Lot area:0.75 Acres
- Architectural Style:Acadian
- Exterior Features:Patio: Concrete
- Foundation Description:Slab
- Levels:1 Story
Utilities
- Water:Community Water
- Sewer:Mechanical Sewer
Finances and disclosures
- Price:$369,900
- Price per sq. ft.:$141.72
Features and amenities
- Laundry features:Electric Dryer Hookup, Inside, Washer Hookup, Washer/Dryer Hookups
New listings near 186 Sarah Victoria Drive
- New
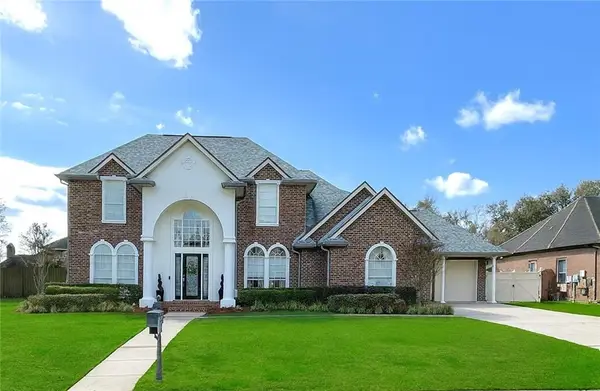 $585,000Active5 beds 4 baths2,958 sq. ft.
$585,000Active5 beds 4 baths2,958 sq. ft.107 Primrose Drive, Belle Chasse, LA 70037
MLS# 2544292Listed by: CBTEC BELLE CHASSE - New
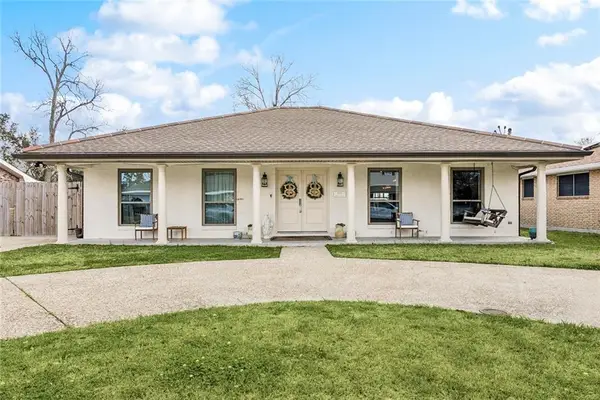 $389,000Active3 beds 2 baths1,578 sq. ft.
$389,000Active3 beds 2 baths1,578 sq. ft.501 Moncla Avenue, Belle Chasse, LA 70037
MLS# 2543014Listed by: HOMESMART REALTY SOUTH - New
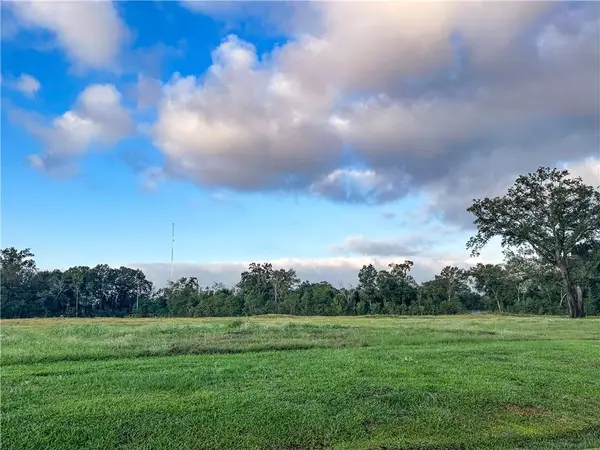 $179,000Active0.33 Acres
$179,000Active0.33 Acres207 Cypress Crossing Drive, Belle Chasse, LA 70037
MLS# 2544383Listed by: CLASSIC PROPERTIES MANAGEMENT CORP. - Open Sat, 12 to 1:30pmNew
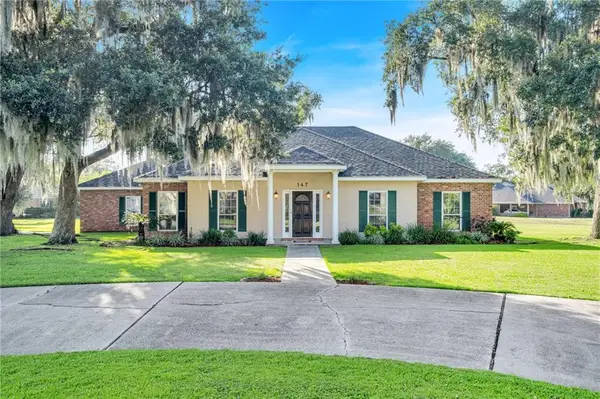 $385,000Active4 beds 2 baths2,329 sq. ft.
$385,000Active4 beds 2 baths2,329 sq. ft.147 Jesuit Bend Drive, Belle Chasse, LA 70037
MLS# 2543864Listed by: HOMESMART REALTY SOUTH - New
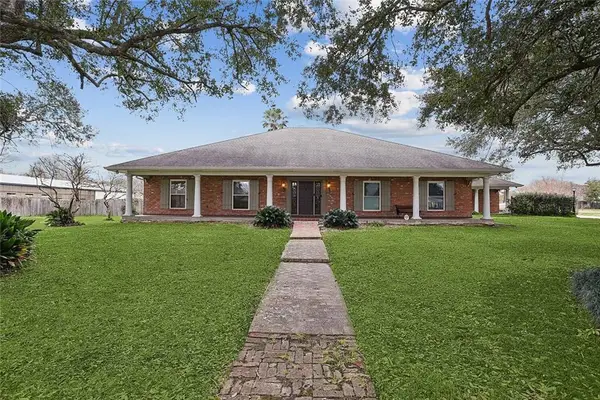 $589,900Active4 beds 4 baths4,073 sq. ft.
$589,900Active4 beds 4 baths4,073 sq. ft.110 Noble Drive, Belle Chasse, LA 70037
MLS# 2543694Listed by: NOLA'S ESSENTIAL PROPERTY, L.L.C. - New
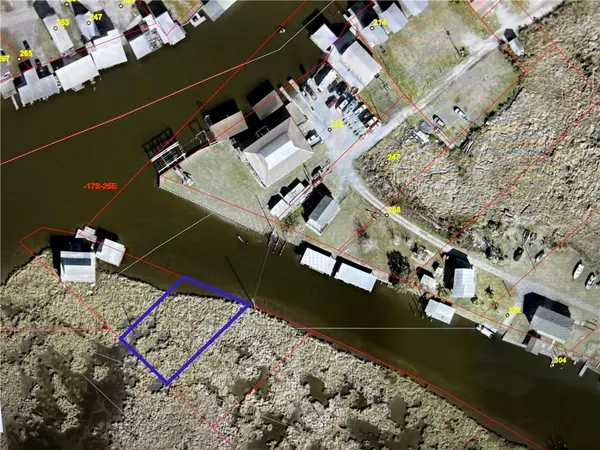 $35,000Active1 Acres
$35,000Active1 AcresLot 8 Lake Hermitage, Belle Chasse, LA 70037
MLS# 2542382Listed by: ROYAL KREWE REALTY - New
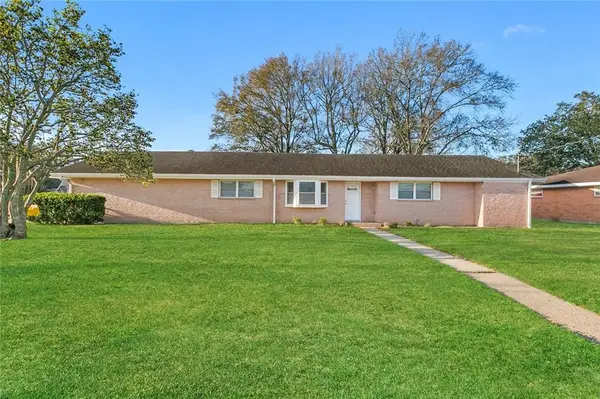 $315,000Active3 beds 2 baths1,620 sq. ft.
$315,000Active3 beds 2 baths1,620 sq. ft.115 Live Oak Drive, Belle Chasse, LA 70037
MLS# 2543926Listed by: ROYAL KREWE REALTY - New
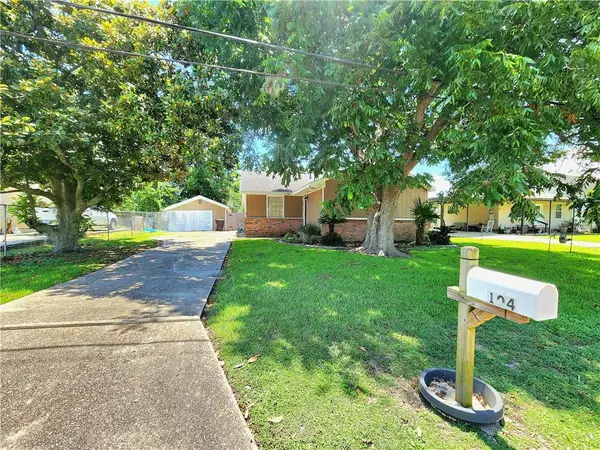 $265,000Active4 beds 2 baths1,790 sq. ft.
$265,000Active4 beds 2 baths1,790 sq. ft.104 Delta Street, Belle Chasse, LA 70037
MLS# 2543730Listed by: CBTEC BELLE CHASSE - New
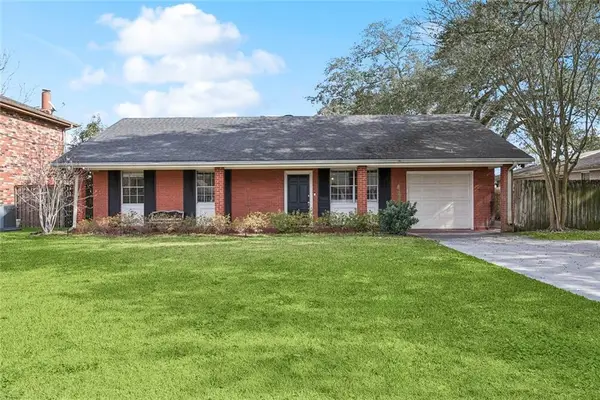 $339,000Active4 beds 4 baths1,882 sq. ft.
$339,000Active4 beds 4 baths1,882 sq. ft.107 Tinsley Drive, Belle Chasse, LA 70037
MLS# 2543541Listed by: HOMESMART REALTY SOUTH - New
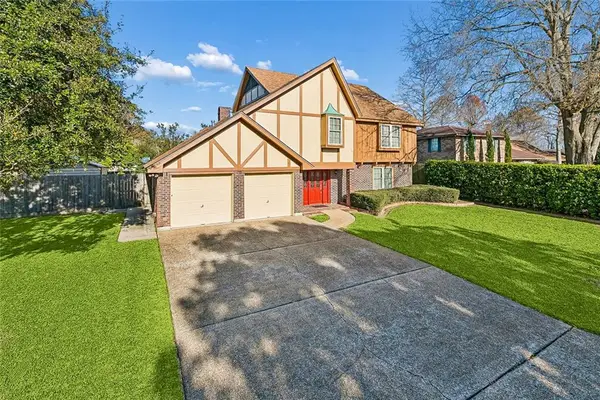 $387,000Active4 beds 3 baths2,848 sq. ft.
$387,000Active4 beds 3 baths2,848 sq. ft.102 Magnolia Drive, Belle Chasse, LA 70037
MLS# 2543363Listed by: GENERATIONS REALTY GROUP, LLC

