212 Cedar Grove Lane, Belle Chasse, LA 70037
Local realty services provided by:Better Homes and Gardens Real Estate Lindsey Realty
Listed by: betsy wilson, dianne hebert
Office: latter & blum (latt10)
MLS#:2496901
Source:LA_GSREIN
Price summary
- Price:$675,000
- Price per sq. ft.:$115.8
About this home
Save thousands of dollars in payments on your first two years with a 2 and 1 mortgage buy down paid for by the sellers for qualified buyers!! Property is located INSIDE the flood wall levy protection system by Belle Chasse Naval Air Station. LOW property tax and Flood Insurance. Call agent for more details !!
Experience luxury living in this stunning 4-bedroom, 4 full bath, 2 half bath home nestled on a spacious 1.5-acre lot in an X flood zone (assumable flood policy). This beautifully maintained property features a 200 sq ft pool house with a loft and half bath, for guests or entertaining. Relax in the heated saltwater pool and attached hot tub, surrounded by lush landscaping and viewed from the second-story balcony.
Inside, enjoy custom plantation shutters, energy-efficient windows, and a thoughtfully designed layout with dual primary baths. The home is protected with hurricane shutters and boasts a 3-year-old roof for peace of mind.
With both a 2-car attached garage and a separate golf cart garage, there's plenty of room for vehicles and toys. Whether you're entertaining, relaxing, or simply enjoying the view, this home offers comfort, elegance, and practicality in one exceptional package. Don’t miss this rare opportunity!
Contact an agent
Home facts
- Year built:2005
- Listing ID #:2496901
- Added:268 day(s) ago
- Updated:January 10, 2026 at 04:33 PM
Rooms and interior
- Bedrooms:4
- Total bathrooms:6
- Full bathrooms:4
- Half bathrooms:2
- Living area:4,052 sq. ft.
Heating and cooling
- Cooling:3+ Units, Central Air
- Heating:Central, Heating, Multiple Heating Units
Structure and exterior
- Roof:Shingle
- Year built:2005
- Building area:4,052 sq. ft.
- Lot area:1.5 Acres
Utilities
- Water:Public
- Sewer:Septic Tank
Finances and disclosures
- Price:$675,000
- Price per sq. ft.:$115.8
New listings near 212 Cedar Grove Lane
- New
 $395,000Active7 beds 3 baths3,969 sq. ft.
$395,000Active7 beds 3 baths3,969 sq. ft.14116 Highway 23 Highway, Belle Chasse, LA 70037
MLS# 2537205Listed by: KELLER WILLIAMS REALTY PREMIER PARTNERS - New
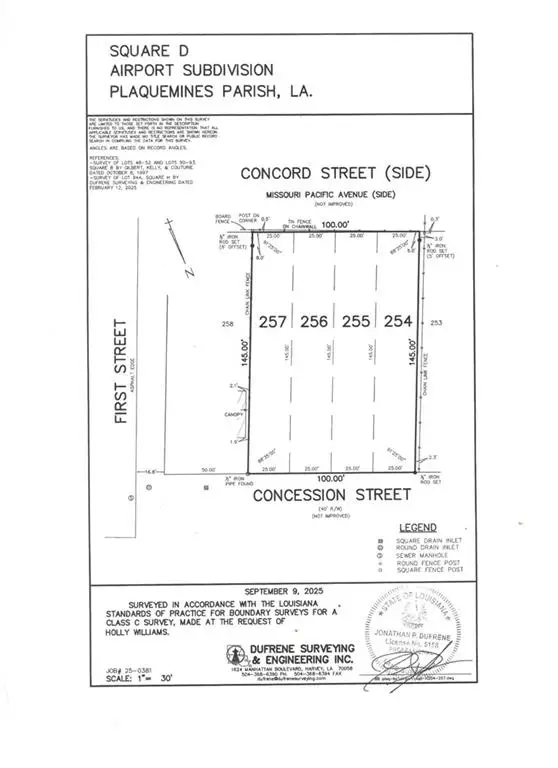 $190,000Active0 Acres
$190,000Active0 Acres203 Concession Street, Belle Chasse, LA 70037
MLS# 2537225Listed by: EZ REALTY, INC. - New
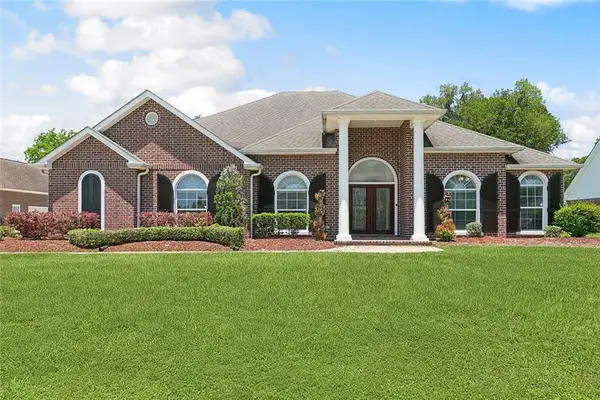 $579,000Active4 beds 3 baths3,901 sq. ft.
$579,000Active4 beds 3 baths3,901 sq. ft.150 Maud Olive Drive, Belle Chasse, LA 70037
MLS# 2537408Listed by: CBTEC BELLE CHASSE - New
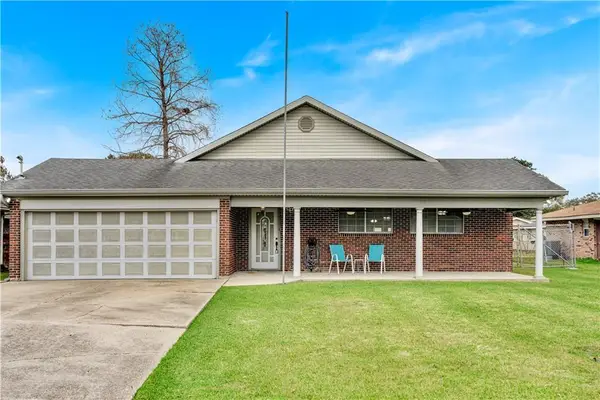 $274,000Active3 beds 2 baths2,240 sq. ft.
$274,000Active3 beds 2 baths2,240 sq. ft.111 Nu Street, Belle Chasse, LA 70037
MLS# 2537156Listed by: HOMESMART REALTY SOUTH - New
 $139,500Active0.28 Acres
$139,500Active0.28 Acres221 Cypress Crossing Drive, Belle Chasse, LA 70037
MLS# 2536665Listed by: CLASSIC PROPERTIES MANAGEMENT CORP. - New
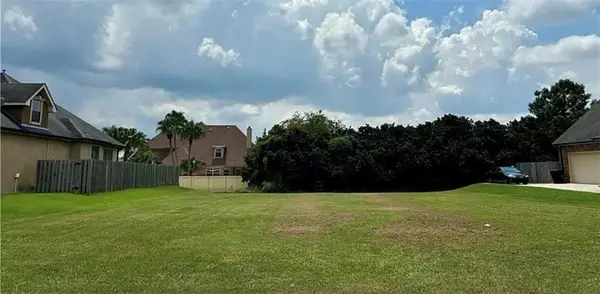 $105,000Active0.28 Acres
$105,000Active0.28 Acres119 Chapel Hill Drive, Belle Chasse, LA 70037
MLS# 2535960Listed by: NOLA LIVING REALTY - New
 $250,000Active4 beds 2 baths1,972 sq. ft.
$250,000Active4 beds 2 baths1,972 sq. ft.114 Lartigue Street, Belle Chasse, LA 70037
MLS# 2535972Listed by: COMPASS COVINGTON (LATT27) - New
 $225,000Active4 beds 2 baths1,972 sq. ft.
$225,000Active4 beds 2 baths1,972 sq. ft.116 Lartigue Street, Belle Chasse, LA 70037
MLS# 2535978Listed by: COMPASS COVINGTON (LATT27) - New
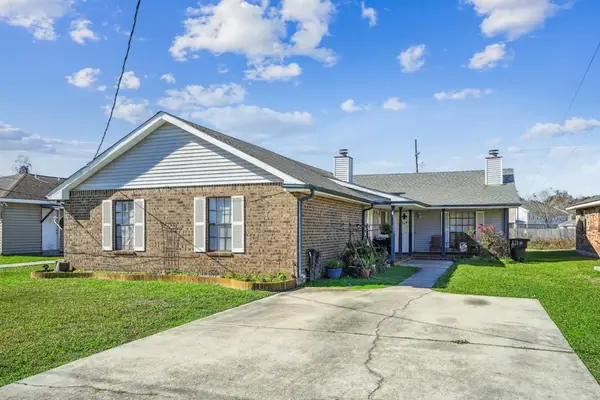 $325,000Active4 beds 4 baths2,394 sq. ft.
$325,000Active4 beds 4 baths2,394 sq. ft.111 Omega Street, Belle Chasse, LA 70037
MLS# 2535980Listed by: COMPASS COVINGTON (LATT27) - New
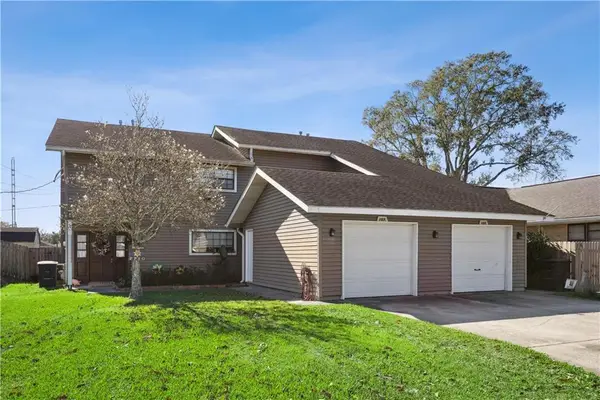 $450,000Active4 beds 6 baths4,014 sq. ft.
$450,000Active4 beds 6 baths4,014 sq. ft.107 Shirley Street, Belle Chasse, LA 70037
MLS# 2535982Listed by: COMPASS COVINGTON (LATT27)
