228 Cypress Bend Drive, Belle Chasse, LA 70037
Local realty services provided by:Better Homes and Gardens Real Estate Rhodes Realty
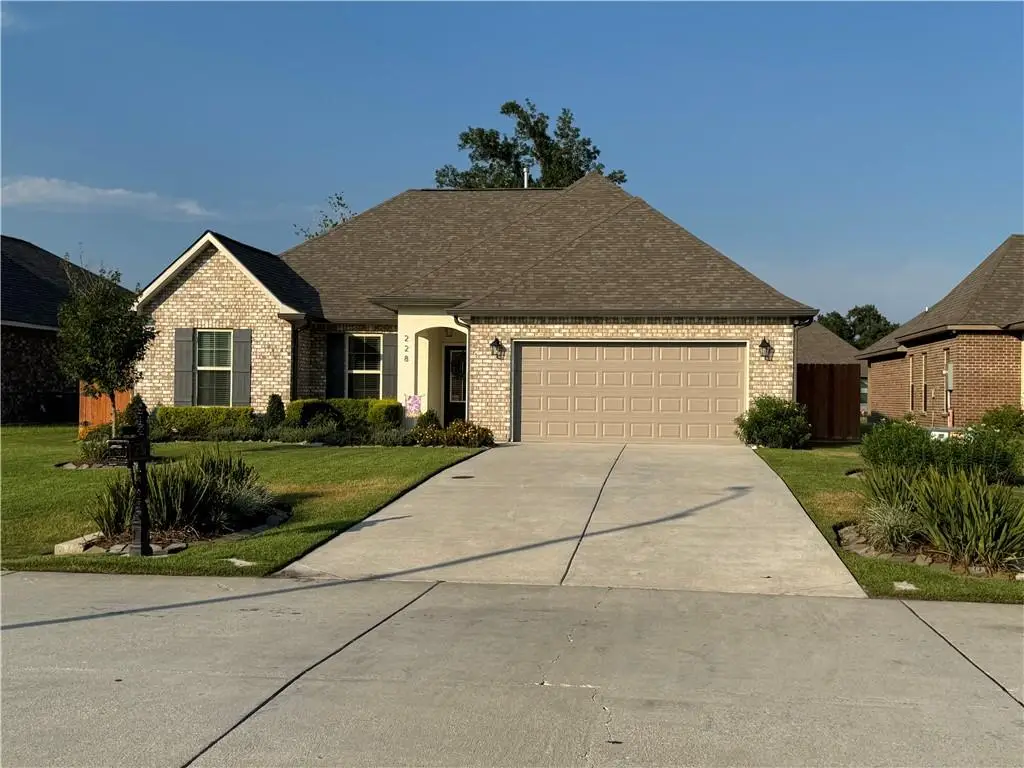
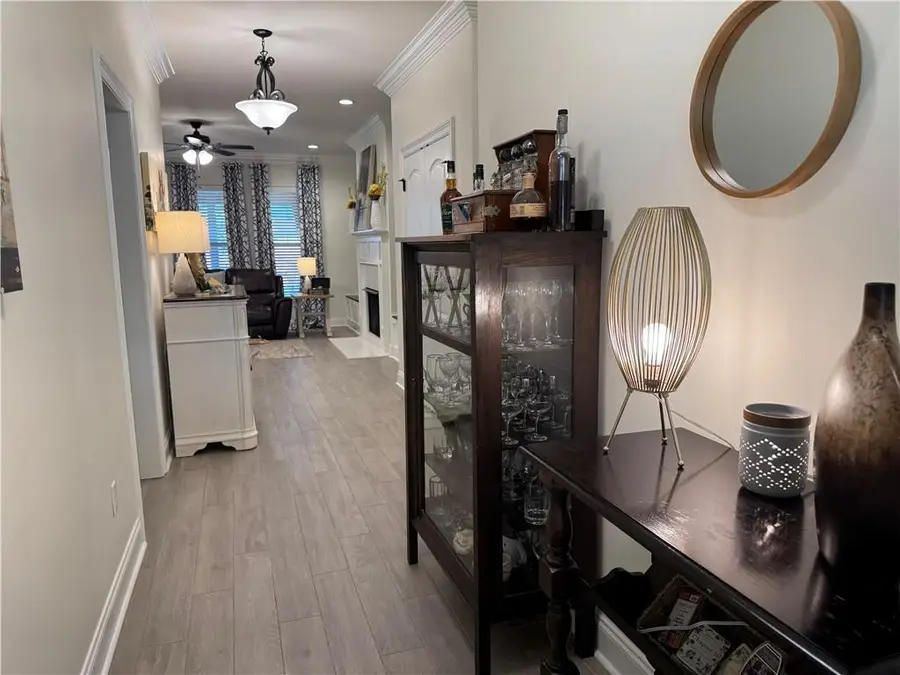
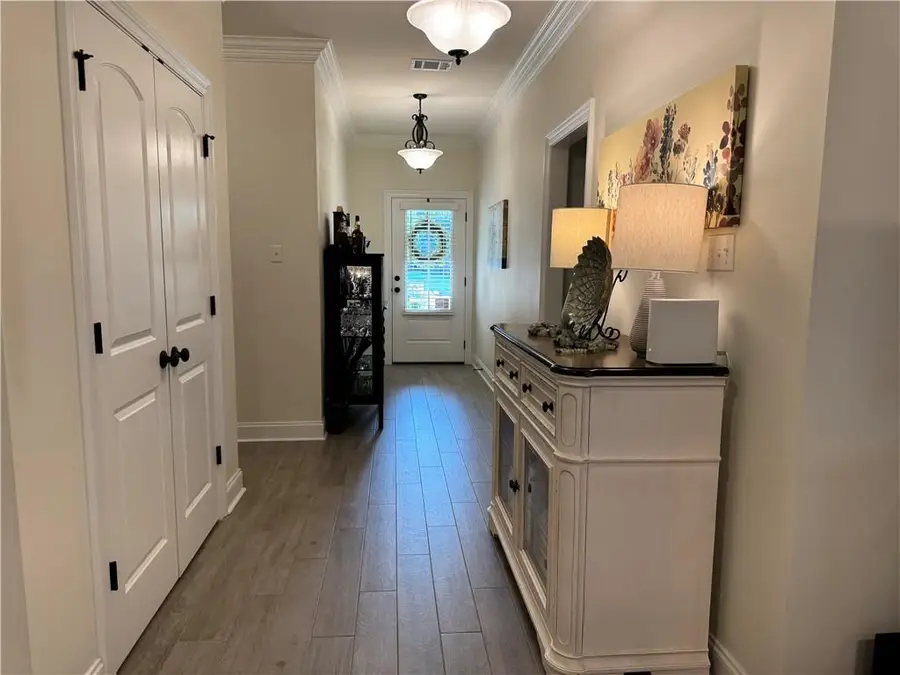
228 Cypress Bend Drive,Belle Chasse, LA 70037
$377,000
- 4 Beds
- 2 Baths
- 1,892 sq. ft.
- Single family
- Active
Listed by:harriet reynolds
Office:latter & blum (latt10)
MLS#:2517591
Source:LA_GSREIN
Price summary
- Price:$377,000
- Price per sq. ft.:$150.38
- Monthly HOA dues:$41.67
About this home
Magnificently Maintained 2-Year-Old Home in Cypress Park Subdivision – Ravenswood V B Plan
Welcome to this stunning 4-bedroom, 2-bath home located in the highly sought-after Cypress Park Subdivision. This beautifully maintained Ravenswood V B plan offers an open, split floor plan designed for both comfort and functionality.
Step inside to find upgraded wood plank tile flooring, elegant quartz countertops, and a gas fireplace with quartz surround that adds warmth and style to the living space. The kitchen boasts stainless steel appliances, including a gas stove, along with modern cabinet hardware and window blinds throughout the home. The primary suite features two spacious walk-in closets, a luxurious garden tub, and a beautifully tiled frameless glass shower. Each bedroom is generously sized, making this home sized right for family or guests.
Enjoy outdoor living in your professionally landscaped backyard, complete with an extended patio and a custom pergola—suited for relaxing or entertaining.
Don’t miss your chance to own this move-in ready gem with thoughtful upgrades throughout.
Contact an agent
Home facts
- Year built:2023
- Listing Id #:2517591
- Added:1 day(s) ago
- Updated:August 20, 2025 at 11:46 PM
Rooms and interior
- Bedrooms:4
- Total bathrooms:2
- Full bathrooms:2
- Living area:1,892 sq. ft.
Heating and cooling
- Cooling:2 Units, Central Air
- Heating:Central, Heating
Structure and exterior
- Roof:Shingle
- Year built:2023
- Building area:1,892 sq. ft.
Utilities
- Water:Public
- Sewer:Public Sewer
Finances and disclosures
- Price:$377,000
- Price per sq. ft.:$150.38
New listings near 228 Cypress Bend Drive
- New
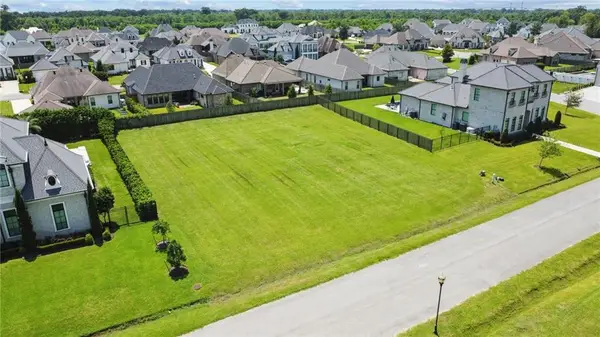 $184,000Active0.42 Acres
$184,000Active0.42 Acres324 Cypress Crossing Drive, Belle Chasse, LA 70037
MLS# 2516867Listed by: TCK REALTY LLC - New
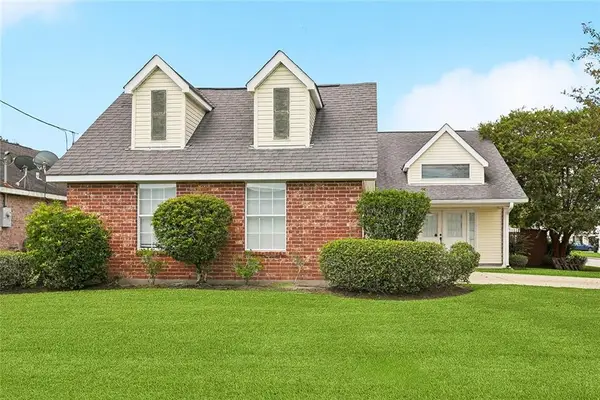 $324,999Active3 beds 2 baths1,771 sq. ft.
$324,999Active3 beds 2 baths1,771 sq. ft.1010 Main Street, Belle Chasse, LA 70037
MLS# 2517557Listed by: AMPLIFIED REALTY GROUP, INC. - New
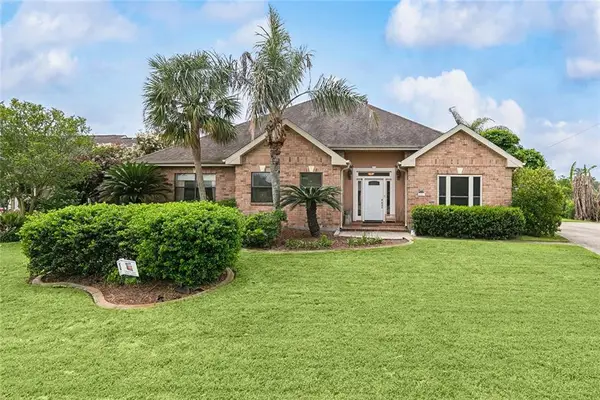 $400,000Active4 beds 3 baths2,622 sq. ft.
$400,000Active4 beds 3 baths2,622 sq. ft.101 Good News Avenue, Belle Chasse, LA 70037
MLS# 2516926Listed by: NOLA LIVING REALTY - New
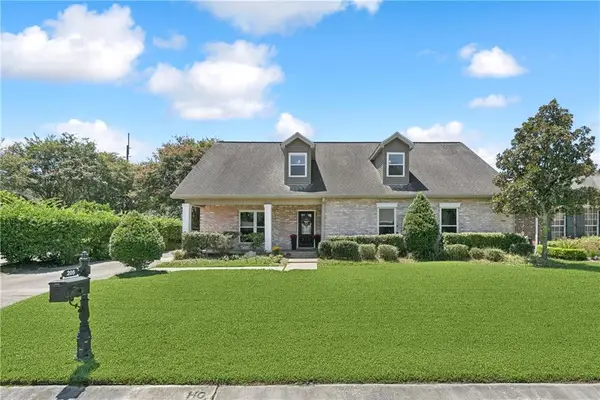 $399,999Active5 beds 3 baths3,037 sq. ft.
$399,999Active5 beds 3 baths3,037 sq. ft.205 Stonehaven Drive, Belle Chasse, LA 70037
MLS# 2517528Listed by: ENGEL & VOLKERS SLIDELL - MANDEVILLE - New
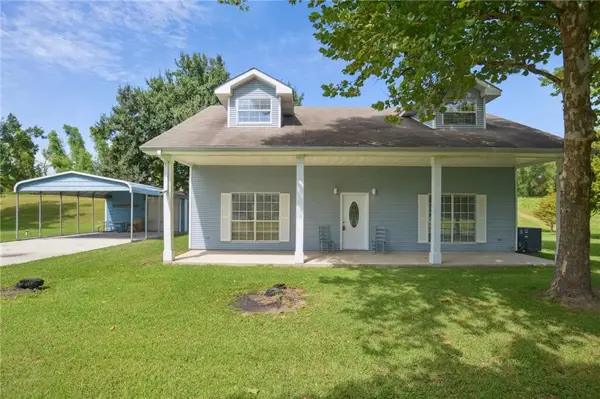 $340,000Active4 beds 2 baths2,353 sq. ft.
$340,000Active4 beds 2 baths2,353 sq. ft.12853 Highway 23 Highway, Belle Chasse, LA 70037
MLS# 2516193Listed by: LATTER & BLUM (LATT10) - New
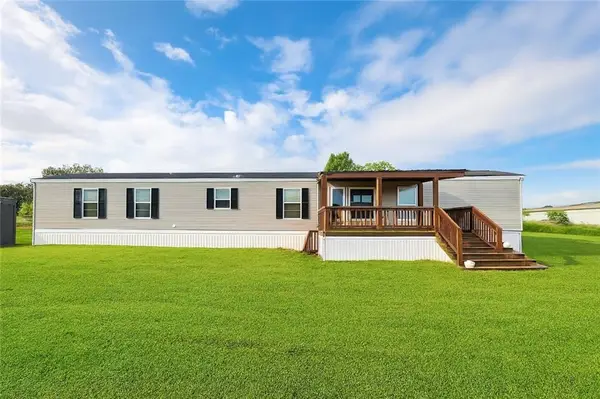 $60,000Active3 beds 2 baths1,182 sq. ft.
$60,000Active3 beds 2 baths1,182 sq. ft.116 Matthew Lane, Belle Chasse, LA 70037
MLS# 2516294Listed by: CBTEC BELLE CHASSE - New
 $60,000Active3 beds 2 baths1,182 sq. ft.
$60,000Active3 beds 2 baths1,182 sq. ft.116 Matthew Lane, Belle Chasse, LA 70037
MLS# 2516294Listed by: CBTEC BELLE CHASSE - New
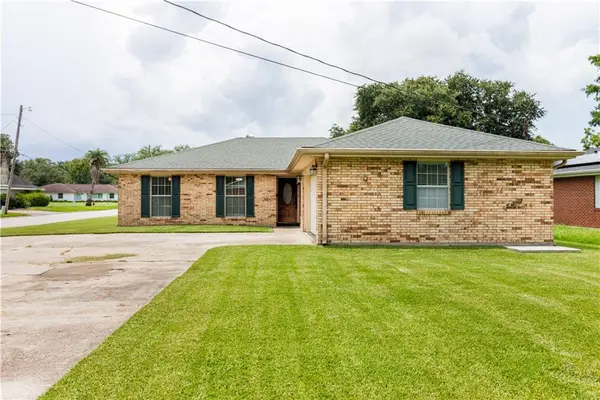 $349,000Active3 beds 2 baths1,723 sq. ft.
$349,000Active3 beds 2 baths1,723 sq. ft.114 Christine Place, Belle Chasse, LA 70037
MLS# 2516190Listed by: HOMESMART REALTY SOUTH  $415,900Active4 beds 3 baths1,955 sq. ft.
$415,900Active4 beds 3 baths1,955 sq. ft.14945 Highway 23, Belle Chasse, LA 70037
MLS# 2515383Listed by: NOLA'S ESSENTIAL PROPERTY, L.L.C.
