299 Sarah Victoria Drive, Belle Chasse, LA 70037
Local realty services provided by:Better Homes and Gardens Real Estate Rhodes Realty
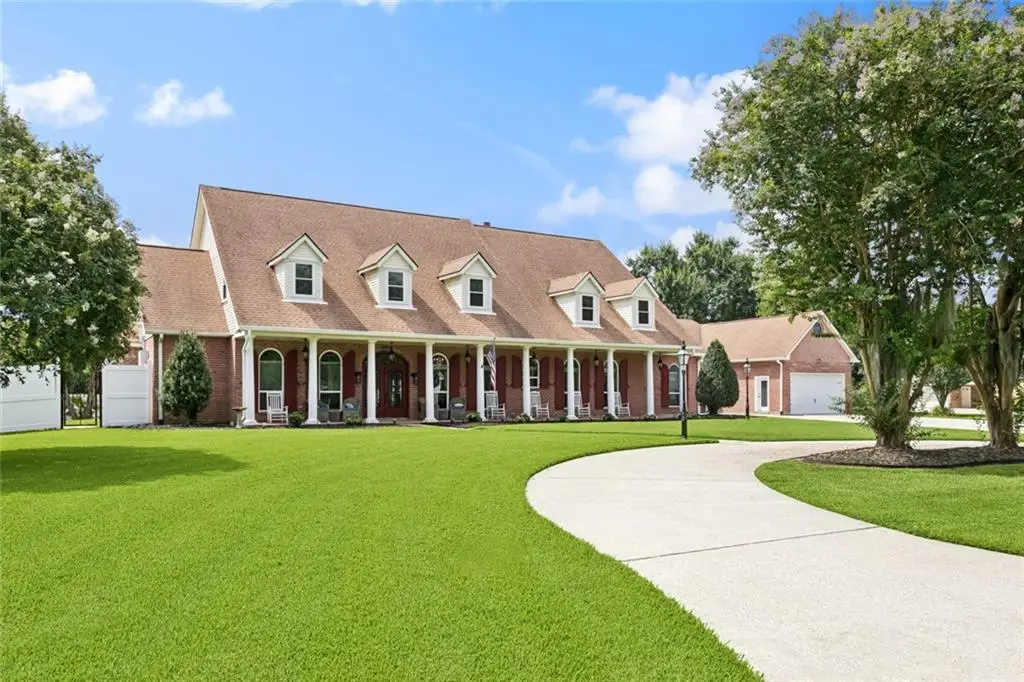
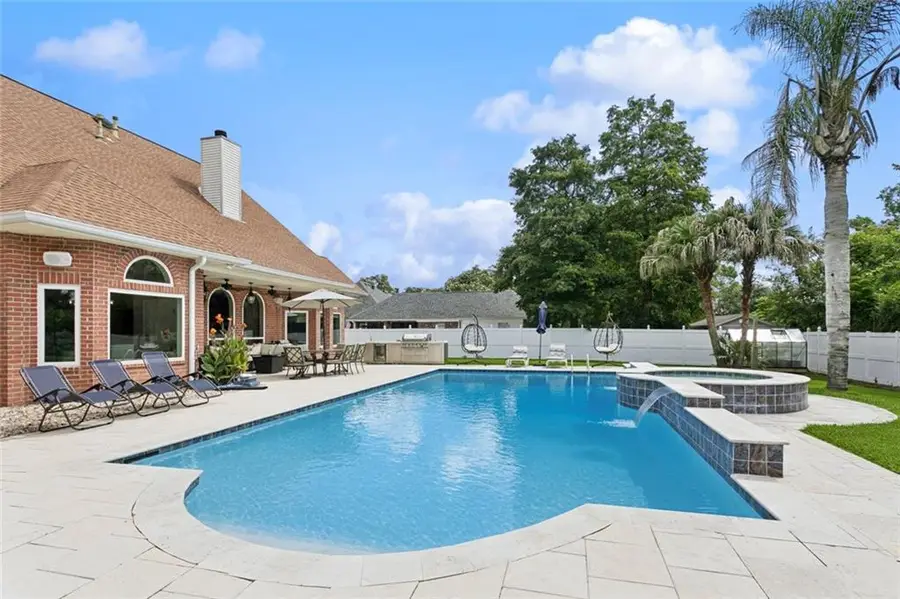
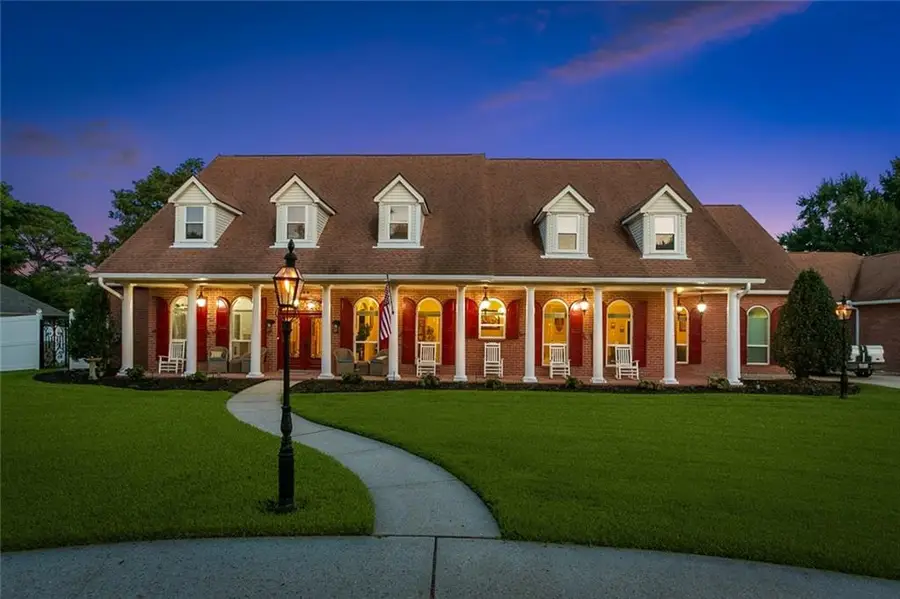
299 Sarah Victoria Drive,Belle Chasse, LA 70037
$1,275,000
- 5 Beds
- 5 Baths
- 5,861 sq. ft.
- Single family
- Active
Listed by:jason gale
Office:redfin corporation
MLS#:2510788
Source:LA_GSREIN
Price summary
- Price:$1,275,000
- Price per sq. ft.:$176.2
About this home
This stunning estate-style home offers over 5,861 sq ft of impeccably designed living space on an oversized lot. Boasting five spacious bedrooms and five fully remodeled bathrooms (9/2024), this two-story masterpiece showcases timeless elegance and modern luxury. Inside, you'll find brand new flooring throughout, complemented by designer doors, smart fogless mirrors, smart bidet toilets in every bath, and luxury lighting and chandeliers throughout the home.
The custom kitchen has undergone a complete transformation, now featuring top-of-the-line, AI-powered smart appliances—including the latest AI hub suite, built-in Thermador coffee system, pot filler, and luxurious quartz countertops. A stunning custom walk-in pantry includes a wine fridge, while the remodeled butler’s pantry offers a sink, wine fridge, and ice maker—perfect for entertaining.
Enjoy 10-foot ceilings throughout the home, adding volume and sophistication to every space. The fully renovated primary suite (9/2024) includes a built-in beverage center and new speaker system, creating the perfect private retreat, while the spa-like bath invites ultimate relaxation.
Additional highlights include a smart home system with keyless fingerprint entry, a custom iron staircase, multiple fireplaces, new designer light fixtures throughout (9/2024), and a completely updated laundry room. Enjoy peace of mind with brand new windows throughout the home (installed 2/2025) and a transferable warranty.
The backyard is a true oasis, featuring professional landscaping, a heated inground pool, and a brand new, fully equipped pool house/man cave (1/2025). This exceptional space offers vaulted ceilings, double ceiling fans, a bar area with mini fridge, quartz countertops, lounge seating, recessed Bluetooth speakers, an exhaust fan, halo color-changing LED lights with remote, and 220V electrical installed for future mini-split A/C.
Every inch of this extraordinary home blends quality craftsmanship with thoughtful, high-end upgrades—ready for the most discerning buyer.
Contact an agent
Home facts
- Year built:1995
- Listing Id #:2510788
- Added:36 day(s) ago
- Updated:August 16, 2025 at 03:13 PM
Rooms and interior
- Bedrooms:5
- Total bathrooms:5
- Full bathrooms:5
- Living area:5,861 sq. ft.
Heating and cooling
- Cooling:3+ Units, Central Air
- Heating:Central, Heating, Multiple Heating Units
Structure and exterior
- Roof:Shingle
- Year built:1995
- Building area:5,861 sq. ft.
- Lot area:0.78 Acres
Utilities
- Water:Public
- Sewer:Septic Tank
Finances and disclosures
- Price:$1,275,000
- Price per sq. ft.:$176.2
New listings near 299 Sarah Victoria Drive
- Open Sat, 1 to 3pmNew
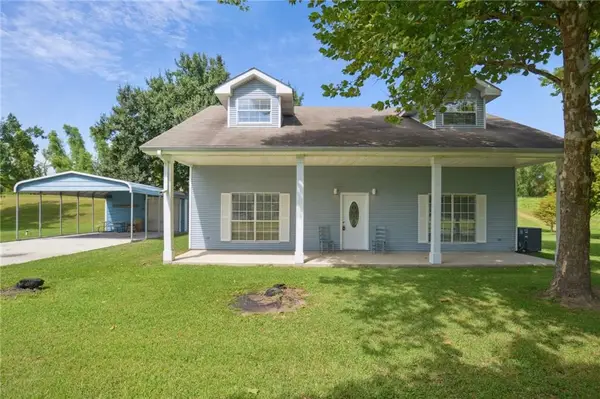 $340,000Active4 beds 2 baths2,353 sq. ft.
$340,000Active4 beds 2 baths2,353 sq. ft.12853 Highway 23 Highway, Belle Chasse, LA 70037
MLS# 2516193Listed by: LATTER & BLUM (LATT10) - New
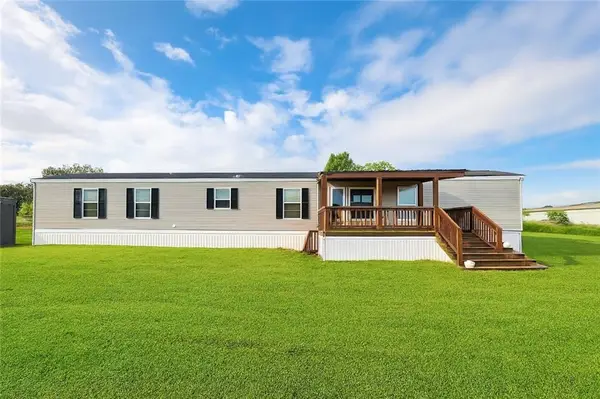 $60,000Active3 beds 2 baths1,182 sq. ft.
$60,000Active3 beds 2 baths1,182 sq. ft.116 Matthew Lane, Belle Chasse, LA 70037
MLS# 2516294Listed by: CBTEC BELLE CHASSE - New
 $60,000Active3 beds 2 baths1,182 sq. ft.
$60,000Active3 beds 2 baths1,182 sq. ft.116 Matthew Lane, Belle Chasse, LA 70037
MLS# 2516294Listed by: CBTEC BELLE CHASSE - Open Sat, 2 to 4pmNew
 $349,000Active3 beds 2 baths1,723 sq. ft.
$349,000Active3 beds 2 baths1,723 sq. ft.114 Christine Place, Belle Chasse, LA 70037
MLS# 2516190Listed by: HOMESMART REALTY SOUTH - New
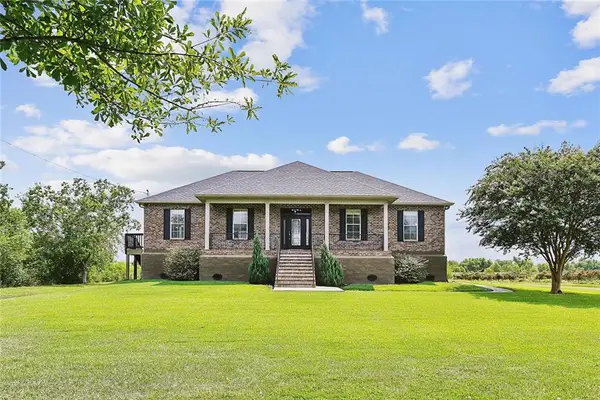 $415,900Active4 beds 3 baths1,955 sq. ft.
$415,900Active4 beds 3 baths1,955 sq. ft.14945 Highway 23, Belle Chasse, LA 70037
MLS# 2515383Listed by: NOLA'S ESSENTIAL PROPERTY, L.L.C. - New
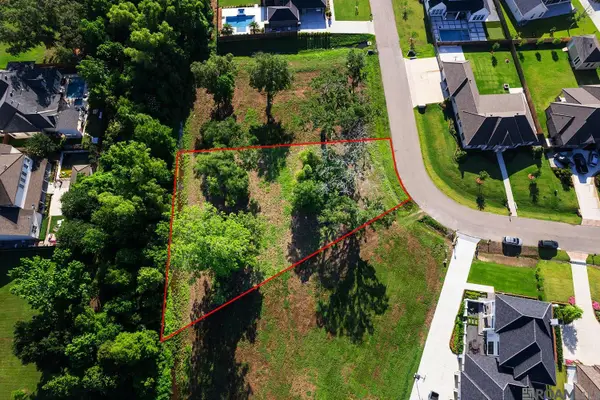 $142,000Active0.34 Acres
$142,000Active0.34 Acres219 Cypress Crossing Dr, Belle Chasse, LA 70037
MLS# 2025014717Listed by: HOMECOIN.COM - New
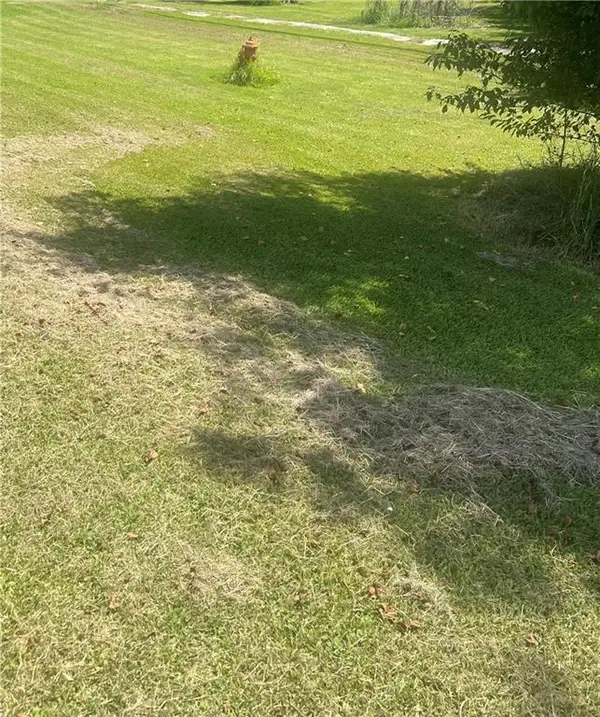 $59,500Active0.66 Acres
$59,500Active0.66 Acres12490 Hwy 11, Belle Chasse, LA 70037
MLS# 2514684Listed by: RE/MAX AFFILIATES - Open Sat, 1 to 3pmNew
 $489,900Active3 beds 3 baths2,698 sq. ft.
$489,900Active3 beds 3 baths2,698 sq. ft.13758 Highway 23, Belle Chasse, LA 70037
MLS# 2515022Listed by: LATTER & BLUM (LATT10) - New
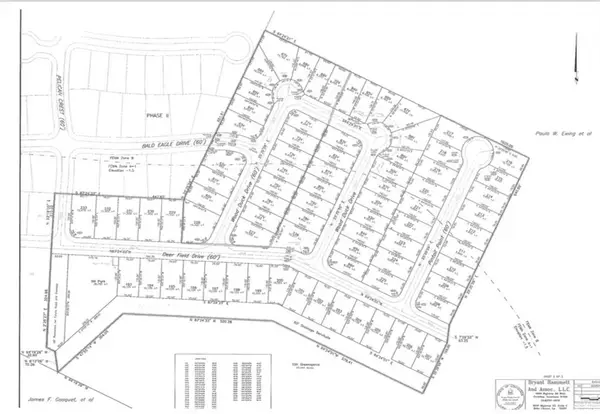 $110,000Active0 Acres
$110,000Active0 Acres113 Pintail Point, Belle Chasse, LA 70037
MLS# 2515256Listed by: MARQUIS REAL ESTATE LLC - New
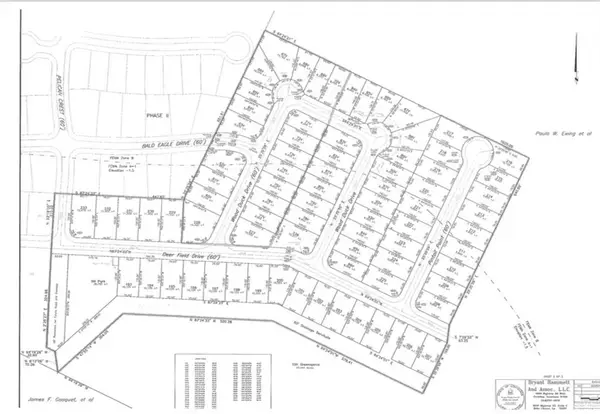 $100,000Active0 Acres
$100,000Active0 Acres147 Wood Duck Drive, Belle Chasse, LA 70037
MLS# 2515257Listed by: MARQUIS REAL ESTATE LLC
