410 Doctor Gorman Drive, Belle Chasse, LA 70037
Local realty services provided by:Better Homes and Gardens Real Estate Rhodes Realty
410 Doctor Gorman Drive,Belle Chasse, LA 70037
$405,000
- 3 Beds
- 2 Baths
- 2,417 sq. ft.
- Single family
- Pending
Listed by:cody leboeuf
Office:1% lists realty professionals
MLS#:NO2516707
Source:LA_RAAMLS
Price summary
- Price:$405,000
- Price per sq. ft.:$131.37
About this home
Check out this beautiful brick home in the sought after Woodlands of Belle Chasse. Convenient to everything! This 3BR/2BA home offers a split floorplan plus a versatile bonus/flex room that can serve as a 4th bedroom, office, or play/game room. Step through the inviting foyer into an open living room with a gas fireplace. The kitchen boasts granite countertops, abundant cabinet space, a pantry, and a sit-in bar with breakfast area. The primary suite features elegant triple crown molding and two oversized closets. The two additional bedrooms share a Jack & Jill bathroom, and closets throughout the home provide exceptional storage. Enjoy a sun-filled rear sunroom overlooking the backyard, plus a charming sitting room and a dedicated laundry room off the two-car side-load garage. Outside, a covered carport leads to a detached shed/workshop with electricity. Extras include: a whole-home generator with automatic transfer switch, meticulously maintained landscaping, and a large, fully fenced backyard with a covered patio, perfect for relaxing or entertaining.
Contact an agent
Home facts
- Year built:1995
- Listing ID #:NO2516707
- Added:8 day(s) ago
- Updated:October 08, 2025 at 10:06 AM
Rooms and interior
- Bedrooms:3
- Total bathrooms:2
- Full bathrooms:2
- Living area:2,417 sq. ft.
Heating and cooling
- Cooling:Central Air, Multi Units
- Heating:Central Heat
Structure and exterior
- Roof:Composition
- Year built:1995
- Building area:2,417 sq. ft.
- Lot area:0.24 Acres
Finances and disclosures
- Price:$405,000
- Price per sq. ft.:$131.37
New listings near 410 Doctor Gorman Drive
- New
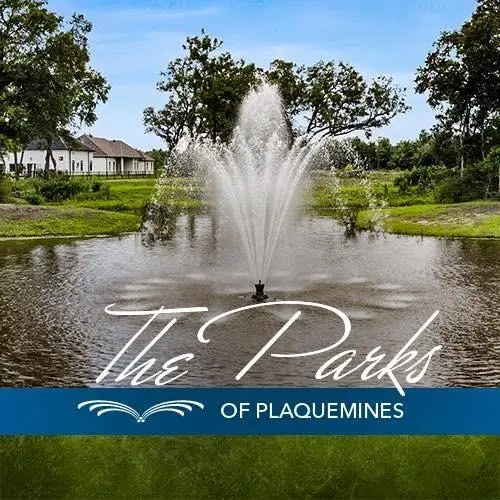 $290,000Active0.55 Acres
$290,000Active0.55 Acres107 Kellywood Court, Belle Chasse, LA 70037
MLS# NO2525409Listed by: COMPASS WESTBANK (LATT10) - New
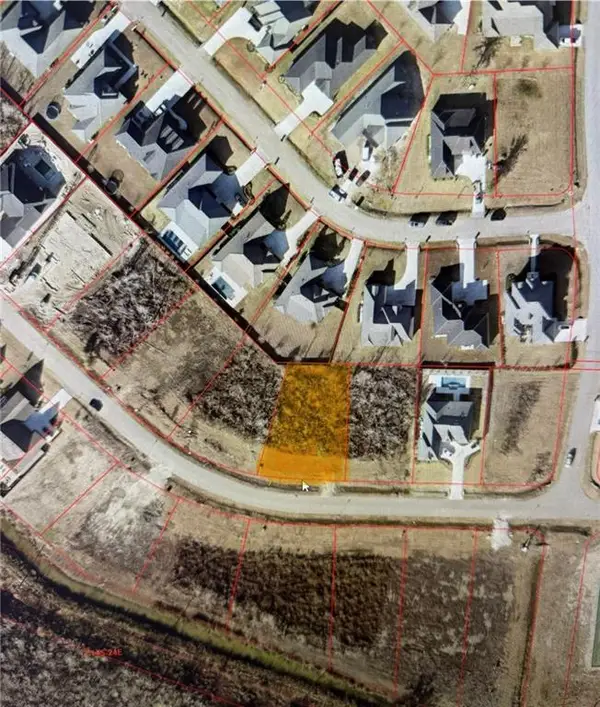 $139,900Active0.31 Acres
$139,900Active0.31 Acres106 Cypress Crossing Drive, Belle Chasse, LA 70037
MLS# NO2525264Listed by: 1 PERCENT LISTS LEGACY - New
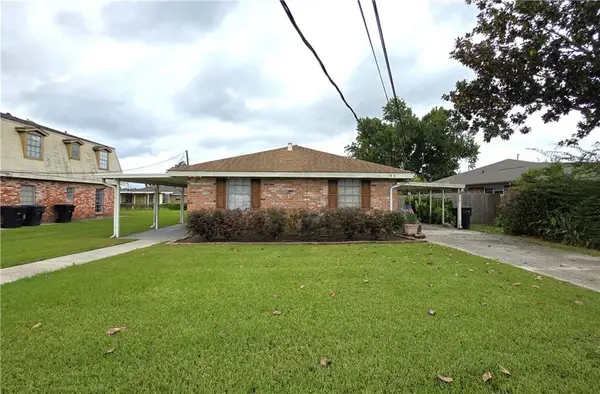 $255,000Active5 beds 3 baths1,877 sq. ft.
$255,000Active5 beds 3 baths1,877 sq. ft.110 (A & B) Lambda Street, Belle Chasse, LA 70037
MLS# 2524793Listed by: CBTEC BELLE CHASSE - New
 $159,000Active2 Acres
$159,000Active2 AcresLot M5 Mudge Lane, Belle Chasse, LA 70037
MLS# 2524782Listed by: GENERATIONS REALTY GROUP, LLC - New
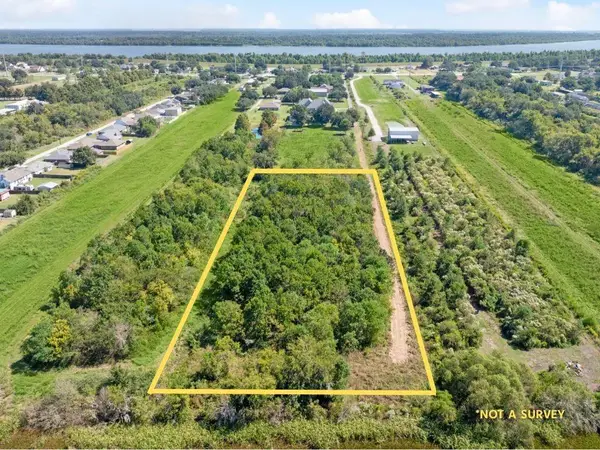 $159,000Active2 Acres
$159,000Active2 AcresLot M5 Mudge Lane, Belle Chasse, LA 70037
MLS# NO2524782Listed by: GENERATIONS REALTY GROUP, LLC - New
 $389,900Active3 beds 2 baths2,610 sq. ft.
$389,900Active3 beds 2 baths2,610 sq. ft.186 Sarah Victoria Drive, Belle Chasse, LA 70037
MLS# BR2025008160Listed by: EXP REALTY - New
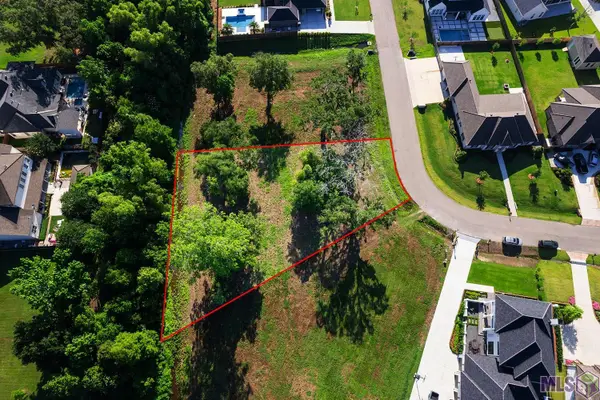 $142,000Active0.34 Acres
$142,000Active0.34 Acres219 Cypress Crossing Dr, Belle Chasse, LA 70037
MLS# BR2025014717Listed by: HOMECOIN.COM - New
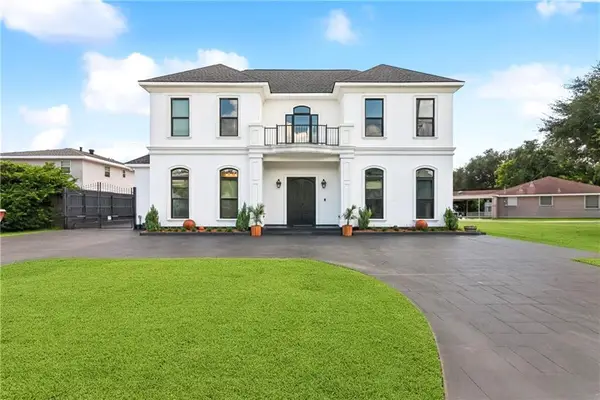 $879,999Active6 beds 5 baths3,145 sq. ft.
$879,999Active6 beds 5 baths3,145 sq. ft.101 Christine Place, Belle Chasse, LA 70037
MLS# NO2497320Listed by: NOLA LIVING REALTY - New
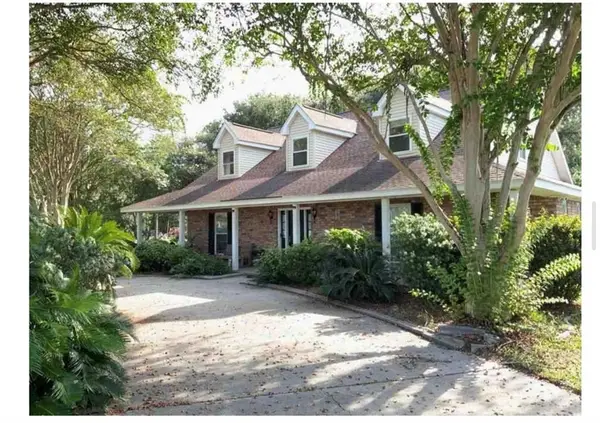 $348,900Active3 beds 3 baths2,998 sq. ft.
$348,900Active3 beds 3 baths2,998 sq. ft.11781 Highway 23 Highway, Belle Chasse, LA 70037
MLS# NO2511910Listed by: C L CRANE REAL ESTATE OF LOUISIANA LLC - New
 $314,999Active3 beds 2 baths1,648 sq. ft.
$314,999Active3 beds 2 baths1,648 sq. ft.206 Avenue M Avenue, Belle Chasse, LA 70037
MLS# NO2514706Listed by: NOLA LIVING REALTY
