509 Doctor Gorman Drive, Belle Chasse, LA 70037
Local realty services provided by:Better Homes and Gardens Real Estate Lindsey Realty
509 Doctor Gorman Drive,Belle Chasse, LA 70037
$429,000
- 4 Beds
- 2 Baths
- 2,440 sq. ft.
- Single family
- Active
Listed by: bonnie buras, emily bloom
Office: cbtec belle chasse
MLS#:2516271
Source:LA_GSREIN
Price summary
- Price:$429,000
- Price per sq. ft.:$122.89
About this home
Traditional brick home ready and waiting for you with fresh paint! Beautiful natural stone flooring and tray ceilings welcome you into the spacious main living area complete with fireplace and mantle. Formal dining room, just off of the foyer, offers beautiful view of the well-manicured front lawn. Kitchen features attached breakfast area, center island, pantry, and stainless-steel appliances. Primary suite, with walk in closet, offers ensuite complete with double sinks, garden tub, and separate shower area. Spacious interior laundry room with folding area and storage closet. Attached garage offers painted flooring and oversized crafting room or storage closet. Outside features covered patio, and shed/workshop, as well as open carport large enough for your boat/RV or any celebration! Double lot has access from Dr. Gorman or Oak Tree Road. This home has all of the space you'll need and amenities galore. Call us today!
Contact an agent
Home facts
- Year built:1994
- Listing ID #:2516271
- Added:594 day(s) ago
- Updated:February 25, 2026 at 04:10 PM
Rooms and interior
- Bedrooms:4
- Total bathrooms:2
- Full bathrooms:2
- Living area:2,440 sq. ft.
Heating and cooling
- Cooling:1 Unit, Central Air
- Heating:Central, Heating
Structure and exterior
- Roof:Asphalt, Shingle
- Year built:1994
- Building area:2,440 sq. ft.
- Lot area:0.42 Acres
Schools
- High school:BCHS
- Middle school:BCMS
- Elementary school:BCP/BCE
Utilities
- Water:Public
- Sewer:Public Sewer
Finances and disclosures
- Price:$429,000
- Price per sq. ft.:$122.89
New listings near 509 Doctor Gorman Drive
- New
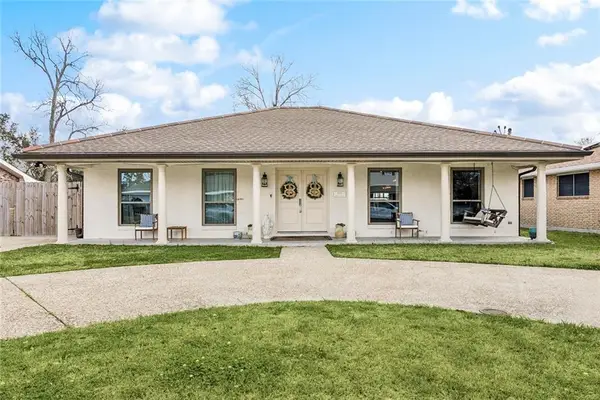 $389,000Active3 beds 2 baths1,578 sq. ft.
$389,000Active3 beds 2 baths1,578 sq. ft.501 Moncla Avenue, Belle Chasse, LA 70037
MLS# 2543014Listed by: HOMESMART REALTY SOUTH - New
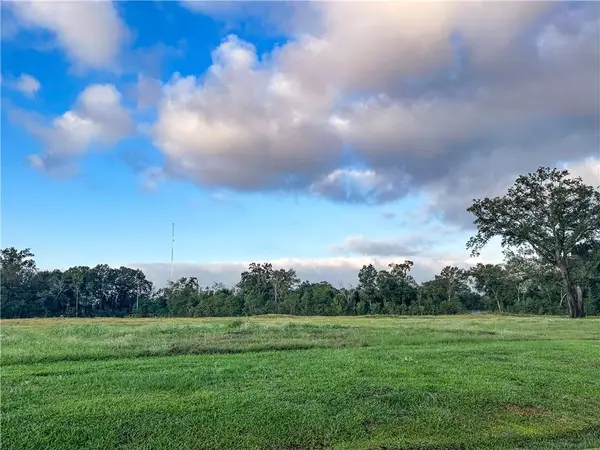 $179,000Active0.33 Acres
$179,000Active0.33 Acres207 Cypress Crossing Drive, Belle Chasse, LA 70037
MLS# 2544383Listed by: CLASSIC PROPERTIES MANAGEMENT CORP. - New
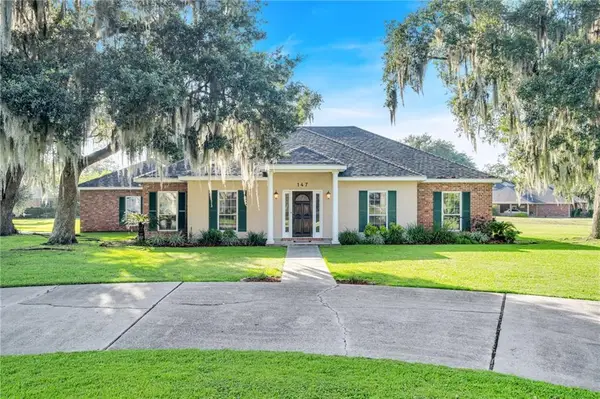 $385,000Active4 beds 2 baths2,329 sq. ft.
$385,000Active4 beds 2 baths2,329 sq. ft.147 Jesuit Bend Drive, Belle Chasse, LA 70037
MLS# 2543864Listed by: HOMESMART REALTY SOUTH - New
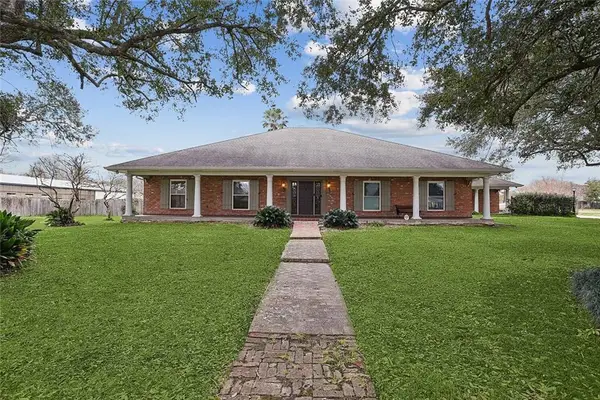 $589,900Active4 beds 4 baths4,073 sq. ft.
$589,900Active4 beds 4 baths4,073 sq. ft.110 Noble Drive, Belle Chasse, LA 70037
MLS# 2543694Listed by: NOLA'S ESSENTIAL PROPERTY, L.L.C. - New
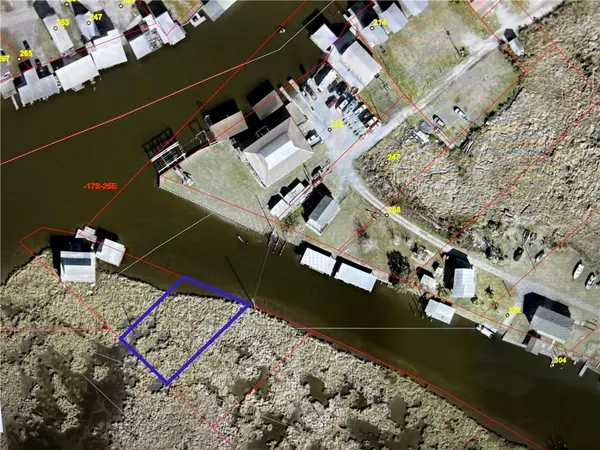 $35,000Active1 Acres
$35,000Active1 AcresLot 8 Lake Hermitage, Belle Chasse, LA 70037
MLS# 2542382Listed by: ROYAL KREWE REALTY - New
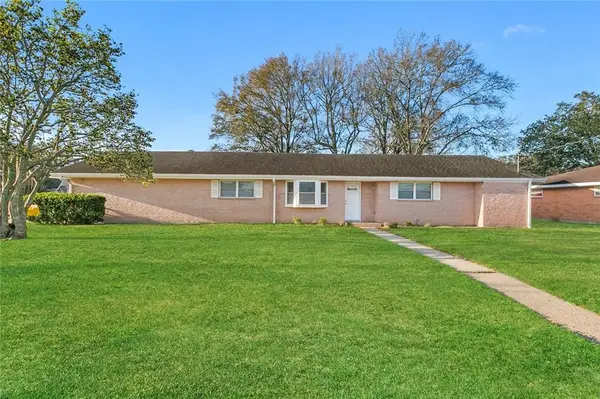 $315,000Active3 beds 2 baths1,620 sq. ft.
$315,000Active3 beds 2 baths1,620 sq. ft.115 Live Oak Drive, Belle Chasse, LA 70037
MLS# 2543926Listed by: ROYAL KREWE REALTY - New
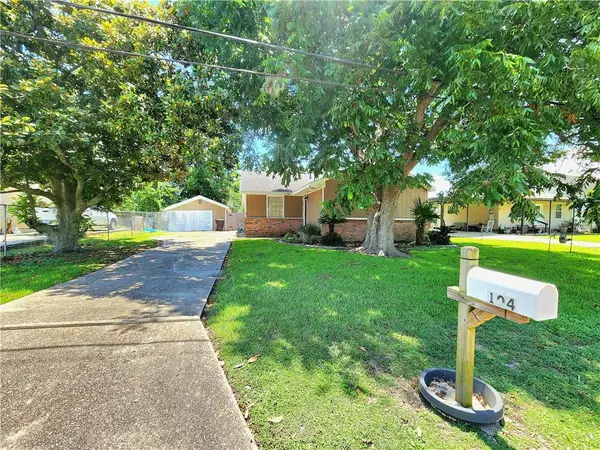 $265,000Active4 beds 2 baths1,790 sq. ft.
$265,000Active4 beds 2 baths1,790 sq. ft.104 Delta Street, Belle Chasse, LA 70037
MLS# 2543730Listed by: CBTEC BELLE CHASSE - New
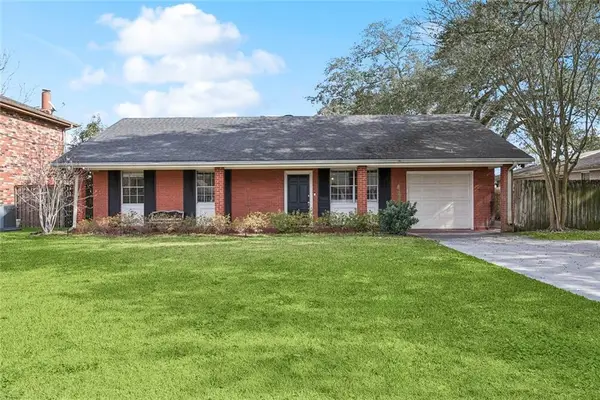 $339,000Active4 beds 4 baths1,882 sq. ft.
$339,000Active4 beds 4 baths1,882 sq. ft.107 Tinsley Drive, Belle Chasse, LA 70037
MLS# 2543541Listed by: HOMESMART REALTY SOUTH - New
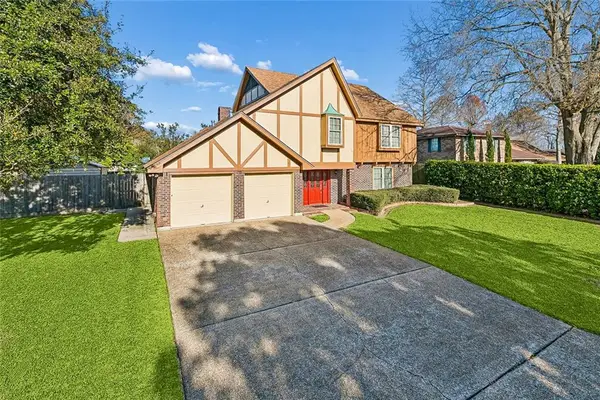 $387,000Active4 beds 3 baths2,848 sq. ft.
$387,000Active4 beds 3 baths2,848 sq. ft.102 Magnolia Drive, Belle Chasse, LA 70037
MLS# 2543363Listed by: GENERATIONS REALTY GROUP, LLC - New
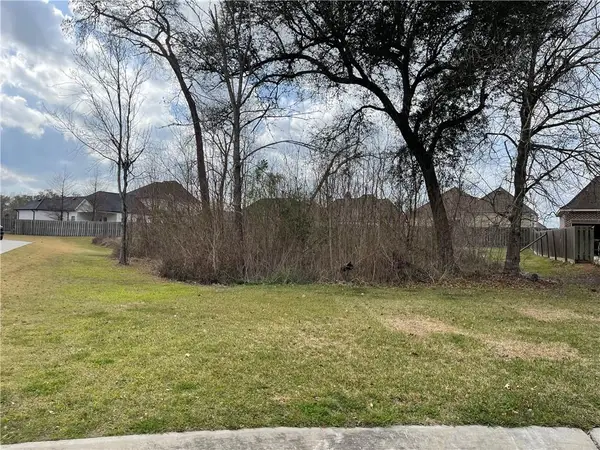 $160,000Active0.37 Acres
$160,000Active0.37 Acres120 Kellywood Court, Belle Chasse, LA 70037
MLS# 2543339Listed by: COMPASS WESTBANK (LATT10)

