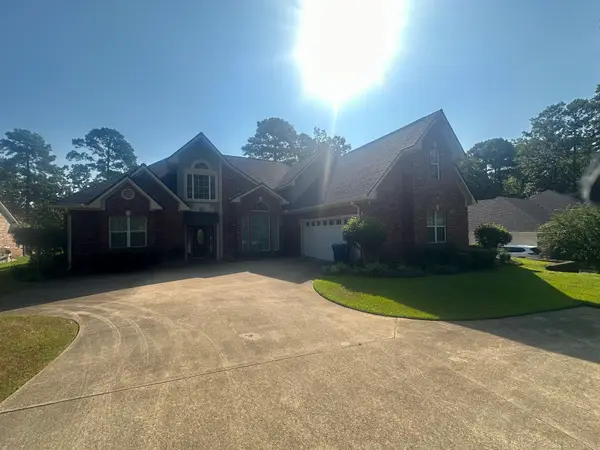115 Maverick Lane, Benton, LA 71006
Local realty services provided by:Better Homes and Gardens Real Estate Lindsey Realty
Listed by:tammi montgomery318-752-2700
Office:re/max real estate services
MLS#:21005154
Source:GDAR
Price summary
- Price:$795,000
- Price per sq. ft.:$227.99
- Monthly HOA dues:$16.67
About this home
This spectacular property is sure to impress from start to finish! As you step inside, you'll immediately notice the attention to detail and custom finishes throughout. The spacious living room feels open and airy with high ceilings and floor-to-ceiling windows while the glass rock fireplace brings a cozy feature to the space. The gourmet kitchen will be your favorite spot to create elaborate meals or simple dinners, featuring high-end stainless appliances, a large center island, and a butler's pantry. The elegant dining space is complete with a custom chandelier and feature wall detail. Downstairs, the primary suite will be the perfect spot to relax after a long day with its luxurious ensuite bath, showcasing dual vanities, a soaking tub, and separate tiled shower with rain showerhead. You'll have plenty of space for guests and family alike with a guest bedroom and full bath downstairs, and two bedrooms with a full bath upstairs. Additionally, a dedicated media room will make entertaining a delight and the loft upstairs provides the perfect flex space for an office, study, or playroom. Outside, the expansive back patio includes its own fireplace and outdoor kitchen, making it the perfect spot for summer BBQs or parties! The 2.1-acre lot also offers ample room to add a pool, garden, or playset. Don't miss your opportunity to own this piece of paradise; schedule your private tour today!
Contact an agent
Home facts
- Year built:2022
- Listing ID #:21005154
- Added:68 day(s) ago
- Updated:September 25, 2025 at 11:40 AM
Rooms and interior
- Bedrooms:4
- Total bathrooms:4
- Full bathrooms:3
- Half bathrooms:1
- Living area:3,487 sq. ft.
Heating and cooling
- Cooling:Central Air
- Heating:Central
Structure and exterior
- Year built:2022
- Building area:3,487 sq. ft.
- Lot area:2.14 Acres
Utilities
- Water:Well
Finances and disclosures
- Price:$795,000
- Price per sq. ft.:$227.99
New listings near 115 Maverick Lane
- New
 $740,000Active4 beds 5 baths4,915 sq. ft.
$740,000Active4 beds 5 baths4,915 sq. ft.135 Oak Leaf Trail, Benton, LA 71006
MLS# 21066920Listed by: KELLER WILLIAMS NORTHWEST  $341,895Pending4 beds 2 baths2,204 sq. ft.
$341,895Pending4 beds 2 baths2,204 sq. ft.401 Merestone Crossing, Benton, LA 71006
MLS# 21066872Listed by: CICERO REALTY LLC- New
 $259,000Active0.77 Acres
$259,000Active0.77 Acres1104 Long Key Circle, Benton, LA 71006
MLS# 21064534Listed by: HOMESMART REALTY SOUTH - New
 $429,900Active4 beds 3 baths2,518 sq. ft.
$429,900Active4 beds 3 baths2,518 sq. ft.4704 Taldon Lane, Benton, LA 71006
MLS# 21066114Listed by: PINNACLE REALTY ADVISORS - Open Wed, 11am to 1pmNew
 $345,000Active4 beds 2 baths1,789 sq. ft.
$345,000Active4 beds 2 baths1,789 sq. ft.300 Ansley Circle, Benton, LA 71006
MLS# 21062436Listed by: BERKSHIRE HATHAWAY HOMESERVICES ALLY REAL ESTATE - Open Sat, 2 to 4pmNew
 Listed by BHGRE$360,000Active4 beds 3 baths2,217 sq. ft.
Listed by BHGRE$360,000Active4 beds 3 baths2,217 sq. ft.422 N Lost River Drive, Benton, LA 71006
MLS# 21061432Listed by: BETTER HOMES AND GARDENS REAL ESTATE RHODES REALTY  $410,000Pending4 beds 3 baths2,325 sq. ft.
$410,000Pending4 beds 3 baths2,325 sq. ft.349 Newport Lane, Benton, LA 71006
MLS# 21063729Listed by: RE/MAX REAL ESTATE SERVICES- New
 $675,000Active4 beds 4 baths4,101 sq. ft.
$675,000Active4 beds 4 baths4,101 sq. ft.4932 Old Oak Drive, Benton, LA 71006
MLS# 21052213Listed by: SHELLY WAGNER & ASSOCIATES + JPAR REAL ESTATE - New
 $28,000Active0.35 Acres
$28,000Active0.35 Acres0 Pine, Benton, LA 71006
MLS# 21060330Listed by: BERKSHIRE HATHAWAY HOMESERVICES ALLY REAL ESTATE  $210,000Active2 beds 1 baths1,259 sq. ft.
$210,000Active2 beds 1 baths1,259 sq. ft.1401 Linton Road, Benton, LA 71006
MLS# 2521317Listed by: CENTURY 21 BUELOW-MILLER REALTY
