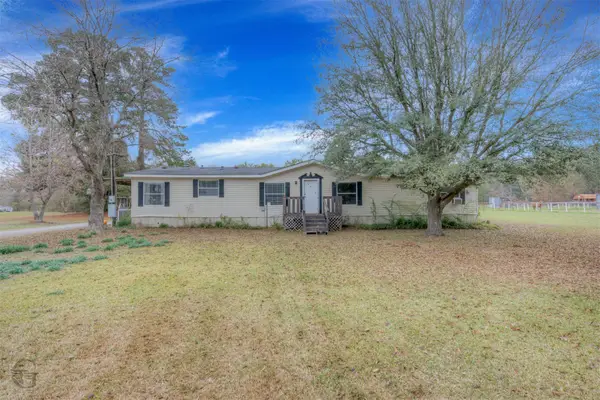19 Turtle Creek Drive, Benton, LA 71006
Local realty services provided by:Better Homes and Gardens Real Estate Winans
Listed by: tammi montgomery318-752-2700
Office: re/max real estate services
MLS#:21036751
Source:GDAR
Price summary
- Price:$455,910
- Price per sq. ft.:$210
- Monthly HOA dues:$29.17
About this home
Your custom dream home is available in the gated Turtle Creek subdivision! As you step inside, you'll notice the high ceilings and abundant natural light pouring in from the cased windows. The cozy fireplace and built-ins bring warmth to the living space, perfect for spending evenings at home. The gourmet kitchen flows seamlessly into the dining area, making this home an entertainer's delight. Meal prep will be a breeze with the large center island, stainless appliances, and modern fixtures. Located off the main living room, the separate dedicated office is ideal for those who work from home. The primary suite is a comfy retreat with its spa-like ensuite bath featuring dual sinks, a separate tiled shower, and stunning soaking tub. Two additional bedrooms downstairs share a full bath for privacy and convenience for both family and guests. Upstairs, the bonus room boasts its own ensuite bath making it ideal for guests, a media space, or even a game room. Located in Benton schools and near local shopping and dining, this home is sure to be your favorite. Don't wait, schedule a private tour today!
Contact an agent
Home facts
- Year built:2023
- Listing ID #:21036751
- Added:532 day(s) ago
- Updated:December 25, 2025 at 12:50 PM
Rooms and interior
- Bedrooms:4
- Total bathrooms:3
- Full bathrooms:3
- Living area:2,171 sq. ft.
Heating and cooling
- Cooling:Central Air
- Heating:Central
Structure and exterior
- Year built:2023
- Building area:2,171 sq. ft.
- Lot area:0.22 Acres
Finances and disclosures
- Price:$455,910
- Price per sq. ft.:$210
New listings near 19 Turtle Creek Drive
- New
 $150,000Active10 Acres
$150,000Active10 Acres2590 Bodcau Dam Road, Benton, LA 71006
MLS# 21137874Listed by: LA STATE REALTY, LLC - New
 $30,000Active1.12 Acres
$30,000Active1.12 Acres0 Linton Cutoff Road, Benton, LA 71006
MLS# 21136960Listed by: PINNACLE REALTY ADVISORS - New
 $329,000Active4 beds 2 baths1,961 sq. ft.
$329,000Active4 beds 2 baths1,961 sq. ft.50 Crowder Drive, Benton, LA 71006
MLS# 21135656Listed by: BERKSHIRE HATHAWAY HOMESERVICES ALLY REAL ESTATE - New
 $599,900Active4 beds 4 baths3,433 sq. ft.
$599,900Active4 beds 4 baths3,433 sq. ft.1310 Bay Ridge Drive, Benton, LA 71006
MLS# 21133924Listed by: EAST BANK REAL ESTATE - New
 $329,900Active3 beds 2 baths1,836 sq. ft.
$329,900Active3 beds 2 baths1,836 sq. ft.110 St Andrews Lane, Benton, LA 71006
MLS# 21116587Listed by: BERKSHIRE HATHAWAY HOMESERVICES ALLY REAL ESTATE  $185,000Active5 beds 3 baths1,980 sq. ft.
$185,000Active5 beds 3 baths1,980 sq. ft.727 Highway 162, Benton, LA 71006
MLS# 21129497Listed by: DIAMOND REALTY & ASSOCIATES $169,000Active1.9 Acres
$169,000Active1.9 Acres42, T Madonna Drive, Benton, LA 71006
MLS# 21127941Listed by: CENTURY 21 UNITED $137,000Active4.37 Acres
$137,000Active4.37 Acres228 Bridle Path, Benton, LA 71006
MLS# 21127429Listed by: KELLER WILLIAMS NORTHWEST $459,000Active4 beds 3 baths2,365 sq. ft.
$459,000Active4 beds 3 baths2,365 sq. ft.715 Julesburg Lane, Benton, LA 71006
MLS# 21124941Listed by: COLDWELL BANKER APEX, REALTORS $1,200,000Active4 beds 5 baths4,331 sq. ft.
$1,200,000Active4 beds 5 baths4,331 sq. ft.176 Madonna Drive, Benton, LA 71006
MLS# 21123296Listed by: BERKSHIRE HATHAWAY HOMESERVICES ALLY REAL ESTATE
