221 Cattail Trail, Benton, LA 71006
Local realty services provided by:Better Homes and Gardens Real Estate Rhodes Realty
Upcoming open houses
- Sun, Mar 0102:00 pm - 04:00 pm
Listed by: meredith johnson318-747-5411
Office: coldwell banker apex, realtors
MLS#:20921433
Source:GDAR
Price summary
- Price:$629,900
- Price per sq. ft.:$188.37
- Monthly HOA dues:$27.08
About this home
Discover this stunning French Country-style home set on nearly an acre in the sought-after Kingston Plantation. Featuring 4 bedrooms and 3.5 baths, this home offers a spacious and refined layout ideal for comfortable living and entertaining. The gourmet kitchen is a chef’s dream, complete with a pot filler, commercial-grade fridge, freezer, oversized island, and abundant cabinet and counter space. The kitchen flows seamlessly into the living and hearth rooms, where a beautiful rock fireplace creates a warm and inviting atmosphere. A formal dining room enhanced with detailed crown molding provides the perfect space for hosting guests or enjoying family meals. Upstairs, a generous bonus room and private office offer flexibility for a playroom, media room, or work-from-home space. Outside, relax or entertain in your own backyard oasis featuring a sparkling pool and spa, with new pool equipment added just a year ago. The 3-car garage and circular driveway offer ample parking, while mature landscaping and peaceful surroundings complete this exceptional home. Schedule you private showing today!
Contact an agent
Home facts
- Year built:2008
- Listing ID #:20921433
- Added:301 day(s) ago
- Updated:February 26, 2026 at 12:44 PM
Rooms and interior
- Bedrooms:4
- Total bathrooms:4
- Full bathrooms:3
- Half bathrooms:1
- Kitchen Description:Built In Gas Range, Dishwasher, Disposal, Gas Cooktop, Gas Oven, Microwave, Refrigerator
- Living area:3,344 sq. ft.
Structure and exterior
- Year built:2008
- Building area:3,344 sq. ft.
- Lot area:0.97 Acres
- Levels:2 Story
Schools
- High school:Bossier ISD schools
- Middle school:Bossier ISD schools
- Elementary school:Bossier ISD schools
Finances and disclosures
- Price:$629,900
- Price per sq. ft.:$188.37
- Tax amount:$4,974
Features and amenities
- Appliances:Built In Gas Range, Dishwasher, Disposal, Gas Cooktop, Gas Oven, Microwave, Refrigerator
New listings near 221 Cattail Trail
- New
 $225,000Active3 beds 2 baths1,632 sq. ft.
$225,000Active3 beds 2 baths1,632 sq. ft.1211 Lee Street, Benton, LA 71006
MLS# 21181674Listed by: BERKSHIRE HATHAWAY HOMESERVICES ALLY REAL ESTATE - New
 $399,999Active11.12 Acres
$399,999Active11.12 Acres147 Silver Leaf Drive, Benton, LA 71006
MLS# 21189713Listed by: DIAMOND REALTY & ASSOCIATES - Open Sun, 2 to 4pmNew
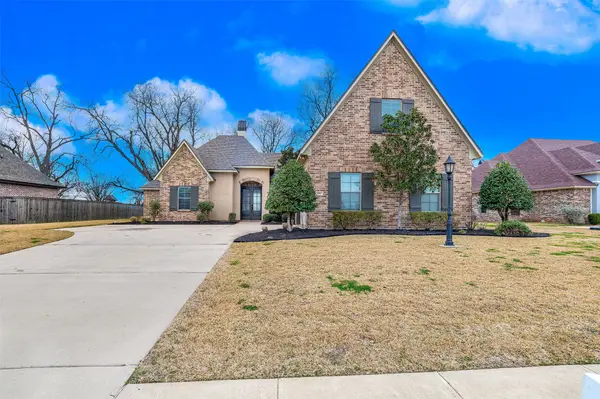 $429,950Active4 beds 3 baths2,423 sq. ft.
$429,950Active4 beds 3 baths2,423 sq. ft.106 Pear Tree Lane, Benton, LA 71006
MLS# 21169678Listed by: BERKSHIRE HATHAWAY HOMESERVICES ALLY REAL ESTATE - New
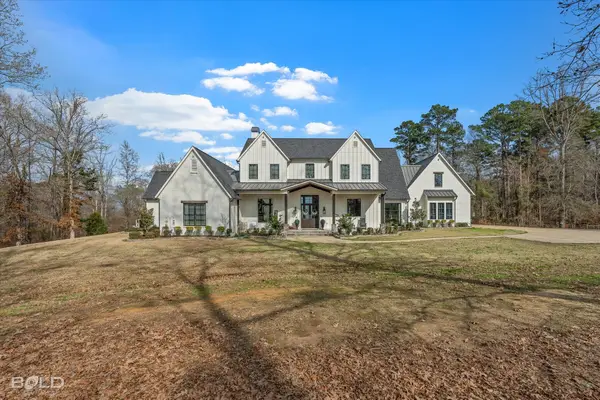 $2,250,000Active4 beds 6 baths6,131 sq. ft.
$2,250,000Active4 beds 6 baths6,131 sq. ft.5296 Linton Cutoff Road, Benton, LA 71006
MLS# 21187081Listed by: DIAMOND REALTY & ASSOCIATES - New
 $187,000Active3 beds 2 baths1,848 sq. ft.
$187,000Active3 beds 2 baths1,848 sq. ft.2011 Chelsy Drive, Benton, LA 71006
MLS# 21186856Listed by: RE/MAX REAL ESTATE SERVICES - New
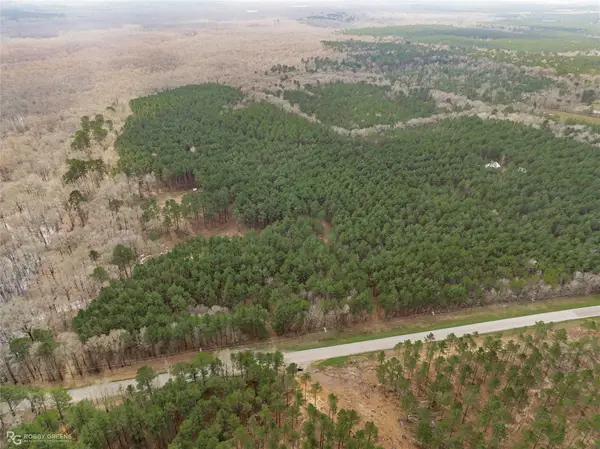 $495,000Active27.51 Acres
$495,000Active27.51 Acres0 La 157 Highway, Benton, LA 71006
MLS# 21183659Listed by: LA STATE REALTY, LLC - New
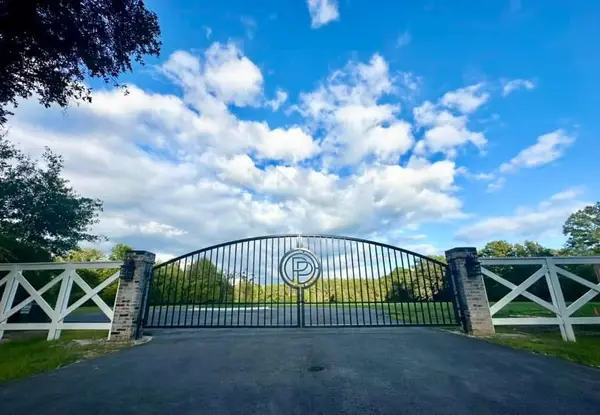 $235,000Active4.74 Acres
$235,000Active4.74 Acres110 Seger Circle, Benton, LA 71006
MLS# 21183602Listed by: PINNACLE REALTY ADVISORS - New
 $435,000Active4 beds 3 baths2,402 sq. ft.
$435,000Active4 beds 3 baths2,402 sq. ft.180 St Andrews Lane, Benton, LA 71006
MLS# 21182338Listed by: 318 REAL ESTATE L.L.C. - New
 $335,000Active3 beds 2 baths1,851 sq. ft.
$335,000Active3 beds 2 baths1,851 sq. ft.4425 Ellis Court, Benton, LA 71006
MLS# 21181100Listed by: BERKSHIRE HATHAWAY HOMESERVICES ALLY REAL ESTATE 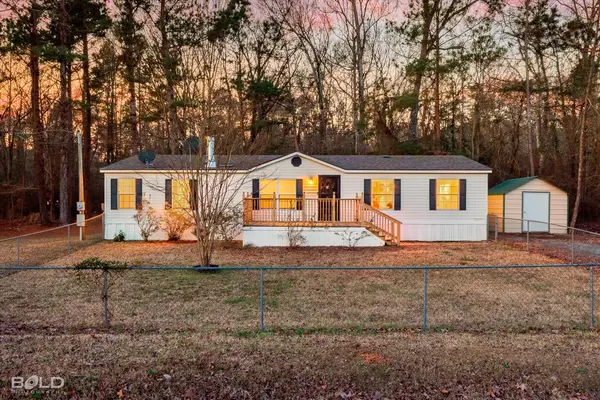 $185,900Active4 beds 2 baths1,568 sq. ft.
$185,900Active4 beds 2 baths1,568 sq. ft.171 Seven Pines Road, Benton, LA 71006
MLS# 21176442Listed by: BERKSHIRE HATHAWAY HOMESERVICES ALLY REAL ESTATE

